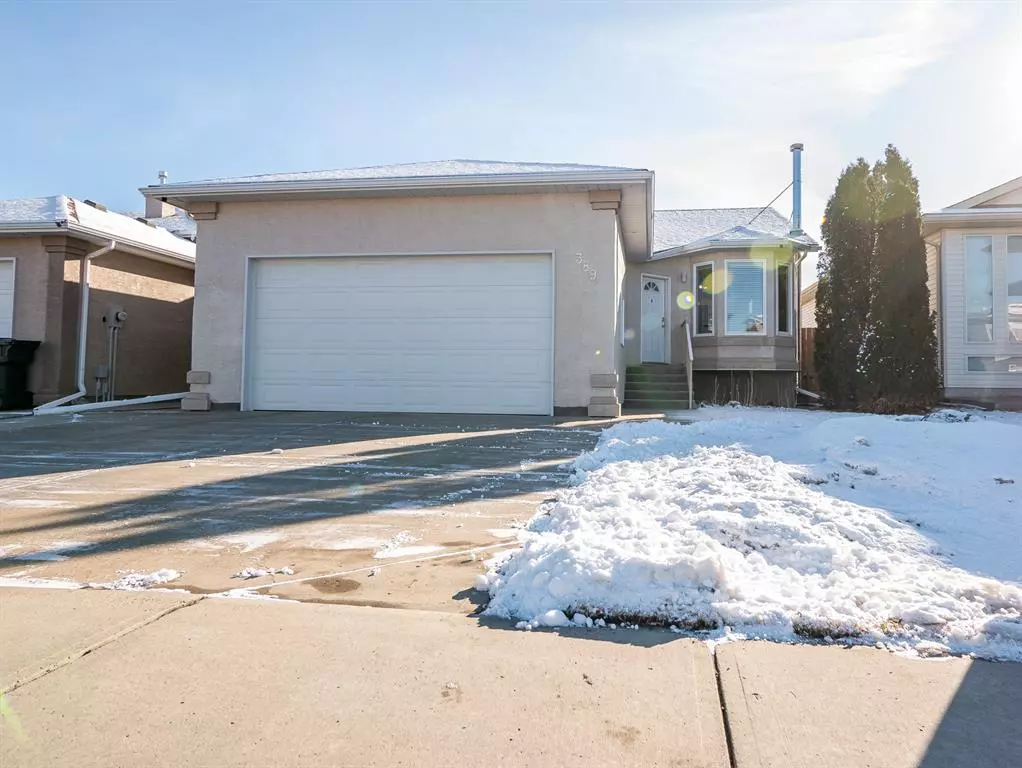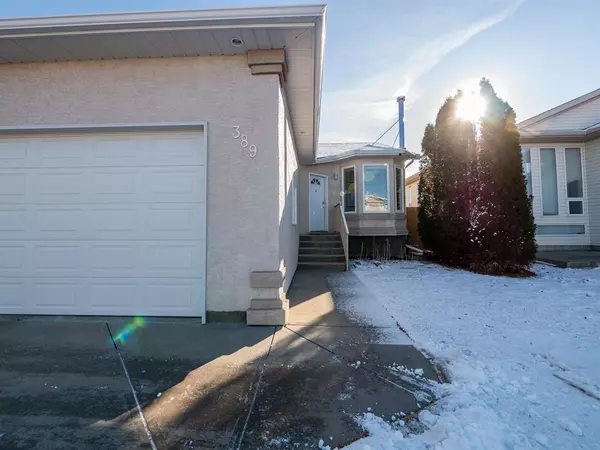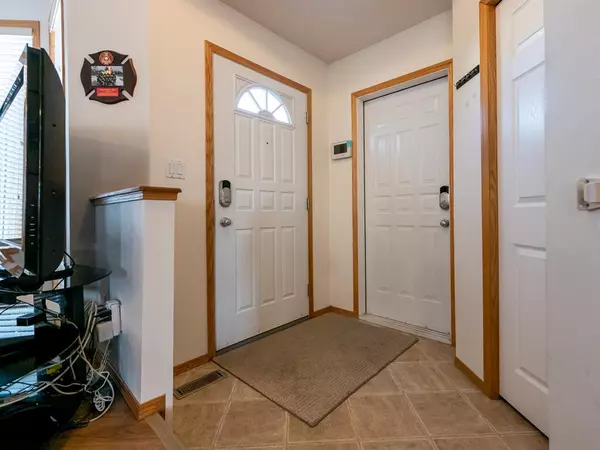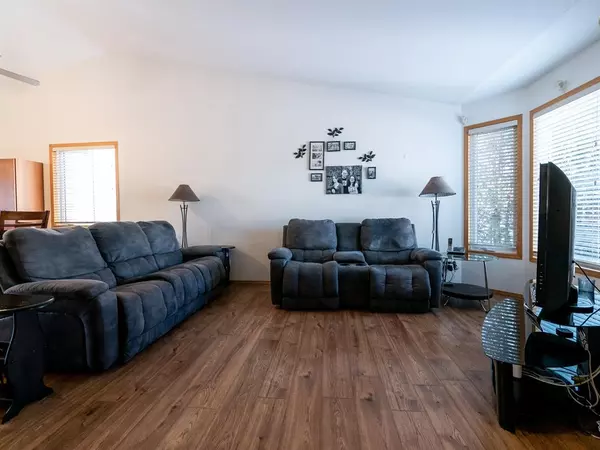$370,000
$382,500
3.3%For more information regarding the value of a property, please contact us for a free consultation.
4 Beds
3 Baths
1,165 SqFt
SOLD DATE : 03/03/2023
Key Details
Sold Price $370,000
Property Type Single Family Home
Sub Type Detached
Listing Status Sold
Purchase Type For Sale
Square Footage 1,165 sqft
Price per Sqft $317
Subdivision Uplands
MLS® Listing ID A2023833
Sold Date 03/03/23
Style Bungalow
Bedrooms 4
Full Baths 3
Originating Board Lethbridge and District
Year Built 2003
Annual Tax Amount $3,556
Tax Year 2022
Lot Size 4,752 Sqft
Acres 0.11
Property Description
Welcoming North Lethbridge bungalow complete with four bedrooms, three bathrooms, and an attached double garage! This home offers tons of space and plenty of convenient upgrades like new floors, new appliances, a new hot water tank, and a new air conditioner - all within walking distance of parks, schools, restaurants, and shopping. Step inside and you'll enter directly into the open concept living room, dining room, and kitchen. The living room is calm and bright, with a bay window to let in the sunshine. High ceilings over the dining area create an ideal space to entertain and relax. In the kitchen, you'll notice the convenient central island with a breakfast bar, perfect for those busy mornings. The chef in your family will love the extensive cupboard storage, new stainless steel appliances, and pantry space. Down the hall, you'll find the primary bedroom, complete with a three-piece ensuite bath, alongside another main floor bedroom, four-piece bathroom, and new main-floor laundry in the hall. The downstairs family room offers a great place to host friends and family, with two more bedrooms, a four-piece bath, and a large storage room nearby. In the warmer months, you'll enjoy relaxing under the pergola on the south-facing rear deck overlooking the fenced back yard with underground sprinklers. All this within a short walk of grocery stores, schools, parks, and restaurants! If an ideal family home with plenty of upgrades in a stellar location sounds like the perfect place for you, give your Realtor a call and book a showing today!
Location
Province AB
County Lethbridge
Zoning R
Direction N
Rooms
Basement Finished, Full
Interior
Interior Features Breakfast Bar, Ceiling Fan(s), Kitchen Island, Pantry, Recessed Lighting
Heating Forced Air
Cooling Central Air
Flooring Carpet, Linoleum, Vinyl
Appliance Dishwasher, Dryer, Microwave, Refrigerator, Stove(s), Washer
Laundry In Hall, Main Level
Exterior
Garage Concrete Driveway, Double Garage Attached, Driveway, Garage Faces Front
Garage Spaces 2.0
Garage Description Concrete Driveway, Double Garage Attached, Driveway, Garage Faces Front
Fence Fenced
Community Features Airport/Runway, Lake, Park, Schools Nearby, Playground, Sidewalks, Street Lights, Shopping Nearby
Roof Type Asphalt Shingle
Porch Deck, Patio, Pergola, Rear Porch
Lot Frontage 44.0
Parking Type Concrete Driveway, Double Garage Attached, Driveway, Garage Faces Front
Total Parking Spaces 2
Building
Lot Description Back Yard, Front Yard, Lawn, Landscaped
Foundation Poured Concrete
Architectural Style Bungalow
Level or Stories One
Structure Type Stucco,Wood Frame
Others
Restrictions None Known
Tax ID 75857657
Ownership Private
Read Less Info
Want to know what your home might be worth? Contact us for a FREE valuation!

Our team is ready to help you sell your home for the highest possible price ASAP
NEWLY LISTED IN THE CALGARY AREA
- New NW Single Family Homes
- New NW Townhomes and Condos
- New SW Single Family Homes
- New SW Townhomes and Condos
- New Downtown Single Family Homes
- New Downtown Townhomes and Condos
- New East Side Single Family Homes
- New East Side Townhomes and Condos
- New Calgary Half Duplexes
- New Multi Family Investment Buildings
- New Calgary Area Acreages
- Everything New in Cochrane
- Everything New in Airdrie
- Everything New in Canmore
- Everything Just Listed
- New Homes $100,000 to $400,000
- New Homes $400,000 to $1,000,000
- New Homes Over $1,000,000
GET MORE INFORMATION









