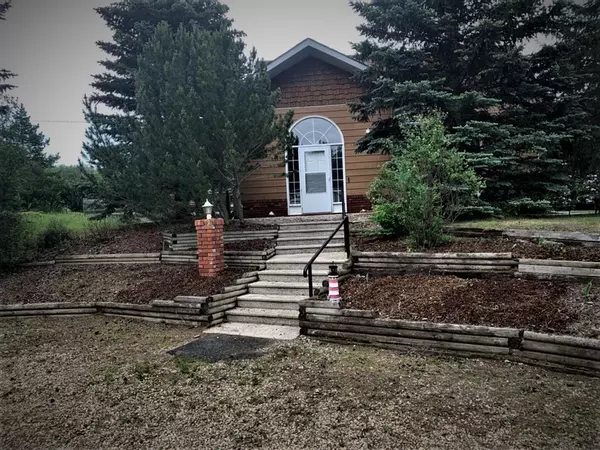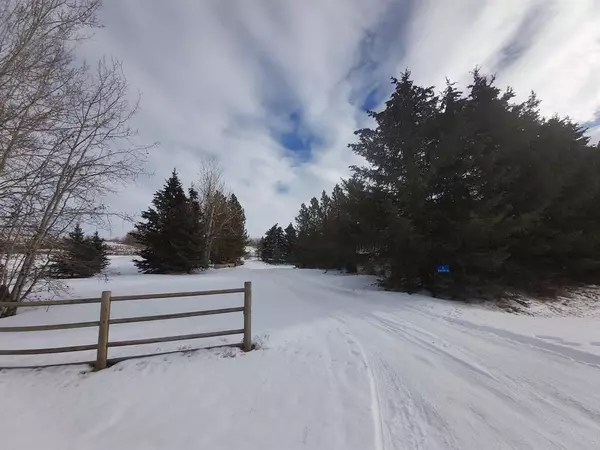$405,000
$429,900
5.8%For more information regarding the value of a property, please contact us for a free consultation.
4 Beds
2 Baths
1,417 SqFt
SOLD DATE : 03/06/2023
Key Details
Sold Price $405,000
Property Type Single Family Home
Sub Type Detached
Listing Status Sold
Purchase Type For Sale
Square Footage 1,417 sqft
Price per Sqft $285
MLS® Listing ID A2020613
Sold Date 03/06/23
Style Acreage with Residence,Bi-Level
Bedrooms 4
Full Baths 2
Originating Board Calgary
Year Built 1983
Annual Tax Amount $1,545
Tax Year 2022
Lot Size 1.510 Acres
Acres 1.51
Property Description
Welcome to The community of Sunny Slope Alberta! The 1.42 acreage corner parcel is surrounded by mature trees, walking paths, open fields and much more. The property provides several outbuildings including two storage buildings, mini barn with enclosure, fire pit area, private sitting spaces, 36' x 60' insulated/heated steel building, double access driveway, fully fenced with a well manicured yard. The 1400 plus square foot A-frame bilevel is fully developed with a total of four bedrooms, 2 bathrooms, full laundry, an incredible main level boasting ceiling to floor windows, High vaulted ceilings, bedroom/office, full kitchen/dining area, wood stove, side entrance to the south facing deck and a spacious loft overlooking the main living area with west views of the creek and ravine. Don't delay making your appointment today!
Location
Province AB
County Kneehill County
Zoning Hamlet General District
Direction N
Rooms
Basement Finished, Full
Interior
Interior Features Beamed Ceilings, Ceiling Fan(s), High Ceilings, No Smoking Home, See Remarks
Heating Forced Air, Natural Gas
Cooling None
Flooring Carpet, Linoleum, Tile
Fireplaces Number 1
Fireplaces Type Living Room, Metal, Wood Burning
Appliance Built-In Electric Range, Dishwasher, Dryer, Electric Stove, Microwave, Refrigerator, Washer, Window Coverings
Laundry Lower Level
Exterior
Garage 220 Volt Wiring, Alley Access, Drive Through, Driveway, Garage Faces Front, Gravel Driveway, Heated Garage, Insulated, Oversized, Quad or More Detached
Garage Description 220 Volt Wiring, Alley Access, Drive Through, Driveway, Garage Faces Front, Gravel Driveway, Heated Garage, Insulated, Oversized, Quad or More Detached
Fence Partial
Community Features None
Roof Type Asphalt Shingle
Porch See Remarks
Lot Frontage 302.57
Parking Type 220 Volt Wiring, Alley Access, Drive Through, Driveway, Garage Faces Front, Gravel Driveway, Heated Garage, Insulated, Oversized, Quad or More Detached
Total Parking Spaces 12
Building
Lot Description Cleared, Corner Lot, Cul-De-Sac, Many Trees
Foundation Wood
Sewer Septic Field
Water Public
Architectural Style Acreage with Residence, Bi-Level
Level or Stories Bi-Level
Structure Type Wood Frame
Others
Restrictions None Known
Tax ID 57458817
Ownership Private
Read Less Info
Want to know what your home might be worth? Contact us for a FREE valuation!

Our team is ready to help you sell your home for the highest possible price ASAP
NEWLY LISTED IN THE CALGARY AREA
- New NW Single Family Homes
- New NW Townhomes and Condos
- New SW Single Family Homes
- New SW Townhomes and Condos
- New Downtown Single Family Homes
- New Downtown Townhomes and Condos
- New East Side Single Family Homes
- New East Side Townhomes and Condos
- New Calgary Half Duplexes
- New Multi Family Investment Buildings
- New Calgary Area Acreages
- Everything New in Cochrane
- Everything New in Airdrie
- Everything New in Canmore
- Everything Just Listed
- New Homes $100,000 to $400,000
- New Homes $400,000 to $1,000,000
- New Homes Over $1,000,000
GET MORE INFORMATION









