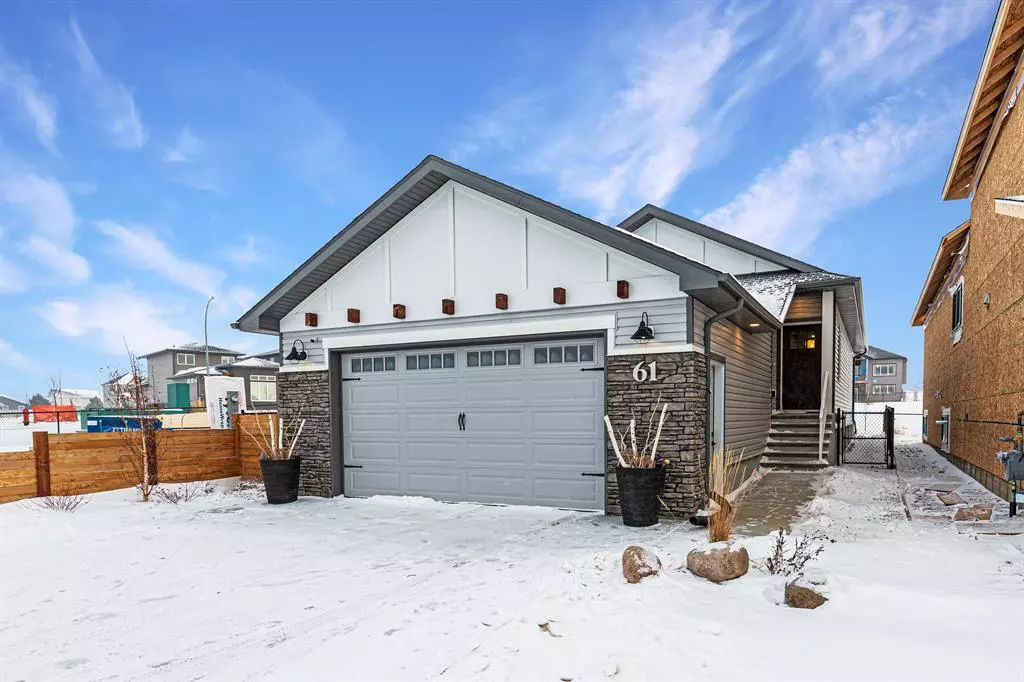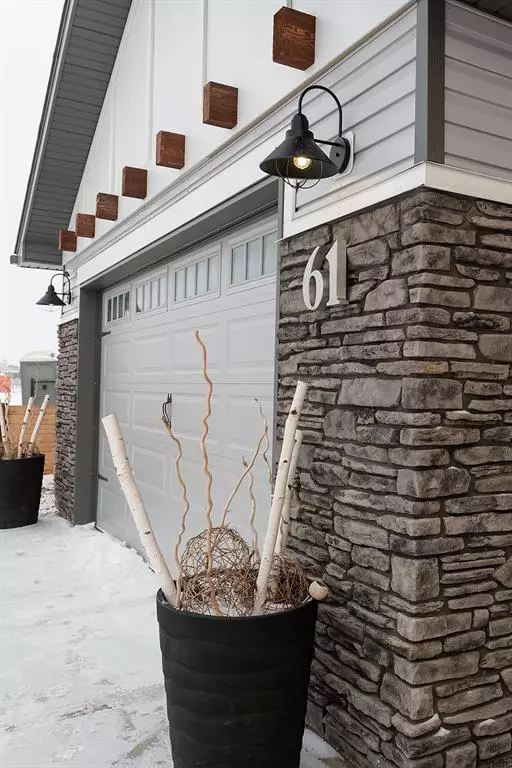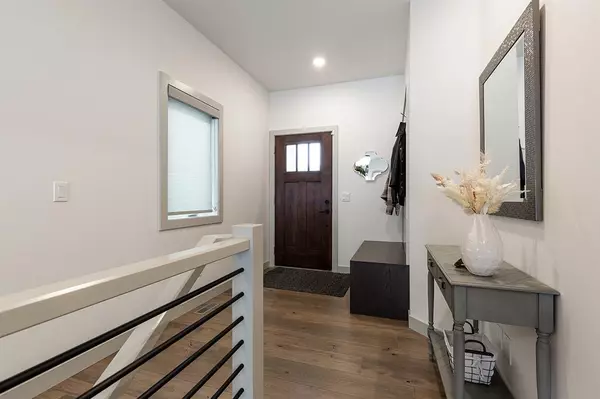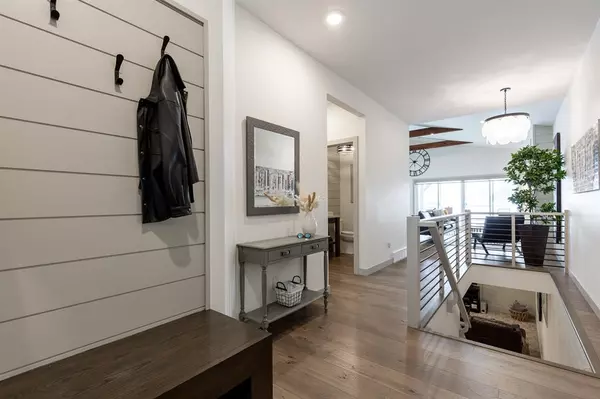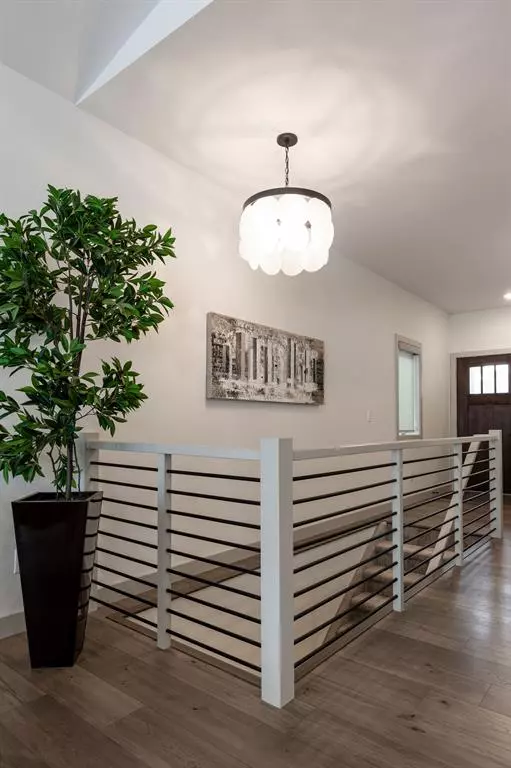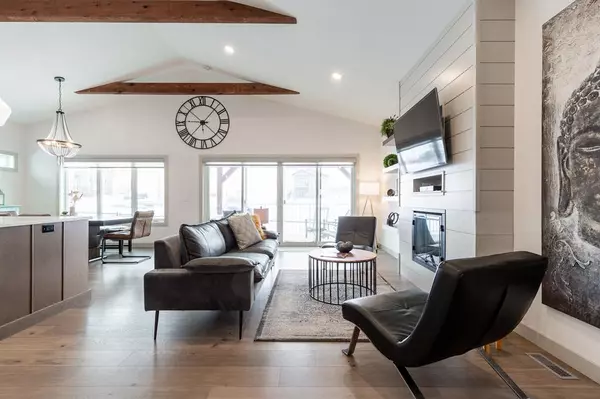$540,000
$548,900
1.6%For more information regarding the value of a property, please contact us for a free consultation.
4 Beds
3 Baths
1,133 SqFt
SOLD DATE : 03/09/2023
Key Details
Sold Price $540,000
Property Type Single Family Home
Sub Type Detached
Listing Status Sold
Purchase Type For Sale
Square Footage 1,133 sqft
Price per Sqft $476
Subdivision Sw Southridge
MLS® Listing ID A2027227
Sold Date 03/09/23
Style Bungalow
Bedrooms 4
Full Baths 2
Half Baths 1
Originating Board Medicine Hat
Year Built 2020
Annual Tax Amount $3,619
Tax Year 2022
Lot Size 4,327 Sqft
Acres 0.1
Property Description
Simple beautiful living awaits!! This stunning Award winning Brost Show Home boasts the Winner of Best Home Design in its category and Greenest Home at the 2021 CHBA Medicine Hat Awards of Excellence!! Finished with thoughtful modern details buyers are going to absolutely love and appreciate, starting off with the show-stopping kitchen that everyone is looking for...the beautiful oversized island is where you will spend all of your time, prepping, working, and enjoying, the gorgeous cabinetry provides amazing storage with the pantry as a value add, this is a luxury kitchen everyone is going to love!! The welcoming and spacious entrance with a custom bench and views toward the greenspace is exceptional, but you might not be able to stop admiring the perfect light overhanging the stairwell that accentuates and draws your eye to the must-have vaulted ceilings with beam detailing. Buyers will bask in the sparkling sunbeams cascading through the beautiful windows. Providing 1+3 Bedrooms 2.5 bathrooms with the beautiful primary bedroom on the main, which enjoys a spacious walk-in closet, custom ensuite with dbl sinks, and walk-in shower; this main floor is the perfect size for day-to-day as well as entertaining and hosting, while the basement could be your refuge for children or guests with space to do your hobbies and let's not forget the exceptional storage. The fully finished exterior of this home was designed to maximize your relaxation time by minimizing maintenance with its Xeriscaped front yard, vinyl siding with rock & beam details, fully fenced, oversize sundeck with cedar pergola and sunshades which enjoys views to greenspace and pathways, this is entertaining paradise. Rest easy knowing that Brost-built homes have been carefully designed, with advanced mechanical systems, LED lighting, and an extra focus on insulation and air-tightness for many years of comfort and low utility bills! The Spacious Garage offers enough room to park 2 large vehicles with direct access to a spacious drop zone and laundry! All appliances are included; this is the perfect package! Don't wait! Start living!
Location
Province AB
County Medicine Hat
Zoning R-LD
Direction NE
Rooms
Basement Finished, Full
Interior
Interior Features Dry Bar, High Ceilings, Kitchen Island, No Smoking Home, Pantry, Vaulted Ceiling(s), Walk-In Closet(s)
Heating Forced Air
Cooling Central Air
Flooring Carpet, Vinyl
Fireplaces Number 1
Fireplaces Type Electric
Appliance Central Air Conditioner, Dishwasher, Garage Control(s), Microwave, Range Hood, Refrigerator, Stove(s), Washer/Dryer, Window Coverings
Laundry Main Level
Exterior
Garage Double Garage Attached, Driveway, Garage Faces Front, Insulated
Garage Spaces 2.0
Garage Description Double Garage Attached, Driveway, Garage Faces Front, Insulated
Fence Fenced
Community Features Schools Nearby, Shopping Nearby
Roof Type Asphalt Shingle
Porch Deck
Lot Frontage 45.0
Total Parking Spaces 4
Building
Lot Description Underground Sprinklers
Foundation Poured Concrete
Architectural Style Bungalow
Level or Stories One
Structure Type Mixed
Others
Restrictions None Known
Tax ID 75631747
Ownership Private
Read Less Info
Want to know what your home might be worth? Contact us for a FREE valuation!

Our team is ready to help you sell your home for the highest possible price ASAP
NEWLY LISTED IN THE CALGARY AREA
- New NW Single Family Homes
- New NW Townhomes and Condos
- New SW Single Family Homes
- New SW Townhomes and Condos
- New Downtown Single Family Homes
- New Downtown Townhomes and Condos
- New East Side Single Family Homes
- New East Side Townhomes and Condos
- New Calgary Half Duplexes
- New Multi Family Investment Buildings
- New Calgary Area Acreages
- Everything New in Cochrane
- Everything New in Airdrie
- Everything New in Canmore
- Everything Just Listed
- New Homes $100,000 to $400,000
- New Homes $400,000 to $1,000,000
- New Homes Over $1,000,000
GET MORE INFORMATION



