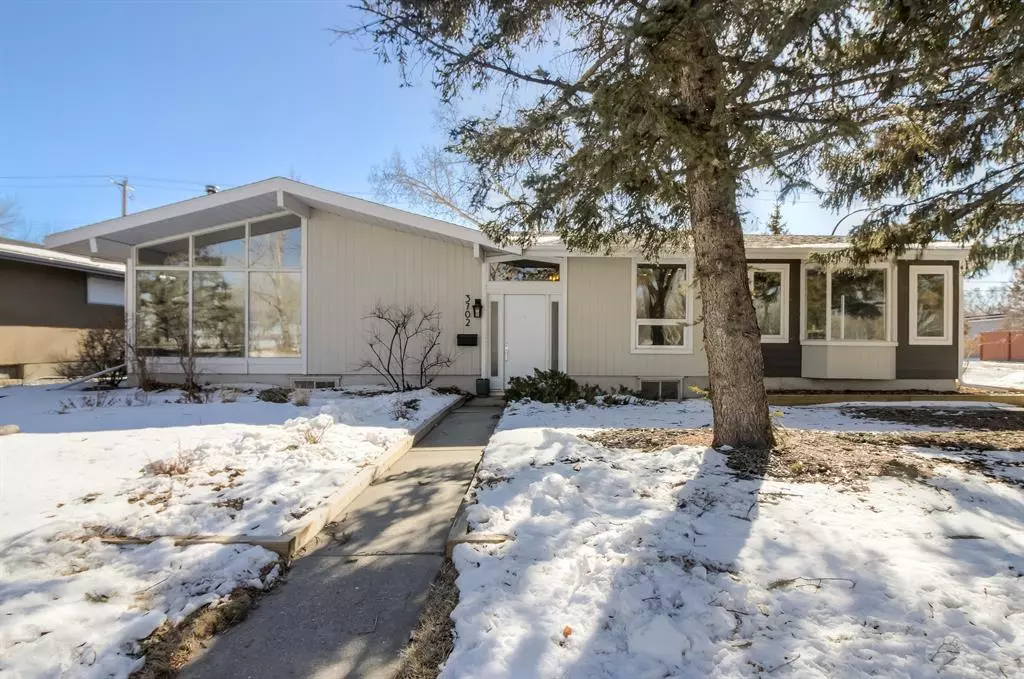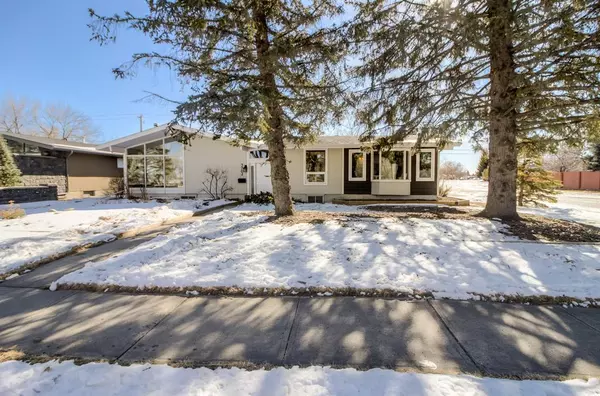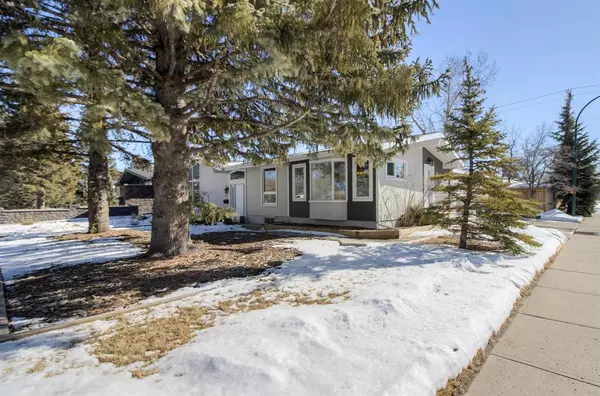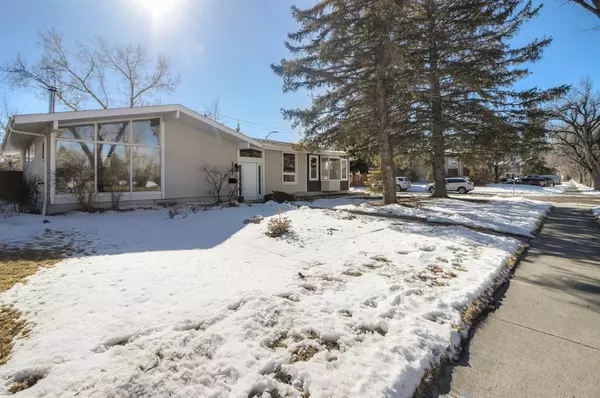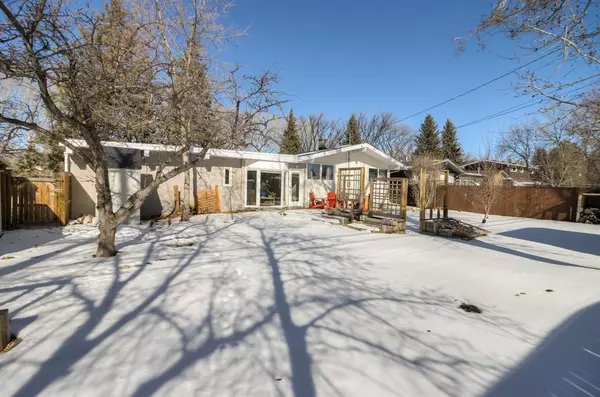$519,000
$529,900
2.1%For more information regarding the value of a property, please contact us for a free consultation.
4 Beds
4 Baths
2,024 SqFt
SOLD DATE : 03/15/2023
Key Details
Sold Price $519,000
Property Type Single Family Home
Sub Type Detached
Listing Status Sold
Purchase Type For Sale
Square Footage 2,024 sqft
Price per Sqft $256
Subdivision Lakeview
MLS® Listing ID A2026248
Sold Date 03/15/23
Style Bungalow
Bedrooms 4
Full Baths 3
Half Baths 1
Originating Board Lethbridge and District
Year Built 1962
Annual Tax Amount $4,123
Tax Year 2022
Lot Size 9,000 Sqft
Acres 0.21
Property Description
You have to love what these owners have created with this Mid Century gorgeous Bungalow !! The vibe is modern, trendy, yet still has the charm and comfort one cherishes, living in a 60's era home. The location is pretty awesome! South Parkside Drive was one of those locations that gets attention because it is steps away from Henderson Lake and the Golf Course , in the hub of Lakeview District with great schools nearby, yet easy access to come and go. Stroll around Henderson Lake, visit the Farmers Market on Saturdays, and the new Ag centre is such a bonus for activities to enjoy. And lets talk about the house...! Easily 4 bedrooms up, another bedroom down, 4 bathrooms in total, with multiple uses so evident with this floorplan. The addition of an added room on the street side has tons of purposes from a gigantic mud room for the kids to drop their stuff, or perhaps a person in your house needs some extra care with a wheel chair accessible bathroom, but still likes some independence and privacy, or perhaps you want to help a college student, or maybe an in home office? The attached double garage entry leads into the south facing family room and the family will no doubt be excited about the spacious backyard! If you are a gardener there is a lot of plot for the pumpkin patch, or if you have a ton of toys like a big RV or need space for the large dogs , trampoline, maybe want to add another garage, this 75' x 120 yard size is perfect!! . The house has been updated and there is still a place to finish up the last portion of the basement for what you may require. Weeping tile was installed years ago so ready for future ideas. . The upstairs is over 2000 sq. feet so these owners did not need to develop every inch of the house and if storage is important, this house has a lot of that too!! Ideal size and features in this home for a busy family, or if your the couple who loves to entertain this home may be the perfect choice!.
Location
Province AB
County Lethbridge
Zoning R-L
Direction N
Rooms
Basement Full, Partially Finished
Interior
Interior Features Beamed Ceilings, Breakfast Bar, Built-in Features, Kitchen Island, Open Floorplan, Wet Bar
Heating Fireplace(s), Forced Air, Natural Gas
Cooling Central Air
Flooring Hardwood, Tile
Fireplaces Number 1
Fireplaces Type Brick Facing, Gas Log, Living Room
Appliance Bar Fridge, Central Air Conditioner, Dishwasher, Electric Range, Garage Control(s), Refrigerator, Washer/Dryer, Window Coverings
Laundry In Basement
Exterior
Garage Additional Parking, Alley Access, Concrete Driveway, Double Garage Attached, Garage Door Opener, Garage Faces Side, RV Access/Parking
Garage Spaces 2.0
Garage Description Additional Parking, Alley Access, Concrete Driveway, Double Garage Attached, Garage Door Opener, Garage Faces Side, RV Access/Parking
Fence Fenced
Community Features Clubhouse, Golf, Lake, Schools Nearby, Sidewalks, Street Lights, Shopping Nearby
Roof Type Flat Torch Membrane,Asphalt Shingle
Accessibility Accessible Full Bath
Porch Deck, Patio
Lot Frontage 75.0
Parking Type Additional Parking, Alley Access, Concrete Driveway, Double Garage Attached, Garage Door Opener, Garage Faces Side, RV Access/Parking
Exposure N
Total Parking Spaces 4
Building
Lot Description Back Lane, Back Yard, City Lot, Close to Clubhouse, Corner Lot, Front Yard, Lawn, Landscaped, Level, Street Lighting, Private, Rectangular Lot
Foundation Poured Concrete
Architectural Style Bungalow
Level or Stories One
Structure Type Composite Siding,Stucco,Wood Frame
Others
Restrictions None Known
Tax ID 75856785
Ownership Private
Read Less Info
Want to know what your home might be worth? Contact us for a FREE valuation!

Our team is ready to help you sell your home for the highest possible price ASAP
NEWLY LISTED IN THE CALGARY AREA
- New NW Single Family Homes
- New NW Townhomes and Condos
- New SW Single Family Homes
- New SW Townhomes and Condos
- New Downtown Single Family Homes
- New Downtown Townhomes and Condos
- New East Side Single Family Homes
- New East Side Townhomes and Condos
- New Calgary Half Duplexes
- New Multi Family Investment Buildings
- New Calgary Area Acreages
- Everything New in Cochrane
- Everything New in Airdrie
- Everything New in Canmore
- Everything Just Listed
- New Homes $100,000 to $400,000
- New Homes $400,000 to $1,000,000
- New Homes Over $1,000,000
GET MORE INFORMATION



