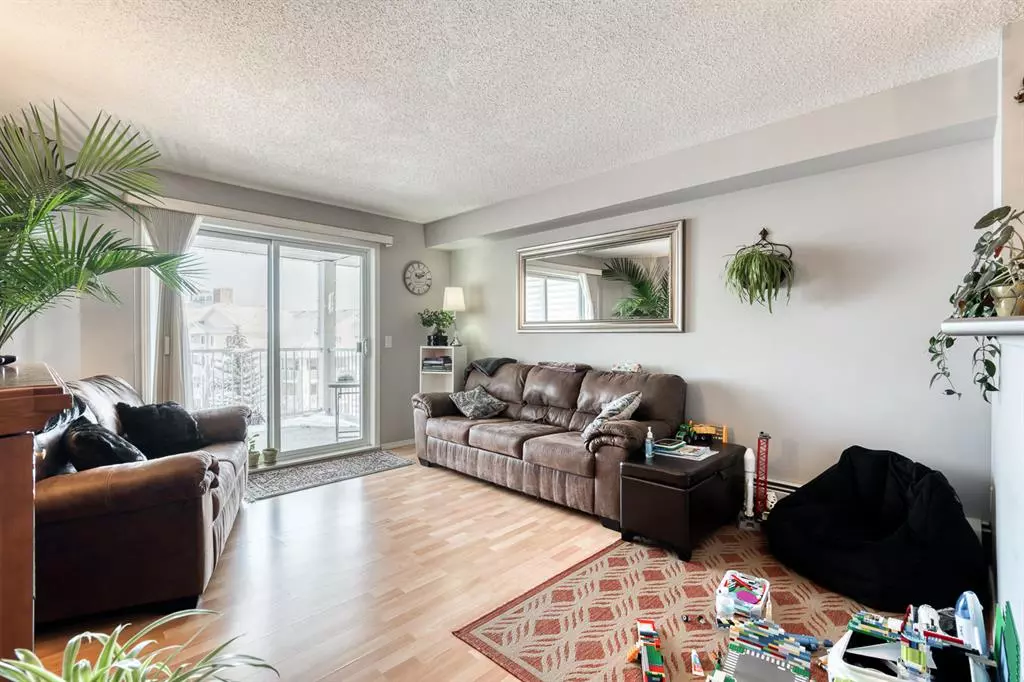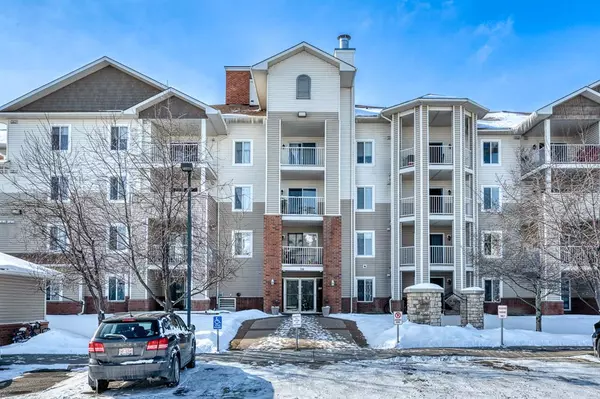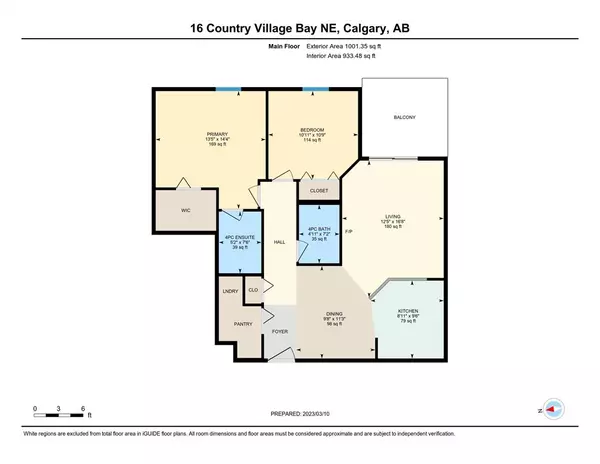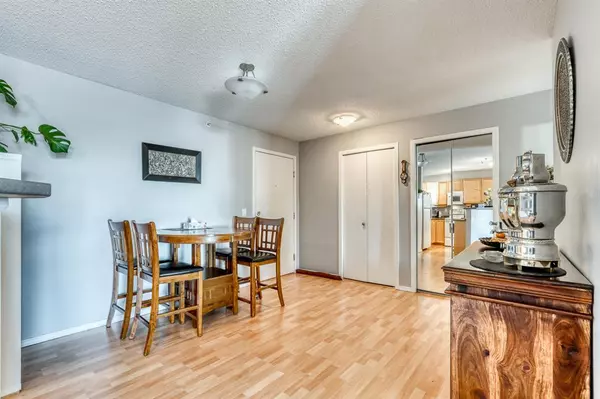$260,000
$267,500
2.8%For more information regarding the value of a property, please contact us for a free consultation.
2 Beds
2 Baths
933 SqFt
SOLD DATE : 03/24/2023
Key Details
Sold Price $260,000
Property Type Condo
Sub Type Apartment
Listing Status Sold
Purchase Type For Sale
Square Footage 933 sqft
Price per Sqft $278
Subdivision Country Hills Village
MLS® Listing ID A2030230
Sold Date 03/24/23
Style Low-Rise(1-4)
Bedrooms 2
Full Baths 2
Condo Fees $686/mo
Originating Board Calgary
Year Built 2003
Annual Tax Amount $1,337
Tax Year 2022
Property Description
5 things we love about condo #409 (and we’re sure you will too): 1. A REFINED AND SPACIOUS FLOORPLAN: Perched on the top floor and offering 933SqFt of functional living space, 2 bedrooms, 2 full bathrooms and an actual laundry room, this is a full-size home! The living room easily accommodates your furnishings while the adjacent private balcony becomes an extension of your living space in the warmer months. The open concept kitchen is nicely appointed with white appliance package and ample work/storage space while opening onto a well-proportioned dining space. 2. A MATURE & CONVENIENT NEIGHBOURHOOD: Country Hills Village is a mature, established neighbourhood in North Calgary. Residents enjoy amazing nearby amenities, shops, services, restaurants and Vivo Rec Centre. Whether heading downtown or to the mountains commuting is a breeze with easy access to Deerfoot and Stoney Trails along with 14th Street and Country Hills Boulevard. 3. A FULL-SIZE KITCHEN: This is condo living, not compromised living! Whether you’re preparing turkey dinner or warming up takeout you will feel right at home here. 4. GOOD THINGS COME IN 2’s: 2 Bedrooms, 2 Bathrooms + 2 Parking Stalls (one underground and one surface level). 5. A COMMUMITY WITHIN A COMMUNITY: Newport Bay is a collection of 4 low-rise condo buildings built in the early 2000’s. Residents enjoy a tranquil, pond-side location, manicured grounds, well maintained common areas, ample visitor parking and a hands-on condo board.
Location
Province AB
County Calgary
Area Cal Zone N
Zoning DC (pre 1P2007)
Direction E
Interior
Interior Features Breakfast Bar, Kitchen Island, No Animal Home, No Smoking Home, Open Floorplan, Vinyl Windows, Walk-In Closet(s)
Heating Baseboard
Cooling None
Flooring Laminate
Appliance Dishwasher, Electric Stove, Range Hood, Washer/Dryer, Window Coverings
Laundry Laundry Room
Exterior
Garage Parkade, Stall, Underground
Garage Description Parkade, Stall, Underground
Community Features Park, Schools Nearby, Playground, Sidewalks, Street Lights, Shopping Nearby
Amenities Available Elevator(s), Parking, Visitor Parking
Roof Type Asphalt
Porch Deck
Parking Type Parkade, Stall, Underground
Exposure E
Total Parking Spaces 2
Building
Story 4
Architectural Style Low-Rise(1-4)
Level or Stories Single Level Unit
Structure Type Brick,Vinyl Siding,Wood Frame
Others
HOA Fee Include Electricity,Gas,Heat,Maintenance Grounds,Parking,Professional Management,Reserve Fund Contributions,Sewer,Snow Removal,Trash,Water
Restrictions Pet Restrictions or Board approval Required,Utility Right Of Way
Ownership Private
Pets Description Restrictions
Read Less Info
Want to know what your home might be worth? Contact us for a FREE valuation!

Our team is ready to help you sell your home for the highest possible price ASAP
NEWLY LISTED IN THE CALGARY AREA
- New NW Single Family Homes
- New NW Townhomes and Condos
- New SW Single Family Homes
- New SW Townhomes and Condos
- New Downtown Single Family Homes
- New Downtown Townhomes and Condos
- New East Side Single Family Homes
- New East Side Townhomes and Condos
- New Calgary Half Duplexes
- New Multi Family Investment Buildings
- New Calgary Area Acreages
- Everything New in Cochrane
- Everything New in Airdrie
- Everything New in Canmore
- Everything Just Listed
- New Homes $100,000 to $400,000
- New Homes $400,000 to $1,000,000
- New Homes Over $1,000,000
GET MORE INFORMATION









