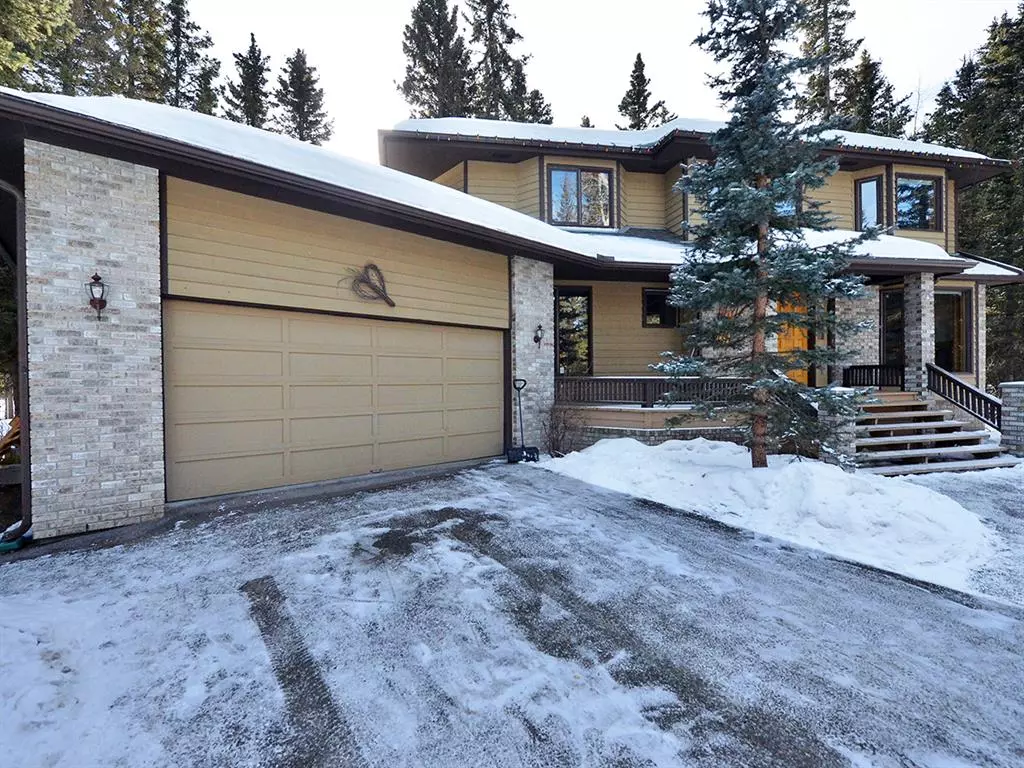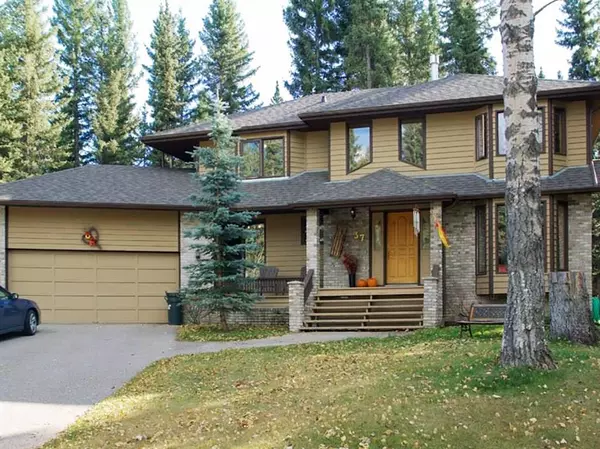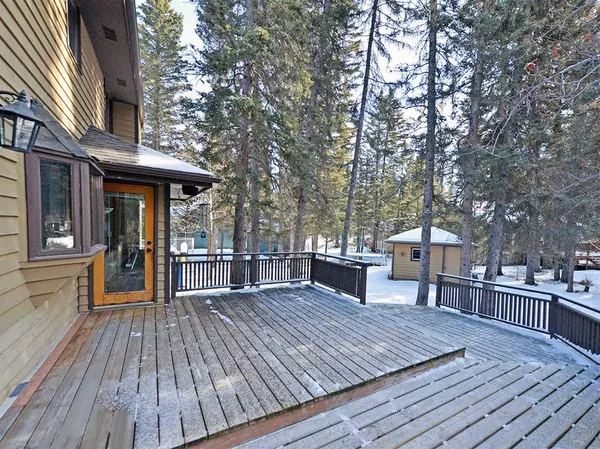$681,500
$699,000
2.5%For more information regarding the value of a property, please contact us for a free consultation.
3 Beds
3 Baths
2,435 SqFt
SOLD DATE : 03/26/2023
Key Details
Sold Price $681,500
Property Type Single Family Home
Sub Type Detached
Listing Status Sold
Purchase Type For Sale
Square Footage 2,435 sqft
Price per Sqft $279
Subdivision Redwood Meadows
MLS® Listing ID A2026688
Sold Date 03/26/23
Style 2 Storey
Bedrooms 3
Full Baths 2
Half Baths 1
Originating Board Calgary
Year Built 1990
Annual Tax Amount $3,887
Tax Year 2023
Lot Size 0.310 Acres
Acres 0.31
Property Description
* * * PUBLIC OPEN HOUSE, SUN FEB. 26, 1:00-4:30 PM * * *This is a wonderful family home that sits on almost 1/3 acre on a quiet crescent in the wonderful town of Redwood Meadow. This 2400 sq. ft. two storey with a very attractive street presence is located beside a small environmental reserve. The multi-level newer deck system overlooks a large yard and a dry creek bed beyond, a great setting for an evening around the firepit. The attractive foyer leads into a cozy living room with the dining room beyond, complete with bevelled glass doors and tray ceiling. Beside the comfortable dining room is a large kitchen complete with updated flooring, a central island and walk-in pantry. The eating nook is nicely set into a bright bay overlooking the deck and yard. Extending beyond the kitchen is a beautiful family room featuring a brick faced wood burning fireplace and a roomy laundry/mud room. A powder room and a den complete the main floor. Upstairs the byword is "large" with 2 large children's bedrooms, very large primary bedroom and its spacious renovated en suite and accompanying walk-in closet. A partly developed basement completes this fine home. Redwood Meadows, the embodiment of small town living with its many playgrounds, hiking trails, soccer fields, baseball diamond, skating rink/skateboard park, and tennis courts, is the perfect place to walk your dog or ride a bike to a friend's house.
Location
Province AB
County Rocky View County
Zoning R-1
Direction N
Rooms
Basement Full, Partially Finished
Interior
Interior Features Central Vacuum, Closet Organizers, Double Vanity, French Door, Kitchen Island, Recreation Facilities, See Remarks, Soaking Tub, Storage, Tray Ceiling(s), Walk-In Closet(s), Wood Windows
Heating Fireplace(s), Forced Air, Natural Gas
Cooling None
Flooring Carpet, Ceramic Tile, Hardwood
Fireplaces Number 1
Fireplaces Type Brick Facing, Family Room, Wood Burning
Appliance Dishwasher, Dryer, Garage Control(s), Garburator, Gas Stove, Gas Water Heater, Range Hood, Refrigerator, See Remarks, Washer, Window Coverings
Laundry Laundry Room
Exterior
Garage Double Garage Attached, Driveway, Garage Door Opener, Insulated
Garage Spaces 2.0
Garage Description Double Garage Attached, Driveway, Garage Door Opener, Insulated
Fence None
Community Features Clubhouse, Fishing, Golf, Schools Nearby, Playground, Street Lights, Tennis Court(s), Shopping Nearby
Roof Type Asphalt Shingle
Porch Deck, Front Porch
Lot Frontage 55.0
Parking Type Double Garage Attached, Driveway, Garage Door Opener, Insulated
Exposure N
Total Parking Spaces 4
Building
Lot Description Backs on to Park/Green Space, Creek/River/Stream/Pond, Dog Run Fenced In, Environmental Reserve, Front Yard, Low Maintenance Landscape, Gentle Sloping, Landscaped, Seasonal Water, Many Trees, Street Lighting, Underground Sprinklers, See Remarks, Treed
Foundation Poured Concrete
Architectural Style 2 Storey
Level or Stories Two
Structure Type Brick,Cedar
Others
Restrictions None Known
Ownership Leasehold
Read Less Info
Want to know what your home might be worth? Contact us for a FREE valuation!

Our team is ready to help you sell your home for the highest possible price ASAP
NEWLY LISTED IN THE CALGARY AREA
- New NW Single Family Homes
- New NW Townhomes and Condos
- New SW Single Family Homes
- New SW Townhomes and Condos
- New Downtown Single Family Homes
- New Downtown Townhomes and Condos
- New East Side Single Family Homes
- New East Side Townhomes and Condos
- New Calgary Half Duplexes
- New Multi Family Investment Buildings
- New Calgary Area Acreages
- Everything New in Cochrane
- Everything New in Airdrie
- Everything New in Canmore
- Everything Just Listed
- New Homes $100,000 to $400,000
- New Homes $400,000 to $1,000,000
- New Homes Over $1,000,000
GET MORE INFORMATION









