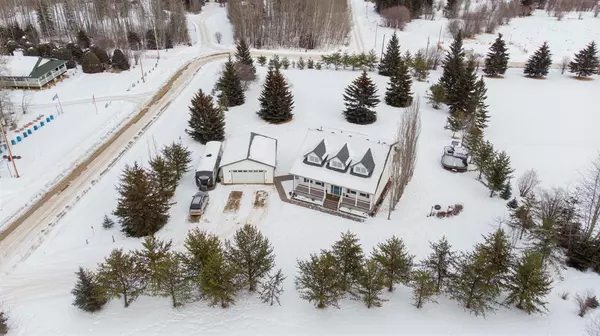$477,500
$489,900
2.5%For more information regarding the value of a property, please contact us for a free consultation.
4 Beds
4 Baths
1,944 SqFt
SOLD DATE : 03/27/2023
Key Details
Sold Price $477,500
Property Type Single Family Home
Sub Type Detached
Listing Status Sold
Purchase Type For Sale
Square Footage 1,944 sqft
Price per Sqft $245
MLS® Listing ID A2028456
Sold Date 03/27/23
Style 2 Storey,Acreage with Residence
Bedrooms 4
Full Baths 3
Half Baths 1
Originating Board Alberta West Realtors Association
Year Built 2005
Annual Tax Amount $2,786
Tax Year 2022
Lot Size 1.340 Acres
Acres 1.34
Property Description
Do you want the privacy acreage living offers without being too far from town or your neighbors? How about pavement to your driveway? No one actually likes gravel roads. Does an incredible view of the valley from your house and yard entice you? Room to park RV and additional vehicles? Curb appeal? Pizza delivery to your doorstep? If any of these questions have piqued your interest, then be sure to check this one out! This fully finished 2 story home on 1.34 acres in Aspen Ridge Estates is worth a look! The main floor features a large open kitchen with eat in area, a formal dining or ‘flex’ room, living room, washroom and laundry. The kitchen leads out to the large deck with a built-in pool and the amazing VIEW! Enjoy many summer nights in your own private sanctuary. Yet be close enough to your neighborhood friends that they can walk home after enjoying an evening of good conversation and wine. Four spacious bedrooms and four bathrooms, 3 finished levels, an oversized heated double garage, covered front veranda and much more! This property has it all!
Location
Province AB
County Athabasca County
Zoning CR
Direction E
Rooms
Basement Finished, Full
Interior
Interior Features Ceiling Fan(s), Chandelier, Closet Organizers, French Door, High Ceilings, Jetted Tub, Kitchen Island, Laminate Counters, No Smoking Home, Pantry, Vinyl Windows
Heating Boiler, High Efficiency, In Floor Roughed-In, ENERGY STAR Qualified Equipment, Forced Air, Natural Gas, See Remarks
Cooling None, Rough-In
Flooring Carpet, Ceramic Tile, Laminate
Fireplaces Number 1
Fireplaces Type Gas, Living Room
Appliance Dishwasher, Dryer, Microwave, Oven, Range Hood, Refrigerator, Washer
Laundry Laundry Room, Main Level
Exterior
Garage Double Garage Detached, Garage Door Opener, Heated Garage, RV Access/Parking
Garage Spaces 2.0
Garage Description Double Garage Detached, Garage Door Opener, Heated Garage, RV Access/Parking
Fence None
Community Features None
Utilities Available Electricity Connected, Natural Gas Connected, High Speed Internet Available
Roof Type Asphalt Shingle
Porch Deck, Pergola
Parking Type Double Garage Detached, Garage Door Opener, Heated Garage, RV Access/Parking
Total Parking Spaces 6
Building
Lot Description Landscaped, Views
Foundation Poured Concrete
Sewer Septic Field
Water Well
Architectural Style 2 Storey, Acreage with Residence
Level or Stories Two
Structure Type Manufactured Floor Joist,Wood Frame
Others
Restrictions None Known
Tax ID 57385553
Ownership Private
Read Less Info
Want to know what your home might be worth? Contact us for a FREE valuation!

Our team is ready to help you sell your home for the highest possible price ASAP
NEWLY LISTED IN THE CALGARY AREA
- New NW Single Family Homes
- New NW Townhomes and Condos
- New SW Single Family Homes
- New SW Townhomes and Condos
- New Downtown Single Family Homes
- New Downtown Townhomes and Condos
- New East Side Single Family Homes
- New East Side Townhomes and Condos
- New Calgary Half Duplexes
- New Multi Family Investment Buildings
- New Calgary Area Acreages
- Everything New in Cochrane
- Everything New in Airdrie
- Everything New in Canmore
- Everything Just Listed
- New Homes $100,000 to $400,000
- New Homes $400,000 to $1,000,000
- New Homes Over $1,000,000
GET MORE INFORMATION









