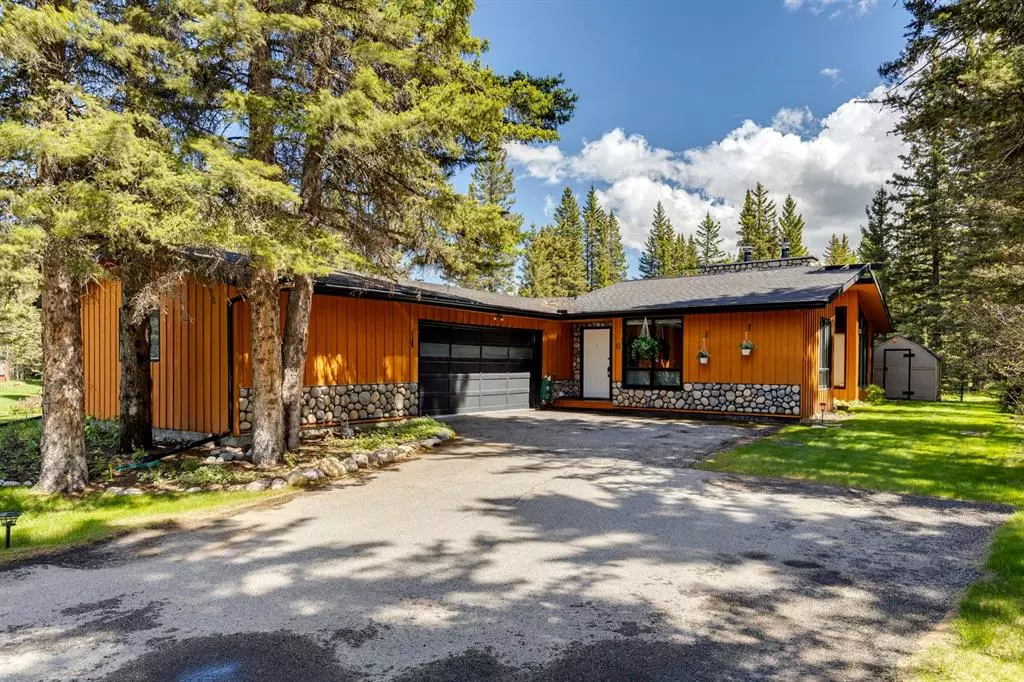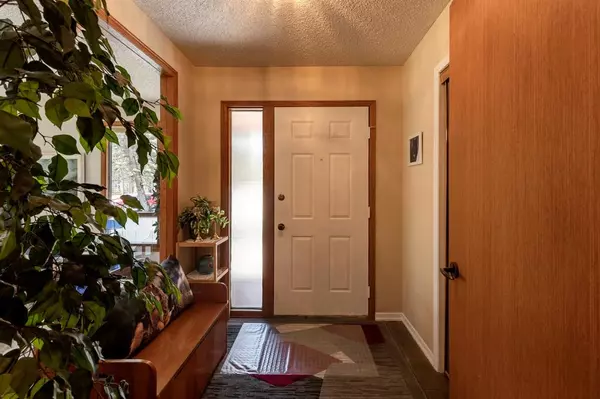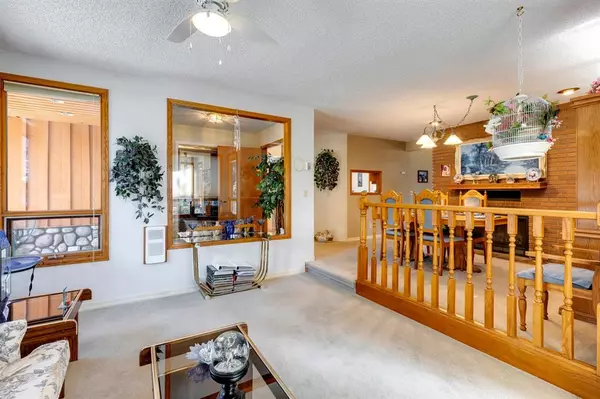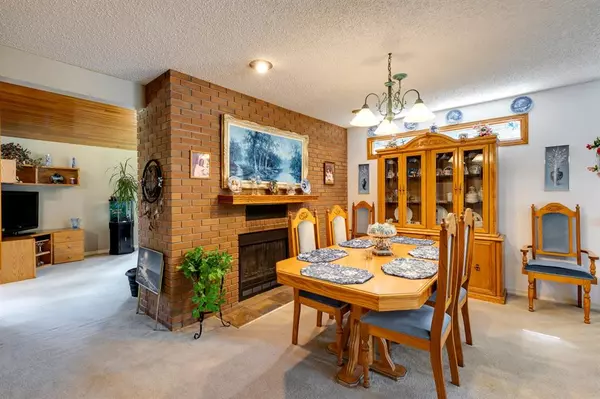$640,000
$659,999
3.0%For more information regarding the value of a property, please contact us for a free consultation.
3 Beds
2 Baths
2,290 SqFt
SOLD DATE : 03/29/2023
Key Details
Sold Price $640,000
Property Type Single Family Home
Sub Type Detached
Listing Status Sold
Purchase Type For Sale
Square Footage 2,290 sqft
Price per Sqft $279
Subdivision Redwood Meadows
MLS® Listing ID A2027855
Sold Date 03/29/23
Style Bungalow
Bedrooms 3
Full Baths 2
Originating Board Calgary
Year Built 1983
Annual Tax Amount $3,196
Tax Year 2022
Lot Size 0.340 Acres
Acres 0.34
Lot Dimensions See RPR
Property Description
Under 20 minutes from Calgary Set on a beautifully forested and landscaped cul-de-sac lot sits a lovely sought-after
bungalow backing on to the pristine Redwood Meadows golf course with a large double attached garage and extended heated workshop, She Shack or Man Cave you choose! Inviting entrance, Sunken front living room with large windows Adjacent is the dining room with a wood burning fireplace and easy access to the kitchen, Kitchen either leads to leads to a cozy family room with vaulted ceiling and another fireplace or the beautiful back yard. Main floor features a master bedroom and 2 additional large bedrooms and a large mud room with a laundry. The house has been well loved, well maintained and is ready for new owners to enjoy the community and make it their new home. The yard is immaculate and has two sheds, a firepit, RV storage and Sani-dump. Just sit and enjoy the peace and quiet of Redwood Meadows. This home is very well maintained with lots of curb appeal.
Location
Province AB
County Rocky View County
Zoning R-1
Direction W
Rooms
Basement Crawl Space, None
Interior
Interior Features Closet Organizers, High Ceilings, Natural Woodwork, Storage, Walk-In Closet(s)
Heating Boiler, In Floor, Natural Gas
Cooling None
Flooring Carpet, Laminate, Tile, Wood
Fireplaces Number 2
Fireplaces Type Gas, Wood Burning
Appliance Dishwasher, Electric Oven, Microwave Hood Fan, Refrigerator, Washer/Dryer, Window Coverings
Laundry Main Level
Exterior
Garage Double Garage Detached
Garage Spaces 2.0
Garage Description Double Garage Detached
Fence None
Community Features Clubhouse, Golf, Park, Playground, Schools Nearby, Shopping Nearby, Street Lights, Tennis Court(s)
Roof Type Asphalt Shingle
Porch Deck
Lot Frontage 49.97
Parking Type Double Garage Detached
Total Parking Spaces 4
Building
Lot Description Back Yard, Cul-De-Sac, Garden, No Neighbours Behind, Landscaped, Level, On Golf Course, Pie Shaped Lot, Treed
Building Description Wood Frame, 2 storage sheds
Foundation Wood
Architectural Style Bungalow
Level or Stories One
Structure Type Wood Frame
Others
Restrictions See Remarks
Ownership Private
Read Less Info
Want to know what your home might be worth? Contact us for a FREE valuation!

Our team is ready to help you sell your home for the highest possible price ASAP
NEWLY LISTED IN THE CALGARY AREA
- New NW Single Family Homes
- New NW Townhomes and Condos
- New SW Single Family Homes
- New SW Townhomes and Condos
- New Downtown Single Family Homes
- New Downtown Townhomes and Condos
- New East Side Single Family Homes
- New East Side Townhomes and Condos
- New Calgary Half Duplexes
- New Multi Family Investment Buildings
- New Calgary Area Acreages
- Everything New in Cochrane
- Everything New in Airdrie
- Everything New in Canmore
- Everything Just Listed
- New Homes $100,000 to $400,000
- New Homes $400,000 to $1,000,000
- New Homes Over $1,000,000
GET MORE INFORMATION









