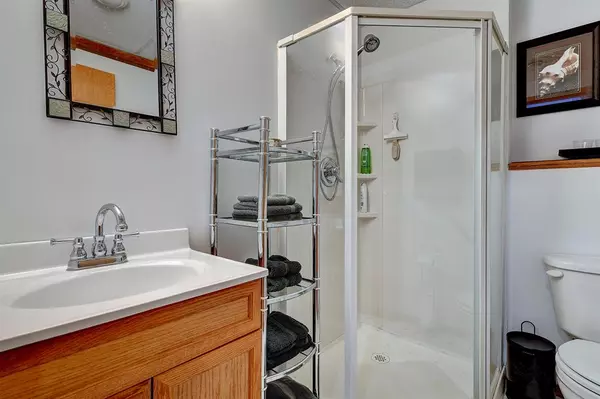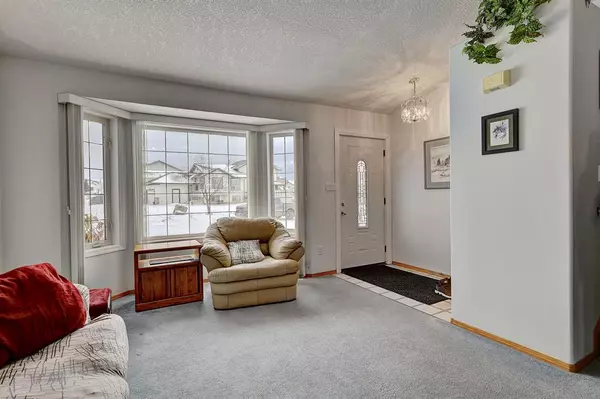$275,515
$289,900
5.0%For more information regarding the value of a property, please contact us for a free consultation.
3 Beds
2 Baths
1,062 SqFt
SOLD DATE : 04/03/2023
Key Details
Sold Price $275,515
Property Type Single Family Home
Sub Type Detached
Listing Status Sold
Purchase Type For Sale
Square Footage 1,062 sqft
Price per Sqft $259
Subdivision Scenic Ridge
MLS® Listing ID A2025435
Sold Date 04/03/23
Style 4 Level Split
Bedrooms 3
Full Baths 2
Originating Board Grande Prairie
Year Built 1998
Annual Tax Amount $3,244
Tax Year 2022
Lot Size 4,346 Sqft
Acres 0.1
Property Description
You will LOVE this meticulously maintained 4-level split that features an amazing 24x26 detached garage! As you enter the home, you will notice the vaulted ceilings that extend throughout the whole main level, the freshly painted walls, and the large windows that flood the home with light. The main floor exhibits a great-sized living room that leads you to the kitchen and adjoining dining room. Just off the dining room is your maintenance-free deck with beautiful glass panels overlooking your landscaped yard and leading to your detached garage with a plethora of parking! Moving back inside, upstairs you will find two wonderfully sized bedrooms, a newly renovated 3pc bathroom with a beautiful tile shower, and new countertops with a pocket door to the primary bedroom. The second level boasts an additional bedroom and a large family room that could be used as a playroom or an additional living room! The basement is awaiting your final personal touch and in the meantime use it as a massive laundry room and for plenty of storage! The furnace has been serviced regularly and all new exterior doors add to all there is to appreciate about this home. Never have to worry about getting the roof redone for many many years, having just been completed 3 years ago! This home is perfect for a young family!
Location
Province AB
County Grande Prairie
Zoning RS
Direction E
Rooms
Basement Full, Unfinished
Interior
Interior Features See Remarks
Heating Forced Air
Cooling None
Flooring Carpet, Laminate, Linoleum, Tile
Appliance Dishwasher, Refrigerator, Stove(s), Washer/Dryer, Window Coverings
Laundry In Basement, Laundry Room
Exterior
Garage Double Garage Detached
Garage Spaces 2.0
Garage Description Double Garage Detached
Fence Fenced, Partial
Community Features Schools Nearby, Playground, Sidewalks, Street Lights, Shopping Nearby
Roof Type Asphalt Shingle
Porch Deck
Lot Frontage 40.03
Parking Type Double Garage Detached
Total Parking Spaces 4
Building
Lot Description Landscaped
Foundation Poured Concrete
Architectural Style 4 Level Split
Level or Stories 4 Level Split
Structure Type Vinyl Siding
Others
Restrictions None Known
Tax ID 75875118
Ownership Joint Venture
Read Less Info
Want to know what your home might be worth? Contact us for a FREE valuation!

Our team is ready to help you sell your home for the highest possible price ASAP
NEWLY LISTED IN THE CALGARY AREA
- New NW Single Family Homes
- New NW Townhomes and Condos
- New SW Single Family Homes
- New SW Townhomes and Condos
- New Downtown Single Family Homes
- New Downtown Townhomes and Condos
- New East Side Single Family Homes
- New East Side Townhomes and Condos
- New Calgary Half Duplexes
- New Multi Family Investment Buildings
- New Calgary Area Acreages
- Everything New in Cochrane
- Everything New in Airdrie
- Everything New in Canmore
- Everything Just Listed
- New Homes $100,000 to $400,000
- New Homes $400,000 to $1,000,000
- New Homes Over $1,000,000
GET MORE INFORMATION









