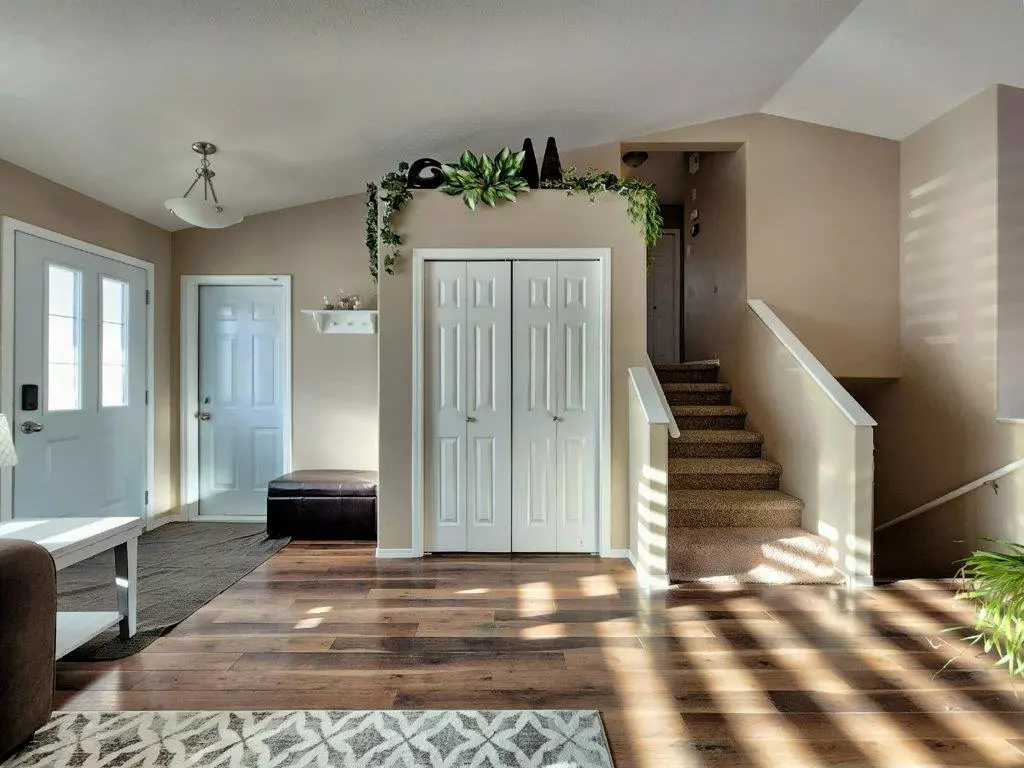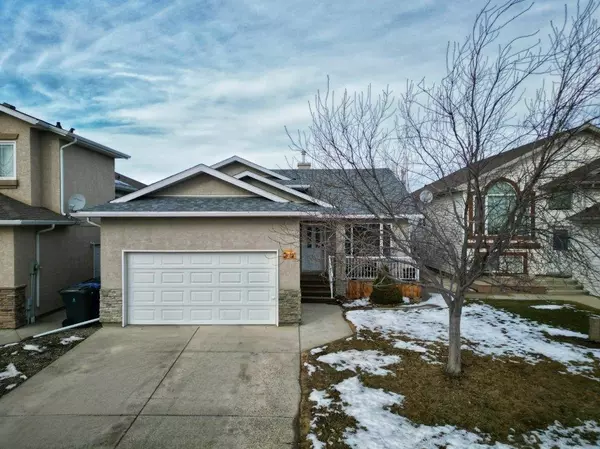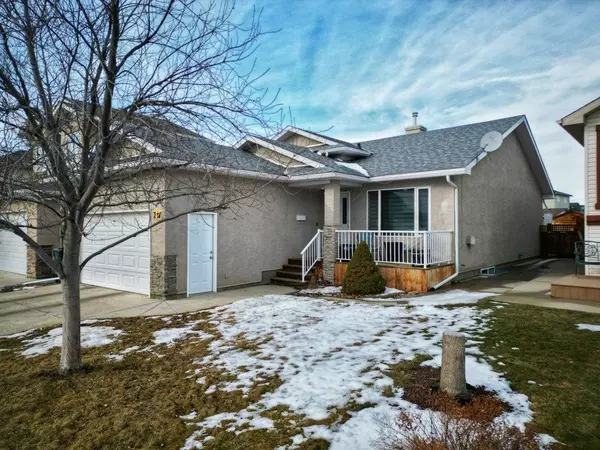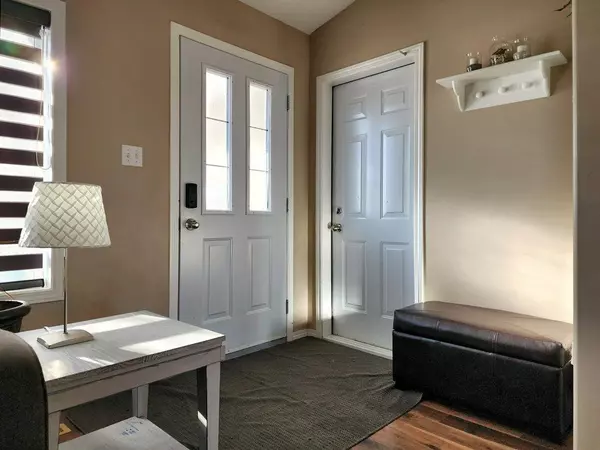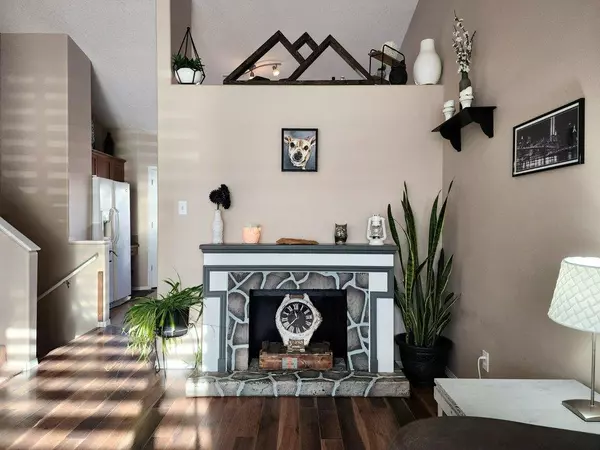$359,500
$383,900
6.4%For more information regarding the value of a property, please contact us for a free consultation.
3 Beds
3 Baths
1,076 SqFt
SOLD DATE : 04/08/2023
Key Details
Sold Price $359,500
Property Type Single Family Home
Sub Type Detached
Listing Status Sold
Purchase Type For Sale
Square Footage 1,076 sqft
Price per Sqft $334
Subdivision Uplands
MLS® Listing ID A2023645
Sold Date 04/08/23
Style 4 Level Split
Bedrooms 3
Full Baths 3
Originating Board Lethbridge and District
Year Built 2005
Annual Tax Amount $3,490
Tax Year 2022
Lot Size 4,536 Sqft
Acres 0.1
Property Description
Welcome to Uplands! This well-kept 4 level split has all the space you need for your family, with room to grow. Nestled between Blackwolf Park and Chinook Park, with other parks close by, you'll have tons of green spaces to explore in your community. You're also near schools, shopping, groceries, restaurants! All the convenience of the amenities of North Lethbridge, with the peace of residential living. Walk up to your front door to find a covered, wooden porch, with space to sit. Front door has keyless entry, with immediate access to the garage and closet storage nearby. Vaulted ceilings and unique architectural detailing give this house an airy feel from the minute you walk in. Tastefully finished in warm earth tones, with white trim and silver hardware throughout. All it needs now is you! Your cozy living room is located on the main level. Bright, open-concept kitchen features breakfast bar seating, plus an additional seating area for your table, overlooking your backyard. Your well-equipped kitchen comes with a walk-in pantry, coffee nook and plenty of cabinets! Man-door access to your covered wooden porch through your kitchen, with space for your BBQ and outdoor patio seating. Perfect for entertaining! Upstairs, you'll find a 4 piece bathroom, 2 bedrooms and closet storage. Both bedrooms boast large closets, with the main bedroom having a walk-in closet and 3 piece ensuite (including standup glass shower)! Downstairs, you have a large carpeted recreation room, with a 4 piece bathroom and laundry room. Travel through to the basement, where you'll find an oversized basement bedroom with walk-in closet, newly renovated workout room, access to walk-in storage room and utility room. Dimming lights in rec room and basement bedroom give you ambient lighting options! Backyard is fully fenced with secure wooden fence, making it safe and friendly for your furriest family members. Landscaped with grass for easy maintenance, and includes a wooden shed for outdoor storage. Need space for your RV? Your backyard also features a full 12x24' concrete pad with RV gate for convenience and security. Need more parking space? No problem! Your oversized single attached garage has heat, electricity and even space for a workshop! Driveway parks two additional vehicles as well. Garage access available either through the house or outdoor access, for extra convenience in any season. Other helpful additions in this house include central humidifier, legal sump pump to city drain, new roof 2020 and plumbing for central vac. This one will not last long! Contact your favorite Realtor and put 127 Kodiak Blvd N on your MUST SEE list! Uplands is a coveted area in North Lethbridge and you'll quickly discover why!
Location
Province AB
County Lethbridge
Zoning R-L
Direction S
Rooms
Basement Finished, Full
Interior
Interior Features Sump Pump(s), Vaulted Ceiling(s)
Heating Forced Air
Cooling Central Air
Flooring Carpet, Laminate, Linoleum, Vinyl Plank
Appliance See Remarks
Laundry Laundry Room
Exterior
Garage Alley Access, Garage Door Opener, Heated Garage, RV Access/Parking, Single Garage Attached
Garage Spaces 1.0
Garage Description Alley Access, Garage Door Opener, Heated Garage, RV Access/Parking, Single Garage Attached
Fence Fenced
Community Features Lake, Park, Schools Nearby, Tennis Court(s), Shopping Nearby
Roof Type Asphalt Shingle
Porch Front Porch, Patio
Lot Frontage 42.0
Parking Type Alley Access, Garage Door Opener, Heated Garage, RV Access/Parking, Single Garage Attached
Total Parking Spaces 3
Building
Lot Description Back Lane, Back Yard, Front Yard, Landscaped
Foundation Poured Concrete
Architectural Style 4 Level Split
Level or Stories 4 Level Split
Structure Type Concrete,Stucco,Wood Frame
Others
Restrictions None Known
Tax ID 75888857
Ownership Private
Read Less Info
Want to know what your home might be worth? Contact us for a FREE valuation!

Our team is ready to help you sell your home for the highest possible price ASAP
NEWLY LISTED IN THE CALGARY AREA
- New NW Single Family Homes
- New NW Townhomes and Condos
- New SW Single Family Homes
- New SW Townhomes and Condos
- New Downtown Single Family Homes
- New Downtown Townhomes and Condos
- New East Side Single Family Homes
- New East Side Townhomes and Condos
- New Calgary Half Duplexes
- New Multi Family Investment Buildings
- New Calgary Area Acreages
- Everything New in Cochrane
- Everything New in Airdrie
- Everything New in Canmore
- Everything Just Listed
- New Homes $100,000 to $400,000
- New Homes $400,000 to $1,000,000
- New Homes Over $1,000,000
GET MORE INFORMATION



