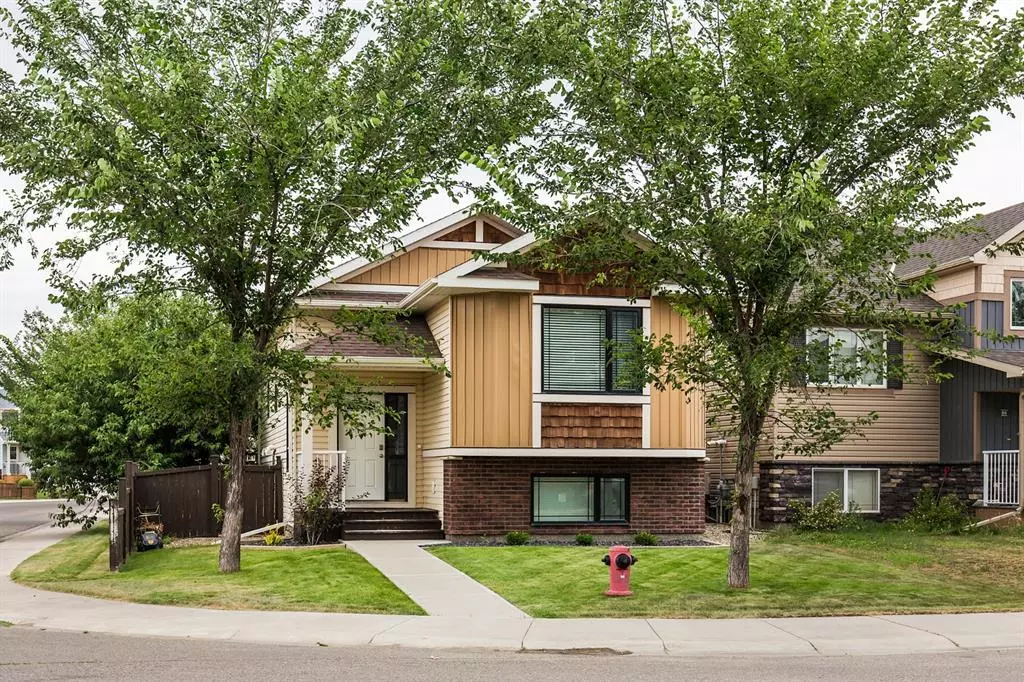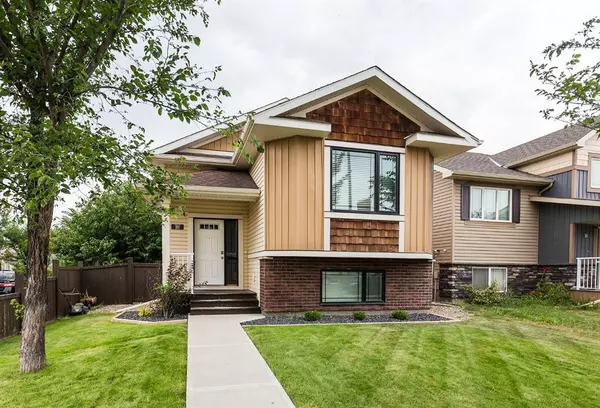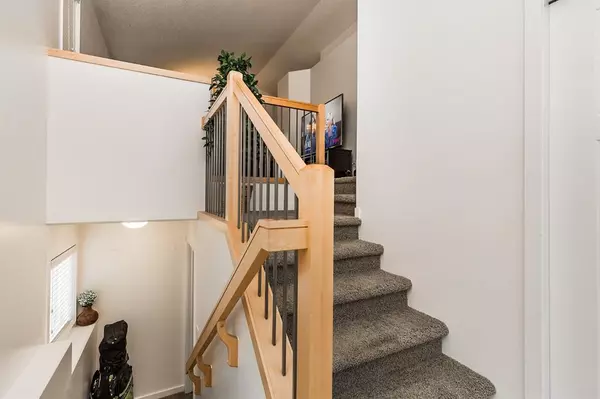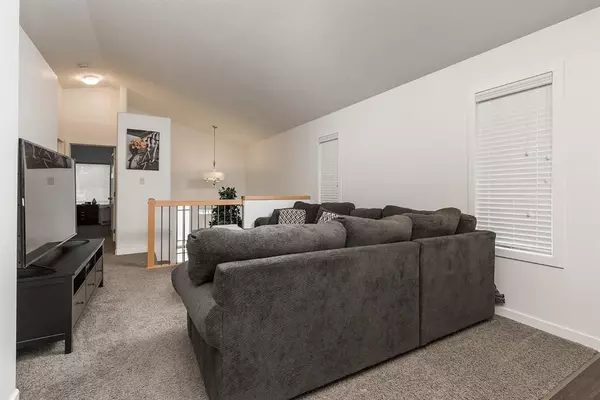$372,500
$384,900
3.2%For more information regarding the value of a property, please contact us for a free consultation.
3 Beds
2 Baths
903 SqFt
SOLD DATE : 04/10/2023
Key Details
Sold Price $372,500
Property Type Single Family Home
Sub Type Detached
Listing Status Sold
Purchase Type For Sale
Square Footage 903 sqft
Price per Sqft $412
Subdivision Blackwolf 1
MLS® Listing ID A1250424
Sold Date 04/10/23
Style Bi-Level
Bedrooms 3
Full Baths 2
Originating Board Lethbridge and District
Year Built 2011
Annual Tax Amount $3,327
Tax Year 2022
Lot Size 3,739 Sqft
Acres 0.09
Property Description
Have you been looking for a LEGALLY suited home for either your rental portfolio, or for perhaps you to live up and rent down? This could be the one for you. This legally suited home allows the owners to have a great space upstairs, and collect rent down. Also did you know that you can use the suite income to help qualify for a higher mortgage? This home features a great living room upstairs. Big two toned kitchen with stainless steel appliances. A big deck off of the dining room. Nice 4 piece bath upstairs. The basement suite is a 1 bedroom suite that has had the same tenant for the last 5 years. It has a full kitchen, bathroom, and it's own laundry. Both units are fully separated. They each even have their own little yards with underground sprinklers and drip lines for the bushes. This is a great home in a great location! Call a realtor today to view!
Location
Province AB
County Lethbridge
Zoning R-M
Direction W
Rooms
Basement Finished, Full, Suite
Interior
Interior Features Vaulted Ceiling(s)
Heating Forced Air, Natural Gas
Cooling Central Air
Flooring Carpet, Laminate, Tile
Appliance See Remarks
Laundry In Basement, Main Level
Exterior
Garage Parking Pad
Garage Description Parking Pad
Fence Fenced
Community Features Schools Nearby, Sidewalks, Street Lights, Shopping Nearby
Utilities Available Cable Available, Electricity Available, Natural Gas Available, Garbage Collection, Phone Available, Sewer Available, Water Available
Roof Type Asphalt Shingle
Porch Deck
Lot Frontage 37.0
Parking Type Parking Pad
Total Parking Spaces 2
Building
Lot Description Back Lane, Back Yard, Lawn, Standard Shaped Lot
Foundation Poured Concrete
Architectural Style Bi-Level
Level or Stories Bi-Level
Structure Type Vinyl Siding
Others
Restrictions None Known
Tax ID 75889349
Ownership Private
Read Less Info
Want to know what your home might be worth? Contact us for a FREE valuation!

Our team is ready to help you sell your home for the highest possible price ASAP
NEWLY LISTED IN THE CALGARY AREA
- New NW Single Family Homes
- New NW Townhomes and Condos
- New SW Single Family Homes
- New SW Townhomes and Condos
- New Downtown Single Family Homes
- New Downtown Townhomes and Condos
- New East Side Single Family Homes
- New East Side Townhomes and Condos
- New Calgary Half Duplexes
- New Multi Family Investment Buildings
- New Calgary Area Acreages
- Everything New in Cochrane
- Everything New in Airdrie
- Everything New in Canmore
- Everything Just Listed
- New Homes $100,000 to $400,000
- New Homes $400,000 to $1,000,000
- New Homes Over $1,000,000
GET MORE INFORMATION









