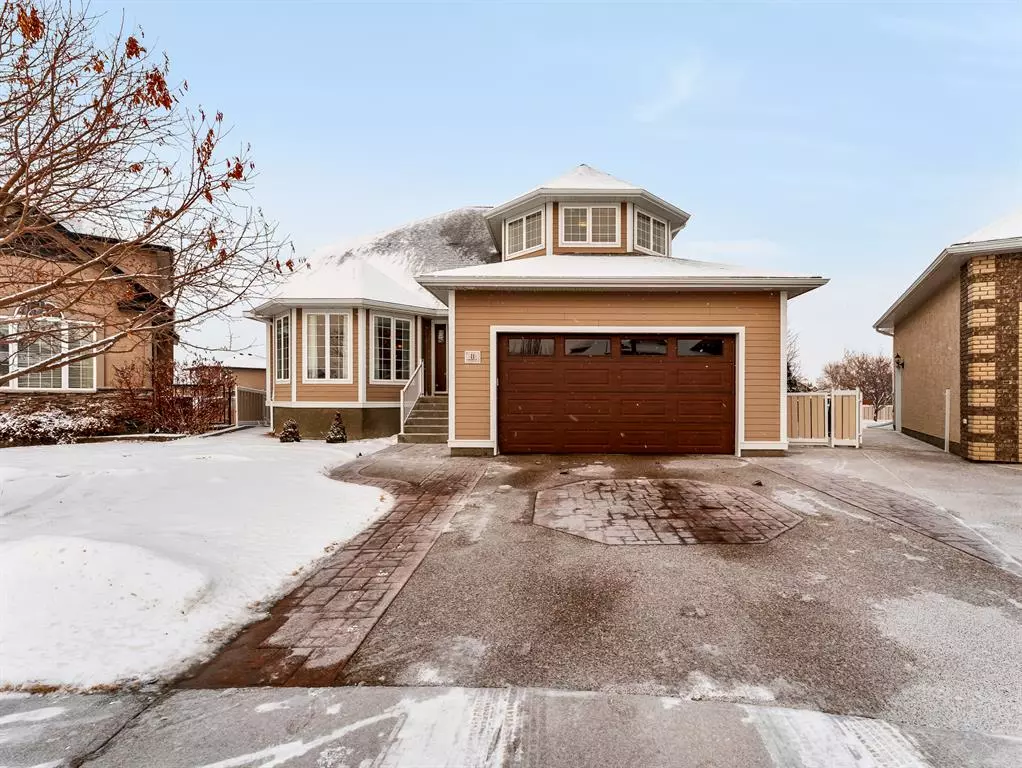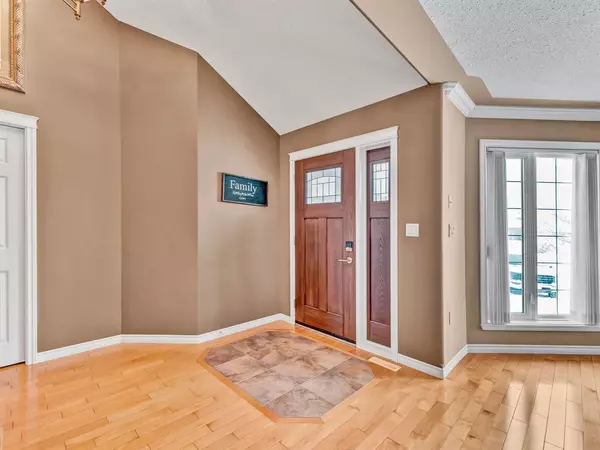$662,500
$675,000
1.9%For more information regarding the value of a property, please contact us for a free consultation.
5 Beds
4 Baths
2,487 SqFt
SOLD DATE : 04/11/2023
Key Details
Sold Price $662,500
Property Type Single Family Home
Sub Type Detached
Listing Status Sold
Purchase Type For Sale
Square Footage 2,487 sqft
Price per Sqft $266
Subdivision Sw Southridge
MLS® Listing ID A2030035
Sold Date 04/11/23
Style 2 Storey
Bedrooms 5
Full Baths 3
Half Baths 1
Originating Board Medicine Hat
Year Built 2003
Annual Tax Amount $5,170
Tax Year 2022
Lot Size 3,816 Sqft
Acres 0.09
Property Description
Spacious 2 storey located in a quiet court with 2 double garages and 5 bedrooms (potential for 6 with the addition of an armoire) Spacious entry way boasting hardwood floors and showcases a spiral staircase. The kitchen offers loads of counterspace, an island, double ovens, maple cabinets throughout and a good size pantry. There is a dinette off the kitchen, as well as a formal dining area with built in hutch/china cabinet. The main floor offers 2 living room spaces, one with a gas fireplace. There is a generous office, half bathroom and laundry completing the main floor. The upper level is host to the large master suite with a separate shower, corner jetted tub, double vanity and walk in closet. Finishing this floor is another full bathroom, 2 more bedrooms and a bonus room which could be used as another bedroom (it does not have a closet). The basement offers a third living space and a great space for a games room/fitness areas. 2 more good size bedrooms and a final full bathroom. There are 2 double garages, one attached and one detached with alley access. The detached garage has 220v wiring. Both are heated and insulated. The yard is fully fenced and landscaped with underground sprinklers, a covered deck with gasline to BBQ, and a play house, great for the kids. Call for your personal tour today.
Location
Province AB
County Medicine Hat
Zoning R-LD
Direction W
Rooms
Basement Finished, Full
Interior
Interior Features Ceiling Fan(s), Central Vacuum, Double Vanity, Jetted Tub, Kitchen Island, No Smoking Home, Pantry, See Remarks, Walk-In Closet(s)
Heating Forced Air, See Remarks
Cooling Central Air
Flooring Carpet, Ceramic Tile, Hardwood
Fireplaces Number 1
Fireplaces Type Gas, Living Room
Appliance Central Air Conditioner, Dishwasher, Double Oven, Dryer, Refrigerator, See Remarks, Stove(s), Washer, Window Coverings
Laundry Main Level
Exterior
Garage Double Garage Attached, Off Street
Garage Spaces 2.0
Garage Description Double Garage Attached, Off Street
Fence Fenced
Community Features Park, Schools Nearby, Playground, Sidewalks, Street Lights, Shopping Nearby
Roof Type Asphalt Shingle
Porch Deck, See Remarks
Lot Frontage 36.0
Exposure SW
Total Parking Spaces 6
Building
Lot Description Back Lane, Back Yard, City Lot, Lawn, Interior Lot, Underground Sprinklers, See Remarks
Foundation Poured Concrete
Architectural Style 2 Storey
Level or Stories Two
Structure Type Vinyl Siding
Others
Restrictions None Known
Tax ID 75625350
Ownership Private
Read Less Info
Want to know what your home might be worth? Contact us for a FREE valuation!

Our team is ready to help you sell your home for the highest possible price ASAP
NEWLY LISTED IN THE CALGARY AREA
- New NW Single Family Homes
- New NW Townhomes and Condos
- New SW Single Family Homes
- New SW Townhomes and Condos
- New Downtown Single Family Homes
- New Downtown Townhomes and Condos
- New East Side Single Family Homes
- New East Side Townhomes and Condos
- New Calgary Half Duplexes
- New Multi Family Investment Buildings
- New Calgary Area Acreages
- Everything New in Cochrane
- Everything New in Airdrie
- Everything New in Canmore
- Everything Just Listed
- New Homes $100,000 to $400,000
- New Homes $400,000 to $1,000,000
- New Homes Over $1,000,000
GET MORE INFORMATION









