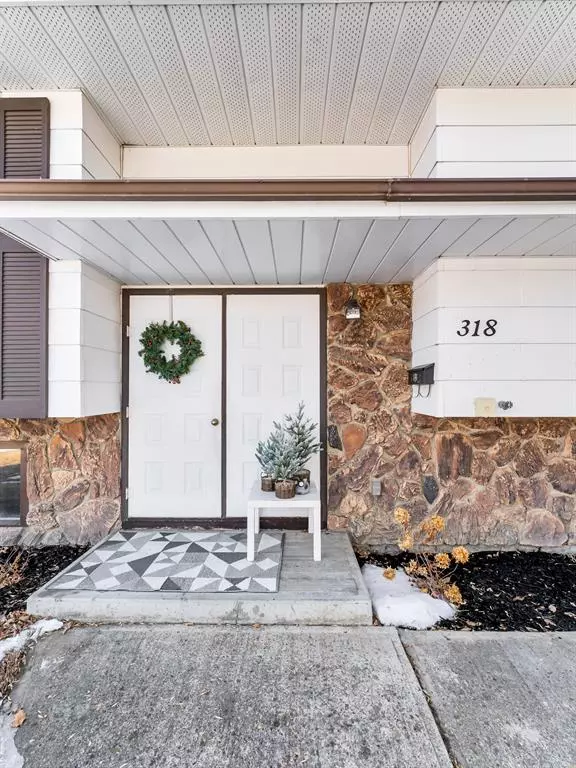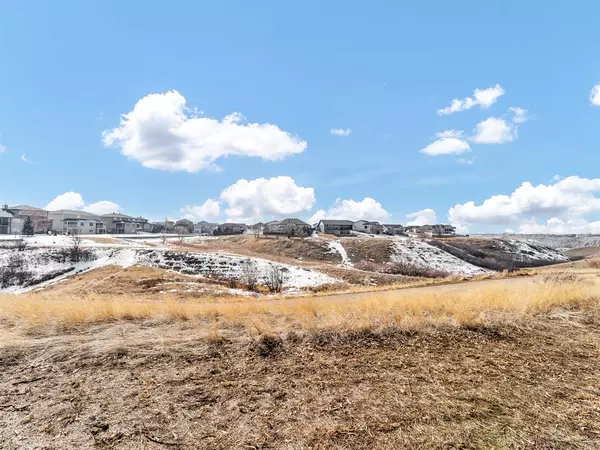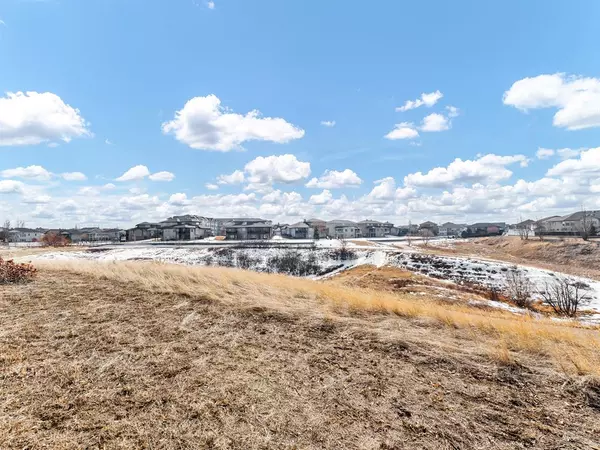$336,500
$339,900
1.0%For more information regarding the value of a property, please contact us for a free consultation.
4 Beds
3 Baths
1,073 SqFt
SOLD DATE : 04/11/2023
Key Details
Sold Price $336,500
Property Type Single Family Home
Sub Type Detached
Listing Status Sold
Purchase Type For Sale
Square Footage 1,073 sqft
Price per Sqft $313
Subdivision Sw Southridge
MLS® Listing ID A2033832
Sold Date 04/11/23
Style Bi-Level
Bedrooms 4
Full Baths 2
Half Baths 1
Originating Board Medicine Hat
Year Built 1978
Annual Tax Amount $2,935
Tax Year 2022
Lot Size 8,347 Sqft
Acres 0.19
Property Description
Dream location at an incredible price. This great 4 bedroom bi-level on a large coulee view lot has a double detached garage and a huge yard. The main floor features an eat in kitchen, charming bay window with window seat for enjoying the coulee views, spacious living room and updated 4 piece bath. Both upstairs bedrooms boast walk in closets with the master also featuring a 2 piece en-suite. The basement family room is large, with enough room for entertainment area as well as a home gym/office or play area. There are an additional 2 bedrooms, storage room, utility room and a 3 piece bath on the lower level. The 24 x 24 front drive detached garage has an overhead door into the back should you need access! You will never want to leave the back yard, where there is ample space for play, gardening and a great deck to enjoy a BBQ on while taking in the beautiful scenery. Lots like these don't come up in the price range often. Call today for a viewing.
Location
Province AB
County Medicine Hat
Zoning R-LD
Direction NE
Rooms
Basement Finished, Full
Interior
Interior Features No Smoking Home
Heating Forced Air, Natural Gas
Cooling Central Air
Flooring Carpet, Tile
Fireplaces Number 1
Fireplaces Type Family Room, Wood Burning
Appliance Central Air Conditioner, Dishwasher, Dryer, Microwave Hood Fan, Stove(s), Washer
Laundry Lower Level
Exterior
Garage Double Garage Detached
Garage Spaces 2.0
Garage Description Double Garage Detached
Fence Fenced
Community Features None
Roof Type Asphalt Shingle
Porch Deck
Lot Frontage 55.0
Total Parking Spaces 2
Building
Lot Description Back Yard, Backs on to Park/Green Space, Lawn, No Neighbours Behind, Landscaped, Underground Sprinklers, Pie Shaped Lot
Foundation Other
Architectural Style Bi-Level
Level or Stories Bi-Level
Structure Type Stone,Wood Siding
Others
Restrictions None Known
Tax ID 75617155
Ownership Private
Read Less Info
Want to know what your home might be worth? Contact us for a FREE valuation!

Our team is ready to help you sell your home for the highest possible price ASAP
NEWLY LISTED IN THE CALGARY AREA
- New NW Single Family Homes
- New NW Townhomes and Condos
- New SW Single Family Homes
- New SW Townhomes and Condos
- New Downtown Single Family Homes
- New Downtown Townhomes and Condos
- New East Side Single Family Homes
- New East Side Townhomes and Condos
- New Calgary Half Duplexes
- New Multi Family Investment Buildings
- New Calgary Area Acreages
- Everything New in Cochrane
- Everything New in Airdrie
- Everything New in Canmore
- Everything Just Listed
- New Homes $100,000 to $400,000
- New Homes $400,000 to $1,000,000
- New Homes Over $1,000,000
GET MORE INFORMATION









