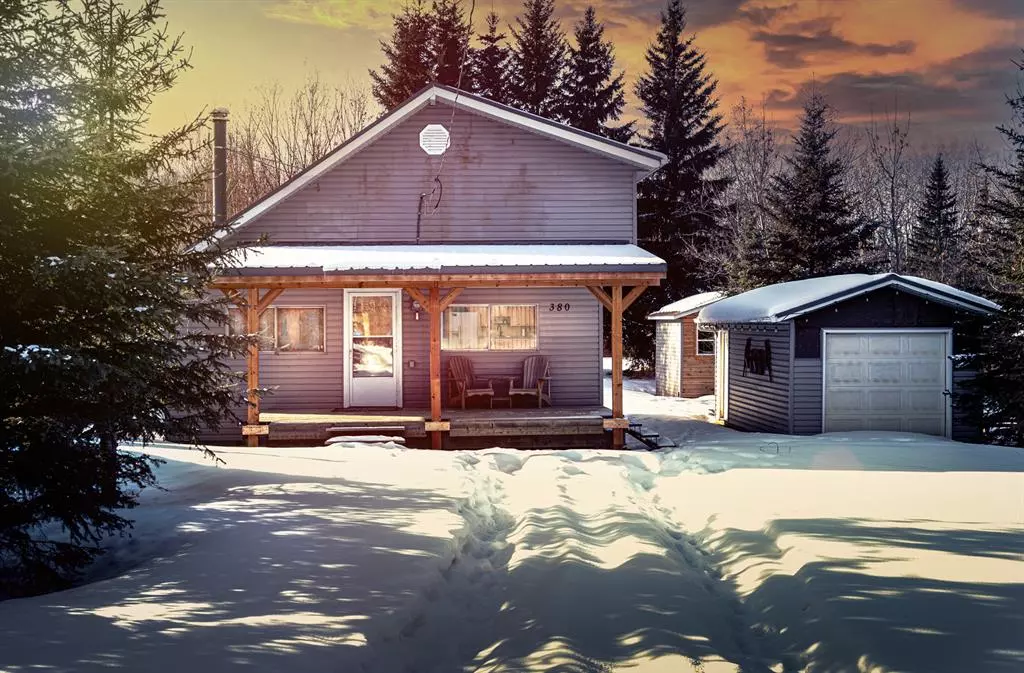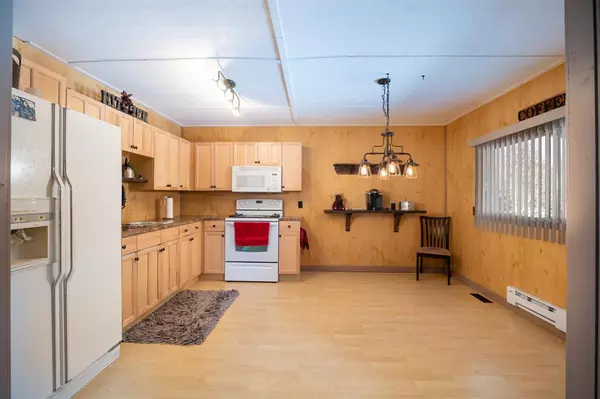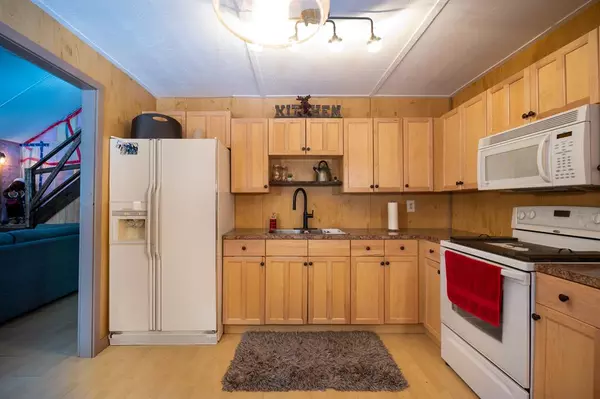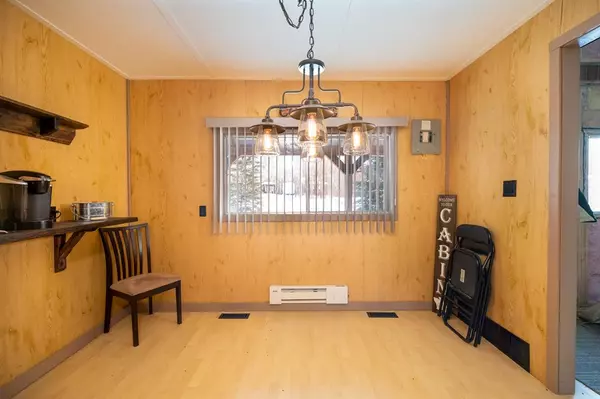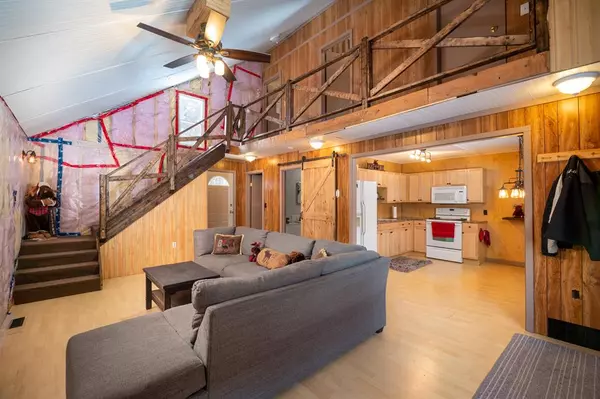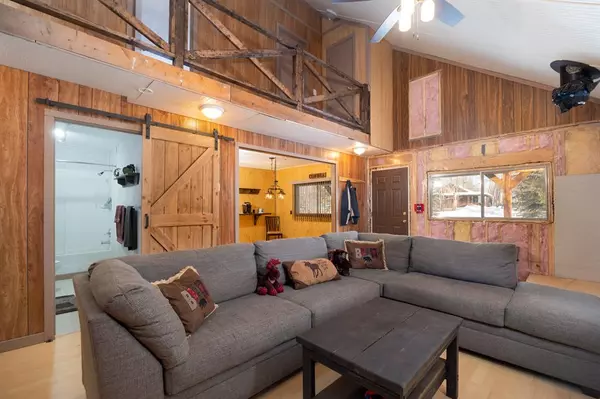$206,000
$224,900
8.4%For more information regarding the value of a property, please contact us for a free consultation.
2 Beds
1 Bath
1,009 SqFt
SOLD DATE : 04/17/2023
Key Details
Sold Price $206,000
Property Type Single Family Home
Sub Type Detached
Listing Status Sold
Purchase Type For Sale
Square Footage 1,009 sqft
Price per Sqft $204
Subdivision Mewatha Beach
MLS® Listing ID A2023726
Sold Date 04/17/23
Style 1 and Half Storey
Bedrooms 2
Full Baths 1
Originating Board Fort McMurray
Year Built 2000
Annual Tax Amount $766
Tax Year 2022
Lot Size 8,618 Sqft
Acres 0.2
Property Description
ACT FAST !!!! Looking for a 4 SEASON piece of serenity without breaking the bank? Look no further. This story and half, 2 bedroom (PLUS Bunk house- if you build/buy it, they will come :)),4pc Bathroom features TONS of UPGRADES. Starting with a newer remodeled kitchen, open concept, wood stove*( will be installed and exposed insulation walls will be drywalled with pine finishing along with completion of the front deck all done by end of March). New furnace, upgraded insulation and electrical in crawl space and living room, new lighting throughout, new covered front porch ALL this for YOU to enjoy! This property is located in a well sought after neighborhood in S.V. Mewatha Beach at Skeleton Lake. Lake Living at its best for making memories and fishing, boating, swimming, hunting, ice fishing, quadding, sledding plus golfing just minutes away. Only 10 min from Boyle, 2.5 hrs from Fort McMurray and 1.5 hrs from Edmonton. Come and Check out your new home TODAY !!! NOTE*** Buyers to verify.. Guessimated size of septic is 1200Gal, cistern 1000 Gal, year of house built 2000.
Location
Province AB
County Athabasca County
Zoning RESIDENTIAL
Direction E
Rooms
Basement None
Interior
Interior Features High Ceilings, No Smoking Home, Open Floorplan
Heating Forced Air
Cooling None
Flooring Laminate, Vinyl
Fireplaces Number 1
Fireplaces Type Living Room, Wood Burning Stove
Appliance Dishwasher, Microwave, Oven, Refrigerator, Washer/Dryer Stacked
Laundry Main Level
Exterior
Garage RV Access/Parking, Single Garage Detached
Garage Spaces 1.0
Garage Description RV Access/Parking, Single Garage Detached
Fence None
Community Features Fishing, Golf, Lake, Park, Playground
Roof Type Asphalt Shingle
Porch Deck, Front Porch
Lot Frontage 62.0
Parking Type RV Access/Parking, Single Garage Detached
Exposure E
Total Parking Spaces 4
Building
Lot Description Back Yard
Building Description Vinyl Siding,Wood Frame, BUNK HOUSE 10X 12
Foundation Piling(s), Poured Concrete
Architectural Style 1 and Half Storey
Level or Stories One and One Half
Structure Type Vinyl Siding,Wood Frame
Others
Restrictions None Known
Tax ID 56841553
Ownership Private
Read Less Info
Want to know what your home might be worth? Contact us for a FREE valuation!

Our team is ready to help you sell your home for the highest possible price ASAP
NEWLY LISTED IN THE CALGARY AREA
- New NW Single Family Homes
- New NW Townhomes and Condos
- New SW Single Family Homes
- New SW Townhomes and Condos
- New Downtown Single Family Homes
- New Downtown Townhomes and Condos
- New East Side Single Family Homes
- New East Side Townhomes and Condos
- New Calgary Half Duplexes
- New Multi Family Investment Buildings
- New Calgary Area Acreages
- Everything New in Cochrane
- Everything New in Airdrie
- Everything New in Canmore
- Everything Just Listed
- New Homes $100,000 to $400,000
- New Homes $400,000 to $1,000,000
- New Homes Over $1,000,000
GET MORE INFORMATION



