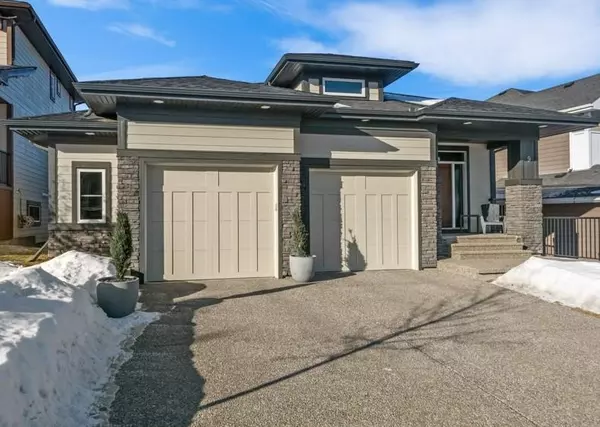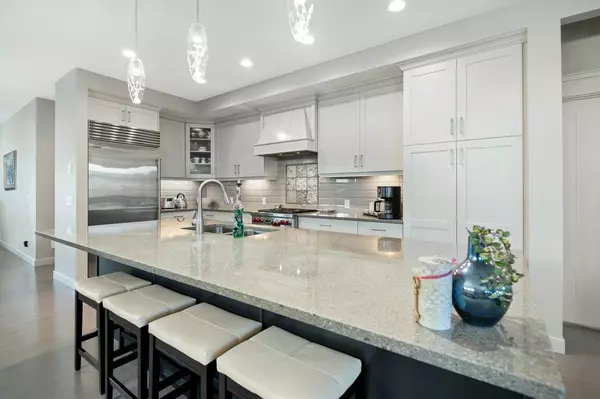$960,000
$968,000
0.8%For more information regarding the value of a property, please contact us for a free consultation.
3 Beds
3 Baths
1,543 SqFt
SOLD DATE : 04/19/2023
Key Details
Sold Price $960,000
Property Type Single Family Home
Sub Type Detached
Listing Status Sold
Purchase Type For Sale
Square Footage 1,543 sqft
Price per Sqft $622
Subdivision Crestmont
MLS® Listing ID A2025922
Sold Date 04/19/23
Style Bungalow
Bedrooms 3
Full Baths 2
Half Baths 1
HOA Fees $28/ann
HOA Y/N 1
Originating Board Calgary
Year Built 2017
Annual Tax Amount $6,075
Tax Year 2022
Lot Size 5,635 Sqft
Acres 0.13
Property Description
Stars LOTTERY HOME in 2017! Surrounded by many more expensive homes, this WALKOUT BUNGALOW comes with an OVERSIZED HEATED garage (29' wide) with 12' ceiling height (enough clearance for a summer-car-lift)! GREAT CURB APPEAL here! EXPOSED AGGREGATE driveway, front step & landing. CARRIAGE STYLE garage doors. HARDIE-BOARD composite siding. Generous EXTERIOR STONEWORK. The front step is COVERED. The front door has the natural wood look without the maintenance of natural wood. An unusually WIDE LOT for such a new home- almost 50' wide. ELEGANTLY finished, approximately 2700 square feet of total development. BEAUTIFUL DECOR! STUNNING KITCHEN with a very large island. SUB-ZERO fridge, WOLF oven and GAS cooktop. Slightly off-white cabinets with upper crown mould and lower valance for under-cabinet lighting. The island cabinets are darker for contrast and style. Full height pantry cabinet, subway tile backsplash with beaufiful mosaic tile inlay. Also, premium hardwood flooring on the main level, and multiple areas of BUILT-IN CABINETRY. Amazing STONEWORK at the living room gas fireplace, surrounded by maple shelves and cabinets, STAINED TO MATCH the hardwood flooring. Beautiful and spacious main bedroom on the main floor. HEATED FLOORING at the luxurious ensuite bathroom, with 'rainhead' TILED SHOWER (with bench and high-end tempered glass). The soaker tub is almost heart-shaped, and the double vanity is set into the most striking GRANITE pattern and colour. Ensuite closet with built-in shelving and drawers. Maple stairway railing with both wood and iron spindles. Upper transom windows, and dual sidelite windows at the front door. Enjoy central vac, CENTRAL AIR conditioning and BUILT IN SOUND SYSTEM with an IPAD PORT. The backyard is FULLY FENCED AND LANDSCAPED. Front and rear gardens. The WEST-BACKING UPPER DECK has vinyl surface, gas line and aluminum railing. COVERED LOWER PATIO with lots more stonework on the pillars, and clean aluminum finish above. The basement has A HIGH CEILING, 2 spacious bedrooms, a 4 piece bath, office, games area and family room. LARGE WALKOUT WINDOWS plus three more side windows on the lower level. Basement flooring is LUXURY VINYL PLANK with customized detailing in the bathroom. Triple pane windows and Hunter Douglas blinds. Very tasteful paint and paper accent walls. Even some artistic painted ceiling detailing in the main bedroom to mimic sky with back-lit clouds. P.S. For an active lifesytle, you can climb at the Calgary Climbing Centre, or play tennis by the Shouldice Pool, or golf in Valley Ridge, or walk along the river pathway system (for a long walk), or walk around the Crestmont Ponds (for a shorter walk). You can get to the mountains quickly from here, or head north/south on Stoney Trail to most any destination. Have grandkids? There is a summer spraypark at the Crestmont Community Hall, just a short walk away. Call your favourite Realtor and book your showing today!
Location
Province AB
County Calgary
Area Cal Zone W
Zoning DC (pre 1P2007)
Direction E
Rooms
Basement Finished, Walk-Out
Interior
Interior Features Built-in Features, Stone Counters
Heating Forced Air, Natural Gas
Cooling Central Air
Flooring Ceramic Tile, Hardwood
Fireplaces Number 1
Fireplaces Type Gas, Masonry
Appliance Built-In Refrigerator, Convection Oven, Garage Control(s), Gas Cooktop, Gas Water Heater, Water Conditioner, Window Coverings
Laundry Main Level
Exterior
Garage Double Garage Attached, Oversized
Garage Spaces 2.0
Garage Description Double Garage Attached, Oversized
Fence Fenced
Community Features Clubhouse, Playground, Shopping Nearby
Utilities Available Cable Internet Access, Electricity Connected, Natural Gas Connected, Sewer Connected, Water Connected
Amenities Available Clubhouse
Roof Type Asphalt Shingle
Porch Deck, Patio
Lot Frontage 49.0
Parking Type Double Garage Attached, Oversized
Exposure E
Total Parking Spaces 4
Building
Lot Description Sloped
Foundation Poured Concrete
Sewer Public Sewer
Water Public
Architectural Style Bungalow
Level or Stories One
Structure Type Composite Siding,Stone
Others
Restrictions Call Lister,Easement Registered On Title,Utility Right Of Way
Tax ID 76619819
Ownership Private
Read Less Info
Want to know what your home might be worth? Contact us for a FREE valuation!

Our team is ready to help you sell your home for the highest possible price ASAP
NEWLY LISTED IN THE CALGARY AREA
- New NW Single Family Homes
- New NW Townhomes and Condos
- New SW Single Family Homes
- New SW Townhomes and Condos
- New Downtown Single Family Homes
- New Downtown Townhomes and Condos
- New East Side Single Family Homes
- New East Side Townhomes and Condos
- New Calgary Half Duplexes
- New Multi Family Investment Buildings
- New Calgary Area Acreages
- Everything New in Cochrane
- Everything New in Airdrie
- Everything New in Canmore
- Everything Just Listed
- New Homes $100,000 to $400,000
- New Homes $400,000 to $1,000,000
- New Homes Over $1,000,000
GET MORE INFORMATION









