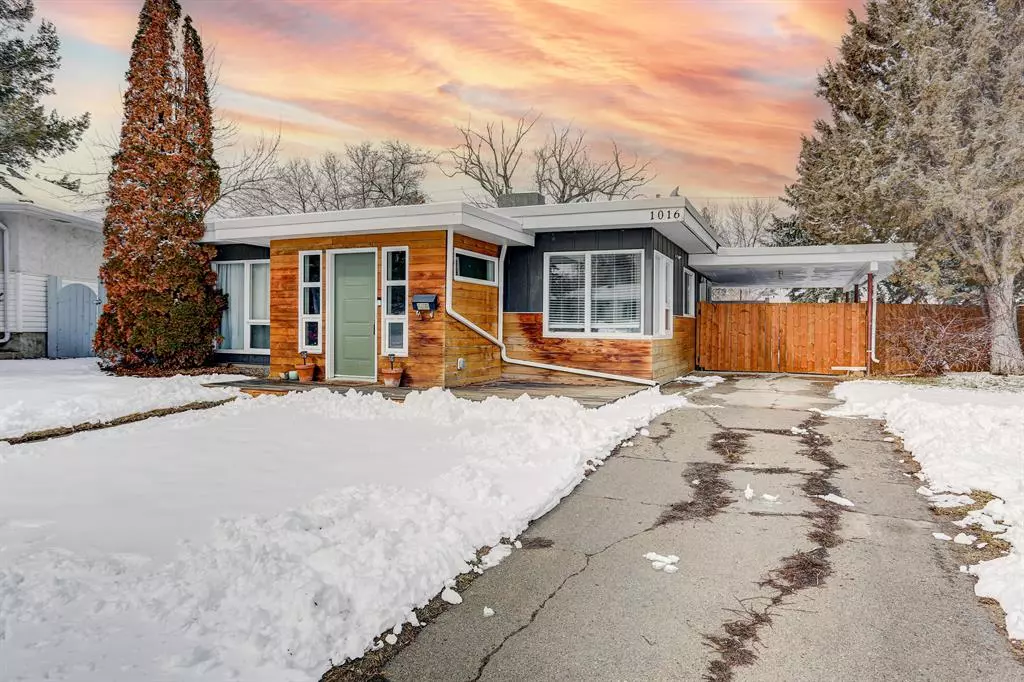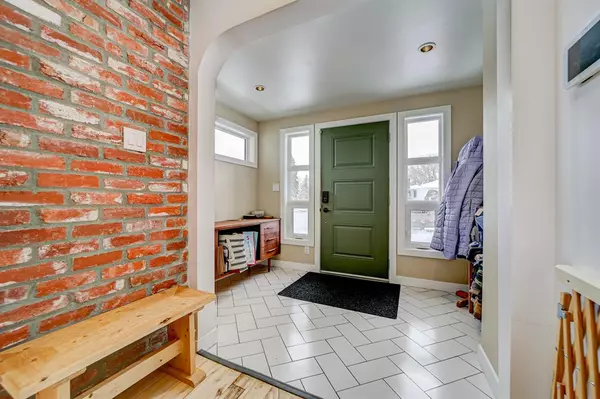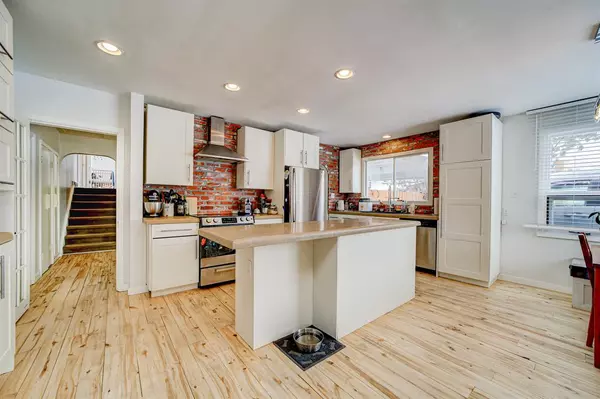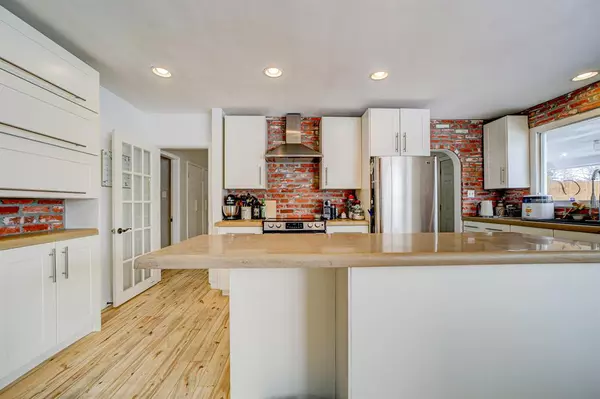$359,900
$359,900
For more information regarding the value of a property, please contact us for a free consultation.
3 Beds
3 Baths
1,702 SqFt
SOLD DATE : 04/21/2023
Key Details
Sold Price $359,900
Property Type Single Family Home
Sub Type Detached
Listing Status Sold
Purchase Type For Sale
Square Footage 1,702 sqft
Price per Sqft $211
Subdivision Victoria Park
MLS® Listing ID A2037013
Sold Date 04/21/23
Style 3 Level Split
Bedrooms 3
Full Baths 2
Half Baths 1
Originating Board Lethbridge and District
Year Built 1955
Annual Tax Amount $3,556
Tax Year 2022
Lot Size 6,909 Sqft
Acres 0.16
Property Description
LOCATION...CURB APPEAL...FUNCTIONALITY...AT A GREAT PRICE! Welcome to this best-kept-secret home located in a pocket cul-de-sac away from the busy roads but so close to the Lethbridge Regional Hospital, Schools, and amenities. Here you will find a beautiful home with a main floor office - perfect for those that work from home. A bright kitchen that opens to the dining area. A cozy yet spacious living room. A large mud room off the side entrance perfect to use as a pantry, storage or even a ping pong table! There is even a powder room for guests on the main floor. The upstairs has three exceptionally spacious bedrooms and a 5pc bath. The lower level has a massive recreation area, a laundry room and another full bath. The yard offers mature landscaping, is fully fenced, has storage shed, and a carport PLUS you can park your RV in the back! This home is sure to please. The sellers are sad to say good-bye but the new owners will be able to enjoy the wonderful lifestyle that comes with this home. Possession can be quick. Call your Realtor® today to book your private viewing.
Location
Province AB
County Lethbridge
Zoning R-L
Direction E
Rooms
Basement Finished, Full
Interior
Interior Features Built-in Features, No Smoking Home, Separate Entrance
Heating Forced Air, Natural Gas
Cooling Central Air
Flooring Carpet, Ceramic Tile, Hardwood, Laminate
Appliance Dishwasher, Range Hood, Refrigerator, Stove(s), Washer/Dryer, Window Coverings
Laundry Laundry Room, Lower Level
Exterior
Garage Alley Access, Carport, Covered, Off Street, On Street, Parking Pad, RV Access/Parking
Carport Spaces 1
Garage Description Alley Access, Carport, Covered, Off Street, On Street, Parking Pad, RV Access/Parking
Fence Fenced
Community Features Playground, Schools Nearby, Shopping Nearby, Sidewalks
Roof Type Flat Torch Membrane
Porch Covered
Lot Frontage 62.0
Parking Type Alley Access, Carport, Covered, Off Street, On Street, Parking Pad, RV Access/Parking
Total Parking Spaces 4
Building
Lot Description Back Lane, Cul-De-Sac, Fruit Trees/Shrub(s)
Foundation Poured Concrete
Architectural Style 3 Level Split
Level or Stories 3 Level Split
Structure Type Brick,Cedar,Cement Fiber Board,Wood Frame
Others
Restrictions None Known
Tax ID 75903607
Ownership Registered Interest
Read Less Info
Want to know what your home might be worth? Contact us for a FREE valuation!

Our team is ready to help you sell your home for the highest possible price ASAP
NEWLY LISTED IN THE CALGARY AREA
- New NW Single Family Homes
- New NW Townhomes and Condos
- New SW Single Family Homes
- New SW Townhomes and Condos
- New Downtown Single Family Homes
- New Downtown Townhomes and Condos
- New East Side Single Family Homes
- New East Side Townhomes and Condos
- New Calgary Half Duplexes
- New Multi Family Investment Buildings
- New Calgary Area Acreages
- Everything New in Cochrane
- Everything New in Airdrie
- Everything New in Canmore
- Everything Just Listed
- New Homes $100,000 to $400,000
- New Homes $400,000 to $1,000,000
- New Homes Over $1,000,000
GET MORE INFORMATION









