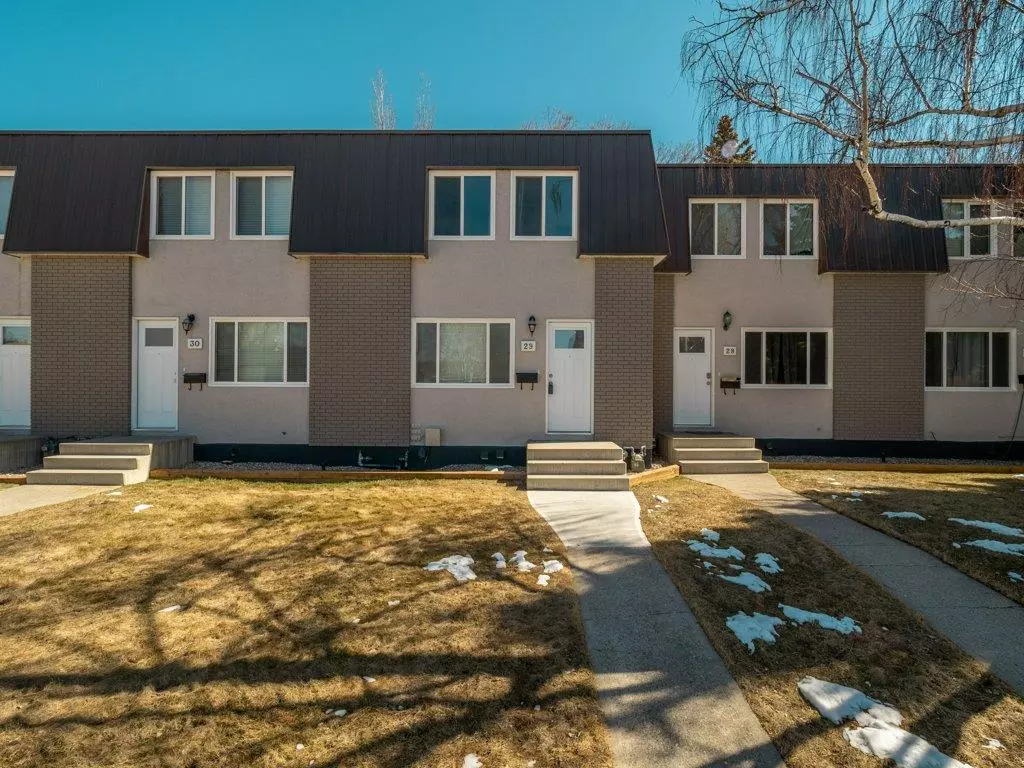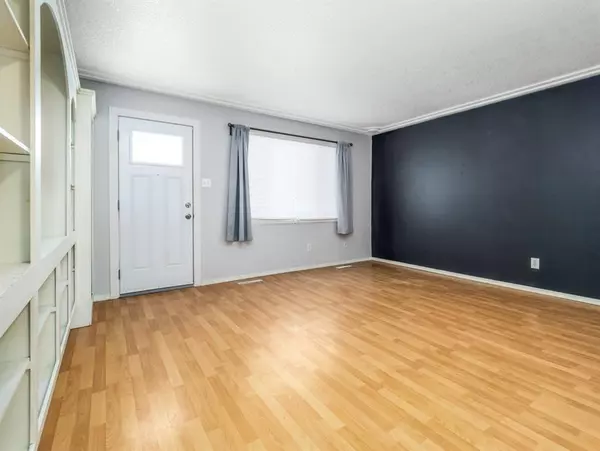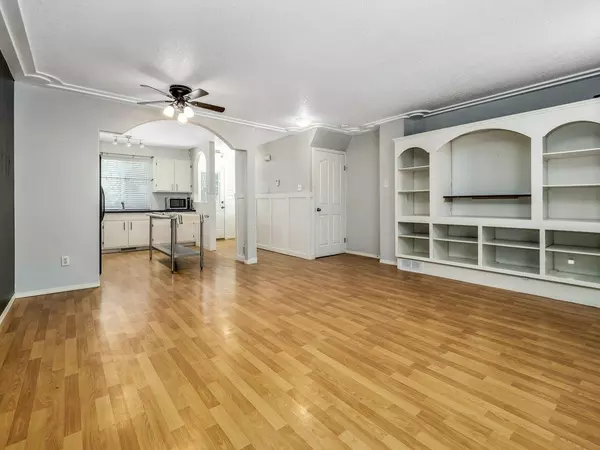$187,000
$189,900
1.5%For more information regarding the value of a property, please contact us for a free consultation.
2 Beds
1 Bath
945 SqFt
SOLD DATE : 04/25/2023
Key Details
Sold Price $187,000
Property Type Townhouse
Sub Type Row/Townhouse
Listing Status Sold
Purchase Type For Sale
Square Footage 945 sqft
Price per Sqft $197
Subdivision Redwood
MLS® Listing ID A2039587
Sold Date 04/25/23
Style 2 Storey
Bedrooms 2
Full Baths 1
Condo Fees $195
Originating Board Lethbridge and District
Year Built 1972
Annual Tax Amount $1,876
Tax Year 2022
Lot Size 1.602 Acres
Acres 1.6
Property Description
This condo property is located in a prime southside neighbourhood, which is in close proximity to shopping centers, parks, and schools. It is an excellent choice for those who are looking for a condo lifestyle living.
The main floor of the condo features an open concept design, which makes it perfect for entertaining guests and spending time with family and friends. The living room and kitchen are seamlessly connected, allowing for easy interaction between the two areas.
The upper level of the condo has two bedrooms and a 4pc bathroom, providing ample living space for a small family or a couple. The lower level is finished with extra recreation space, providing you with flexibility to use the area as a gym, games room or for whatever your lifestyle may require.
Additionally, the property has a fenced backyard space, which provides privacy and an ideal outdoor area for relaxation or entertainment. An assigned parking stall with power is also included, which is a convenience during the winter months.
To get a better idea of the property's layout and features, you can check out the photos and virtual tour available. Overall, this condo property offers a convenient, comfortable, and enjoyable living experience.
Location
Province AB
County Lethbridge
Zoning R-60
Direction E
Rooms
Basement Finished, Full
Interior
Interior Features Open Floorplan
Heating Forced Air
Cooling None
Flooring Carpet, Laminate, Linoleum
Appliance Microwave, Refrigerator, Stove(s), Washer/Dryer
Laundry In Basement
Exterior
Garage Off Street
Garage Description Off Street
Fence Fenced
Community Features Schools Nearby, Shopping Nearby, Sidewalks
Amenities Available Snow Removal
Roof Type Asphalt
Porch Patio
Lot Frontage 18.0
Parking Type Off Street
Exposure E
Total Parking Spaces 1
Building
Lot Description Back Lane, Back Yard
Foundation Poured Concrete
Architectural Style 2 Storey
Level or Stories Two
Structure Type Stucco,Wood Frame
Others
HOA Fee Include Common Area Maintenance,Maintenance Grounds,Professional Management,Reserve Fund Contributions,Snow Removal
Restrictions None Known
Tax ID 75857677
Ownership Private
Pets Description Yes
Read Less Info
Want to know what your home might be worth? Contact us for a FREE valuation!

Our team is ready to help you sell your home for the highest possible price ASAP
NEWLY LISTED IN THE CALGARY AREA
- New NW Single Family Homes
- New NW Townhomes and Condos
- New SW Single Family Homes
- New SW Townhomes and Condos
- New Downtown Single Family Homes
- New Downtown Townhomes and Condos
- New East Side Single Family Homes
- New East Side Townhomes and Condos
- New Calgary Half Duplexes
- New Multi Family Investment Buildings
- New Calgary Area Acreages
- Everything New in Cochrane
- Everything New in Airdrie
- Everything New in Canmore
- Everything Just Listed
- New Homes $100,000 to $400,000
- New Homes $400,000 to $1,000,000
- New Homes Over $1,000,000
GET MORE INFORMATION









