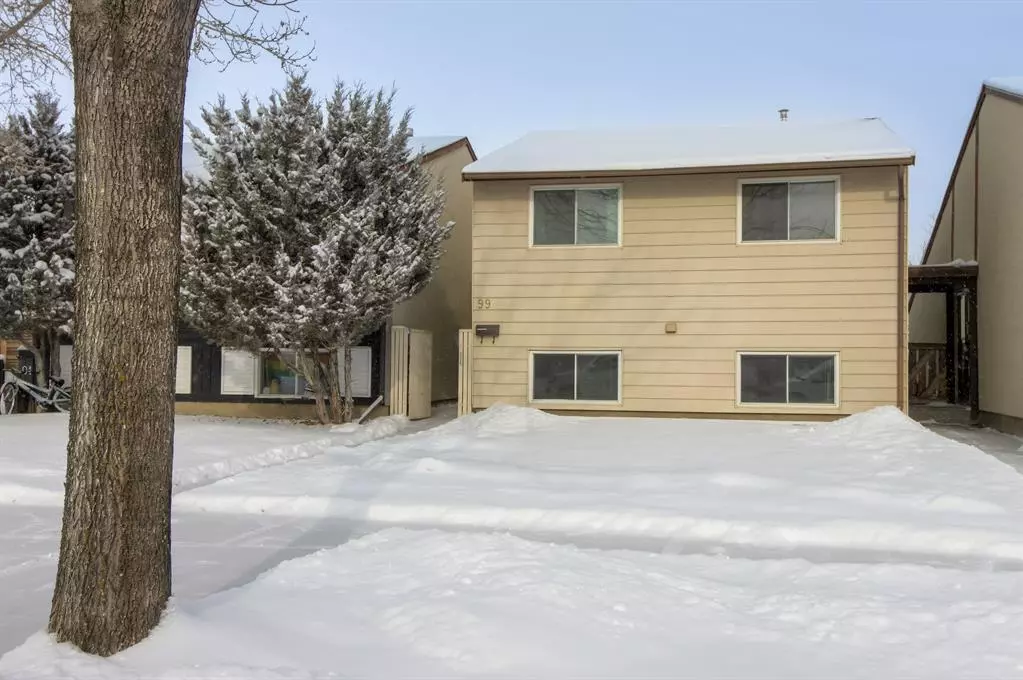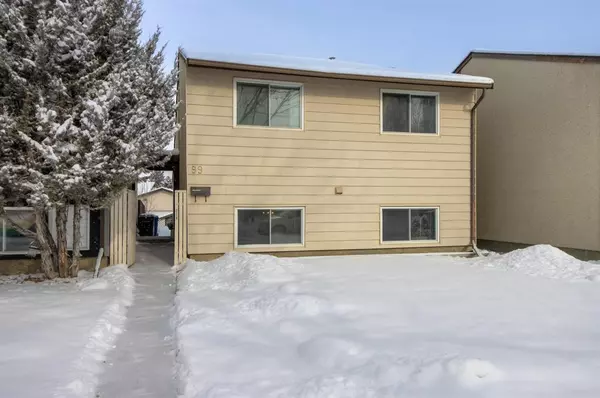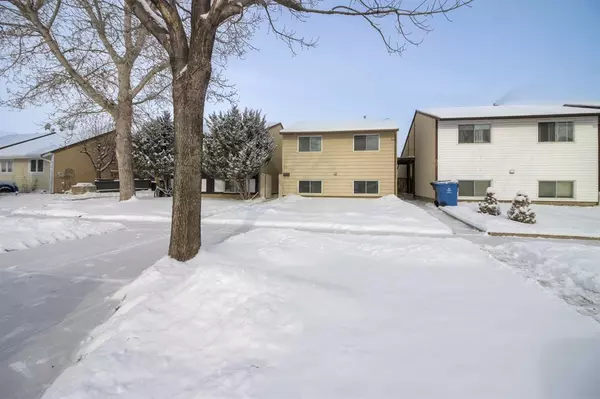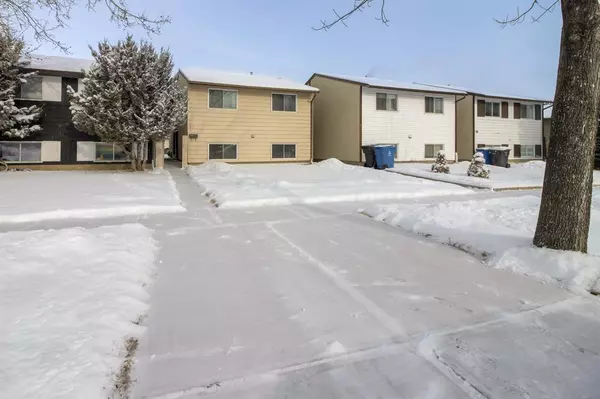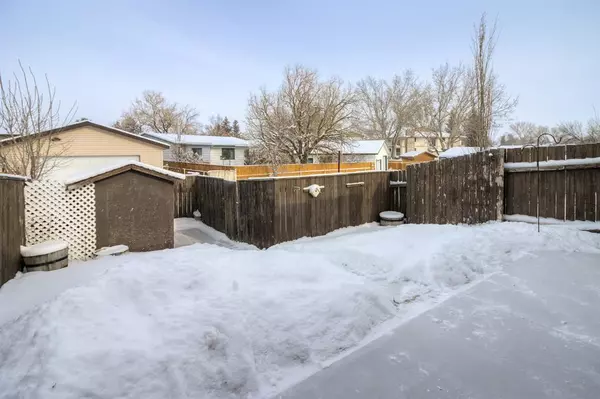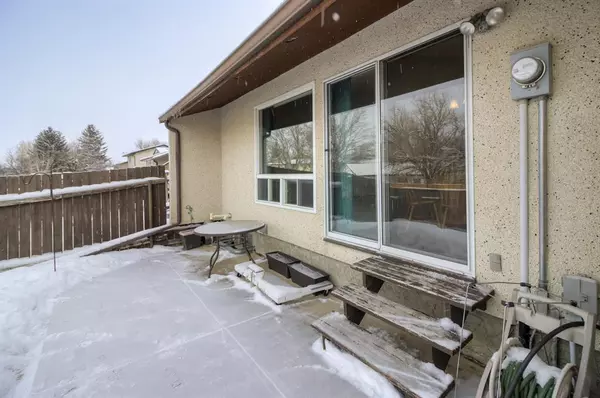$234,000
$239,900
2.5%For more information regarding the value of a property, please contact us for a free consultation.
2 Beds
2 Baths
880 SqFt
SOLD DATE : 04/25/2023
Key Details
Sold Price $234,000
Property Type Single Family Home
Sub Type Detached
Listing Status Sold
Purchase Type For Sale
Square Footage 880 sqft
Price per Sqft $265
Subdivision Varsity Village
MLS® Listing ID A2025708
Sold Date 04/25/23
Style 4 Level Split
Bedrooms 2
Full Baths 2
Originating Board Lethbridge and District
Year Built 1979
Annual Tax Amount $1,996
Tax Year 2022
Lot Size 2,971 Sqft
Acres 0.07
Property Description
Here is an affordable single family house in a great neighborhood under $250,000! The floorplan is really cool with vaulted ceilings in the spacious living room which is large enough to place a dining room set at the far end and keep a smaller table set in the eat in kitchen.! The high ceilings make this home feel very spacious and there is lots of natural light with the abundance of windows along the backside. There are two good size bedrooms with a walk in closet in the primary bedroom and with the 4th level having two windows you could create more bedrooms if required!. There are two bathrooms in total , a 3rd level family room with two huge windows to the south and you could transform a 3rd bedroom into that level and make the 4th level your extra family room. Lots of options!! The backyard is fenced, and has a parking stall at the rear, with the added bonus of a front concrete driveway so your vehicles can be off the street! The house has decent appliances, an updated furnace and shingles on the roof are in good shape. Bring your own color design to refresh it or enjoy this wonderful "green" house! An ideal entry level home for the first time buyer, or perhaps an investment property.
Location
Province AB
County Lethbridge
Zoning R-75
Direction S
Rooms
Basement Full, Unfinished
Interior
Interior Features Central Vacuum, High Ceilings, Wood Windows
Heating Forced Air, Natural Gas
Cooling None
Flooring Carpet, Linoleum
Appliance Range Hood, Refrigerator, Stove(s), Washer/Dryer, Window Coverings
Laundry In Basement
Exterior
Garage Alley Access, Driveway, Off Street, Parking Pad
Garage Description Alley Access, Driveway, Off Street, Parking Pad
Fence Cross Fenced
Community Features Park, Schools Nearby, Playground, Sidewalks, Street Lights, Shopping Nearby
Roof Type Asphalt Shingle
Porch Patio
Lot Frontage 27.0
Parking Type Alley Access, Driveway, Off Street, Parking Pad
Exposure S
Total Parking Spaces 3
Building
Lot Description Back Lane, Back Yard, Front Yard, Lawn, Interior Lot, Landscaped, Street Lighting, Zero Lot Line
Foundation Poured Concrete
Architectural Style 4 Level Split
Level or Stories 4 Level Split
Structure Type Aluminum Siding ,Stucco,Wood Frame
Others
Restrictions Easement Registered On Title,None Known
Tax ID 75827893
Ownership Private
Read Less Info
Want to know what your home might be worth? Contact us for a FREE valuation!

Our team is ready to help you sell your home for the highest possible price ASAP
NEWLY LISTED IN THE CALGARY AREA
- New NW Single Family Homes
- New NW Townhomes and Condos
- New SW Single Family Homes
- New SW Townhomes and Condos
- New Downtown Single Family Homes
- New Downtown Townhomes and Condos
- New East Side Single Family Homes
- New East Side Townhomes and Condos
- New Calgary Half Duplexes
- New Multi Family Investment Buildings
- New Calgary Area Acreages
- Everything New in Cochrane
- Everything New in Airdrie
- Everything New in Canmore
- Everything Just Listed
- New Homes $100,000 to $400,000
- New Homes $400,000 to $1,000,000
- New Homes Over $1,000,000
GET MORE INFORMATION



