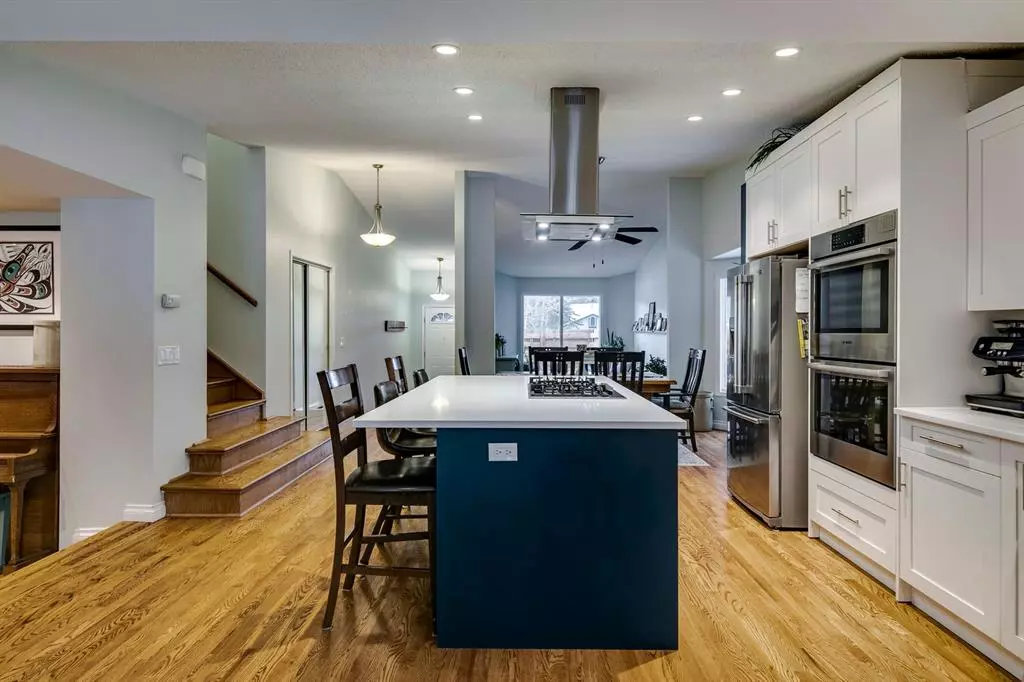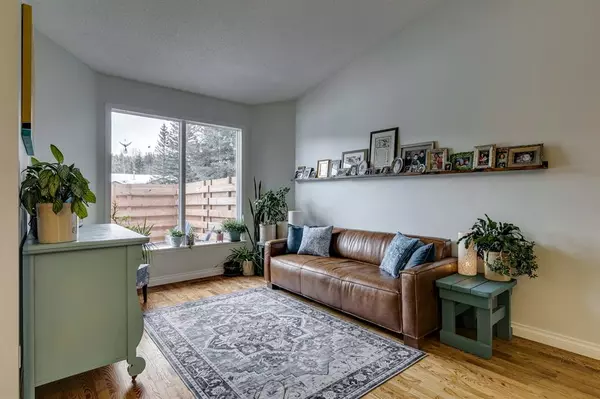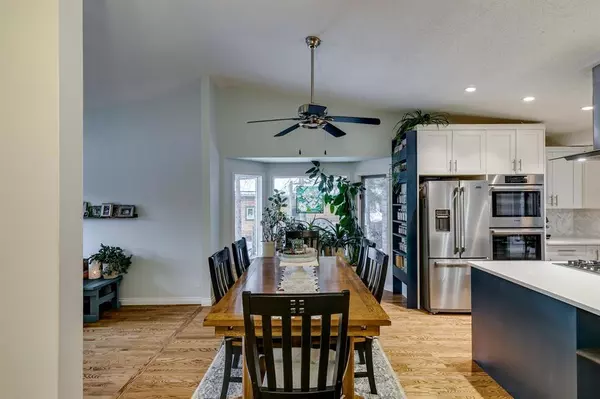$718,000
$724,900
1.0%For more information regarding the value of a property, please contact us for a free consultation.
4 Beds
3 Baths
1,908 SqFt
SOLD DATE : 04/27/2023
Key Details
Sold Price $718,000
Property Type Single Family Home
Sub Type Detached
Listing Status Sold
Purchase Type For Sale
Square Footage 1,908 sqft
Price per Sqft $376
Subdivision Redwood Meadows
MLS® Listing ID A2023570
Sold Date 04/27/23
Style 2 Storey,Acreage with Residence
Bedrooms 4
Full Baths 2
Half Baths 1
Originating Board Calgary
Year Built 1986
Annual Tax Amount $3,282
Tax Year 2023
Lot Size 0.450 Acres
Acres 0.45
Property Description
One of the most private back yards in all of Redwood Meadows. The aerial imagery shows the incredible amount of land adjacent to this property including the trail system and river access. A professional renovation of $120,000 was recently completed on the main floor creating a contemporary new kitchen, open floor plan, site finished and feathered ¾” oak hardwood flooring, new ceiling treatments, lighting, bathrooms and more. Double wall ovens, the gas range, high end custom cabinetry completed with internal function systems such as pull out drawers and pantry features. Gentle and diffused natural light is the signature of this home, the main floor’s communal space will seemingly invite you to gather and invest in time well spent either in solitude or among friends and family. The comfort and welcome of this home’s main floor spills from the entry through to the deck and around to the sunken family room with a wood burning fireplace, grounding stone hearth and a second access to the deck and backyard. Three bedrooms upstairs are well sized with the two secondary bedrooms above the garage and the primary bedroom overlooking the backyard complete with a private deck allowing the calming breeze and soft sounds of the Elbow River to grace this space. The brand new ensuite was created after redefining and renovating the original room resulting in a luxurious and contemporary bathroom and more suitable walk in space for today’s closet needs. The renovated upper main bath is also reflective of the new contemporary design throughout the kitchen and bathrooms. The fourth bedroom with a walk in closet and extra large rec room in the basement ensure this home offers the perfect amount of well used interior space. A modest sized family home allows for more reasonable heating and electrical costs, this two storey home measuring less than 1900 square feet above grade offers an inviting family environment without wasted space. The interior space combined with the very special location provide a lifestyle experience that is second to none. Notable features include: Brand new garage door and opener, renovated kitchen and bathrooms, hardwood flooring throughout, main floor laundry room, private and well treed lot, private enclosed front deck, large lot and river location, access to trails. Community features include: Sports field, Disc Golf Course, Tennis/Sports Courts, Playgrounds, All wheel park, Rink, Trails, Water and Sewer Infrastructure, Community Center, Golf Course Redwood Meadows is unique in that it is administered by the Town Council under a Stewardship Agreement with the Tsuut’ina Nation (wikipedia). The land is leasehold and owned by the Tsuut’ina Nation formerly known as the Sarcee (Sarsi). The spirit of Redwood Meadows is palpable and you can learn more about the rich history of the original peoples of the land through the marketing links and supplemental documents included in the marketing package available.
Location
Province AB
County Rocky View County
Zoning R-1
Direction S
Rooms
Basement Finished, Full
Interior
Interior Features Breakfast Bar, Built-in Features, Ceiling Fan(s), Kitchen Island, Walk-In Closet(s)
Heating Forced Air, Natural Gas
Cooling None
Flooring Carpet, Ceramic Tile, Hardwood
Fireplaces Number 1
Fireplaces Type Living Room, Stone, Wood Burning
Appliance Dishwasher, Dryer, Garage Control(s), Garburator, Gas Stove, Range Hood, Refrigerator, Washer
Laundry Laundry Room, Main Level
Exterior
Garage Double Garage Attached, Driveway, Garage Door Opener, Garage Faces Front, RV Access/Parking
Garage Spaces 2.0
Garage Description Double Garage Attached, Driveway, Garage Door Opener, Garage Faces Front, RV Access/Parking
Fence None
Community Features Golf, Playground, Shopping Nearby
Roof Type Asphalt Shingle
Porch Balcony(s), Deck, Front Porch
Lot Frontage 102.04
Parking Type Double Garage Attached, Driveway, Garage Door Opener, Garage Faces Front, RV Access/Parking
Total Parking Spaces 6
Building
Lot Description Backs on to Park/Green Space, Front Yard, Irregular Lot, Landscaped, Treed, Views
Foundation Poured Concrete
Architectural Style 2 Storey, Acreage with Residence
Level or Stories Two
Structure Type Brick,Wood Frame,Wood Siding
Others
Restrictions Call Lister
Ownership Private
Read Less Info
Want to know what your home might be worth? Contact us for a FREE valuation!

Our team is ready to help you sell your home for the highest possible price ASAP
NEWLY LISTED IN THE CALGARY AREA
- New NW Single Family Homes
- New NW Townhomes and Condos
- New SW Single Family Homes
- New SW Townhomes and Condos
- New Downtown Single Family Homes
- New Downtown Townhomes and Condos
- New East Side Single Family Homes
- New East Side Townhomes and Condos
- New Calgary Half Duplexes
- New Multi Family Investment Buildings
- New Calgary Area Acreages
- Everything New in Cochrane
- Everything New in Airdrie
- Everything New in Canmore
- Everything Just Listed
- New Homes $100,000 to $400,000
- New Homes $400,000 to $1,000,000
- New Homes Over $1,000,000
GET MORE INFORMATION









