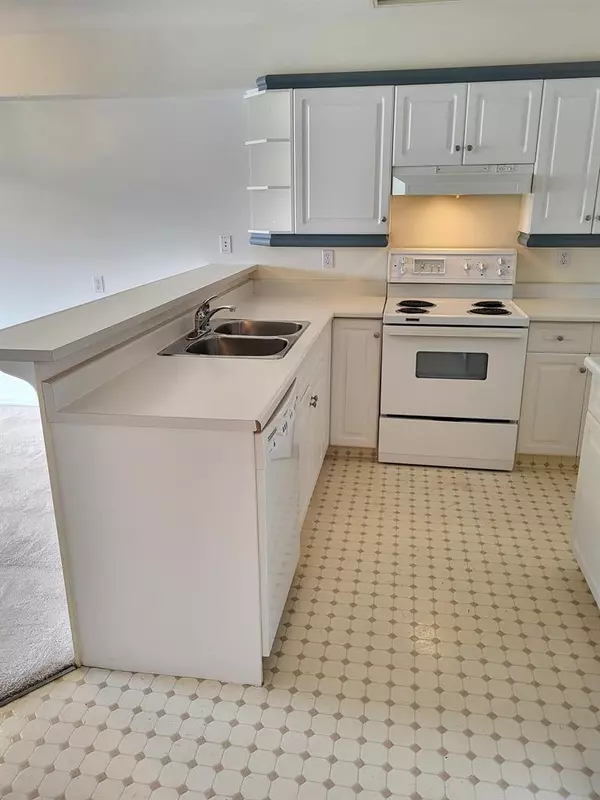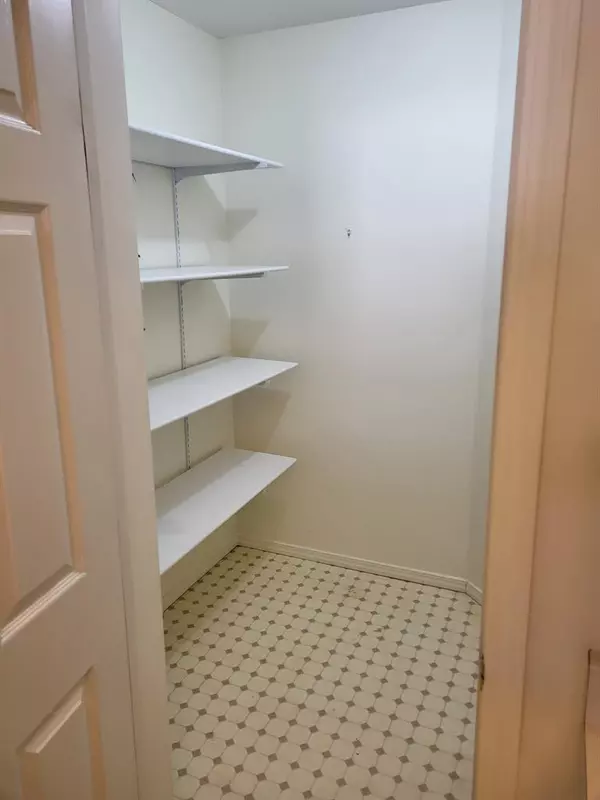$157,000
$159,900
1.8%For more information regarding the value of a property, please contact us for a free consultation.
2 Beds
1 Bath
893 SqFt
SOLD DATE : 04/28/2023
Key Details
Sold Price $157,000
Property Type Condo
Sub Type Apartment
Listing Status Sold
Purchase Type For Sale
Square Footage 893 sqft
Price per Sqft $175
Subdivision Varsity Village
MLS® Listing ID A2015499
Sold Date 04/28/23
Style Low-Rise(1-4)
Bedrooms 2
Full Baths 1
Condo Fees $377/mo
Originating Board Lethbridge and District
Year Built 1993
Annual Tax Amount $1,701
Tax Year 2022
Lot Size 2.248 Acres
Acres 2.25
Property Description
Columbia on the Park is a well-appointed and convenient development in a great location, within walking distance to the U of L. The fact that there is an elevator and in-suite laundry is a major advantage that adds to the comfort and convenience of the living space.
The spacious suite offers several notable features, including a walk-in pantry, walk-in master bedroom closet, and access to the deck from both the living room and master bedroom. The in-floor hot water heating is a nice touch that adds to the overall comfort of the space.
The community room on the main floor with a sitting area, gym, sauna, and recycling room is a great amenity that residents can access with their front door key. The gated parking area with covered stalls and the option to rent extra stalls and storage units adds to the convenience and practicality of the space.
The $5,000 allowance being offered is a nice incentive that will allow buyers to personalize and update the suite to their liking. Up to 2 cats are allowed and licensed service dogs with Board approval shows that the development is accommodating to those who need service animals.
Overall, Columbia on the Park is a great option for those looking for a well-appointed, convenient living space in a desirable location.
Location
Province AB
County Lethbridge
Zoning R-75
Direction W
Rooms
Basement None
Interior
Interior Features Elevator, French Door, No Smoking Home, Pantry, See Remarks
Heating Boiler
Cooling None
Flooring Carpet, Linoleum
Appliance Dishwasher, Electric Stove, Refrigerator, Washer/Dryer
Laundry In Unit
Exterior
Garage Asphalt, Assigned, Electric Gate, RV Carport
Carport Spaces 1
Garage Description Asphalt, Assigned, Electric Gate, RV Carport
Fence Partial
Community Features Schools Nearby, Shopping Nearby
Amenities Available Elevator(s), Fitness Center, Parking, Secured Parking, Snow Removal, Storage, Trash, Visitor Parking
Roof Type Asphalt Shingle
Porch Deck
Parking Type Asphalt, Assigned, Electric Gate, RV Carport
Exposure W
Total Parking Spaces 1
Building
Lot Description Backs on to Park/Green Space
Story 3
Foundation Slab
Architectural Style Low-Rise(1-4)
Level or Stories Single Level Unit
Structure Type Mixed
Others
HOA Fee Include Common Area Maintenance,Gas,Heat,Insurance,Maintenance Grounds,Parking,Professional Management,Reserve Fund Contributions,Sewer,Snow Removal,Trash
Restrictions Call Lister
Tax ID 75896590
Ownership Other
Pets Description Restrictions
Read Less Info
Want to know what your home might be worth? Contact us for a FREE valuation!

Our team is ready to help you sell your home for the highest possible price ASAP
NEWLY LISTED IN THE CALGARY AREA
- New NW Single Family Homes
- New NW Townhomes and Condos
- New SW Single Family Homes
- New SW Townhomes and Condos
- New Downtown Single Family Homes
- New Downtown Townhomes and Condos
- New East Side Single Family Homes
- New East Side Townhomes and Condos
- New Calgary Half Duplexes
- New Multi Family Investment Buildings
- New Calgary Area Acreages
- Everything New in Cochrane
- Everything New in Airdrie
- Everything New in Canmore
- Everything Just Listed
- New Homes $100,000 to $400,000
- New Homes $400,000 to $1,000,000
- New Homes Over $1,000,000
GET MORE INFORMATION









