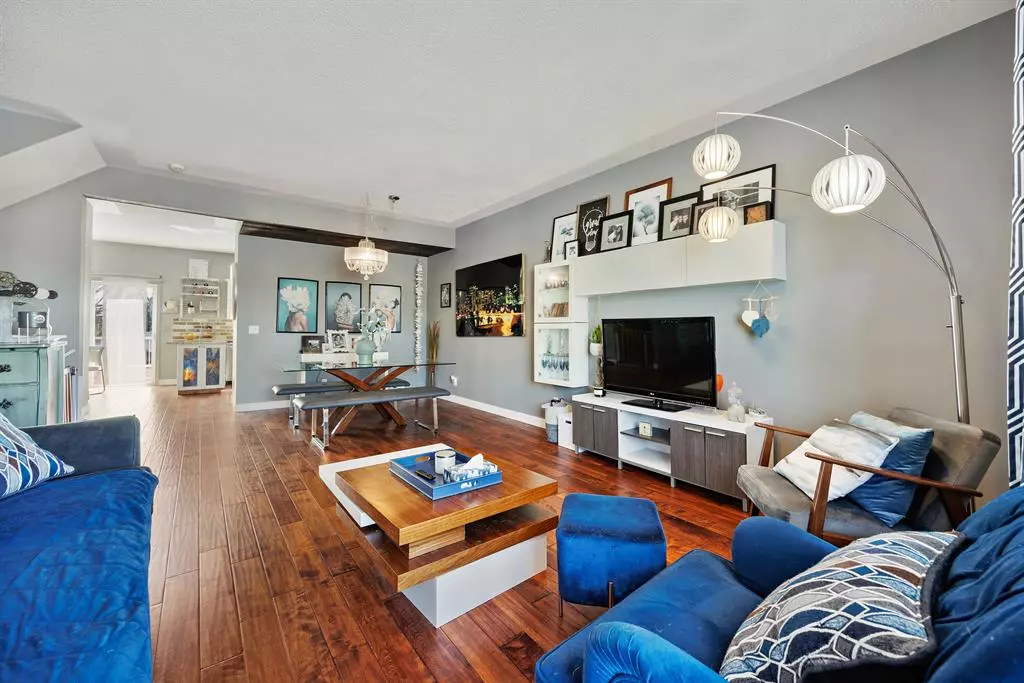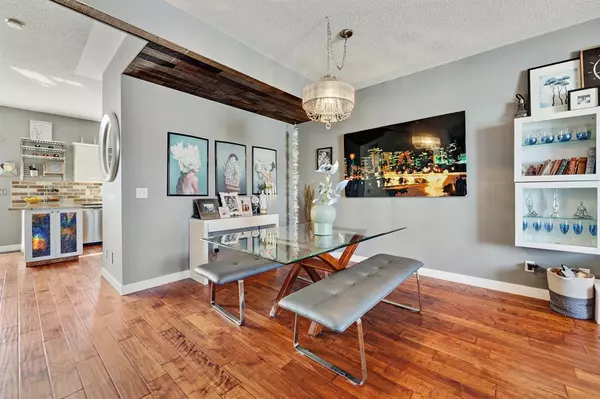$455,000
$449,900
1.1%For more information regarding the value of a property, please contact us for a free consultation.
2 Beds
3 Baths
1,847 SqFt
SOLD DATE : 05/03/2023
Key Details
Sold Price $455,000
Property Type Single Family Home
Sub Type Semi Detached (Half Duplex)
Listing Status Sold
Purchase Type For Sale
Square Footage 1,847 sqft
Price per Sqft $246
Subdivision Country Hills
MLS® Listing ID A2038902
Sold Date 05/03/23
Style 3 Storey,Side by Side
Bedrooms 2
Full Baths 2
Half Baths 1
Condo Fees $471
Originating Board Calgary
Year Built 2000
Annual Tax Amount $2,220
Tax Year 2022
Lot Size 2,357 Sqft
Acres 0.05
Property Description
Welcome to your dream home! Nestled in a picturesque complex overlooking the lush fairways of Country Hills Golf Course, this end unit is a true gem that will captivate you from the moment you set eyes on it.
Step inside and be greeted by three levels of exquisite living space that will leave you in awe. The entry level boasts a walkout to a charming patio and yard, perfect for enjoying the serene surroundings and entertaining guests. As you make your way to the main living area, you'll be impressed by the rich wide plank hardwood floors that exude warmth and elegance. The cozy gas fireplace invites you to snuggle up on chilly evenings, while the bay window offers breathtaking views of the adjacent park and green space.
The formal dining room is ideal for hosting dinner parties, and the sunny kitchen is a chef's delight, featuring new granite counters and a stylish backsplash that adds a touch of sophistication. The separate eating area is flooded with natural light, and the patio doors open to a full balcony equipped with a gas line for your BBQ, making it a perfect spot for alfresco dining and entertaining.
Upstairs, you'll find two generously sized bedrooms, each with its own walk-in closet and a luxurious 4-piece bath that's perfect for pampering yourself after a long day. The new Samsung washer and dryer add convenience to your daily routine, making laundry a breeze. And with central air conditioning, you can stay comfortable all year round, no matter the weather outside.
The walkout level is a haven for relaxation, featuring a family room that's perfect for movie nights or game days. And with a queen-size Murphy bed, your guests will have a cozy retreat to call their own. The complex had new shingles installed in 2017, and the entire unit has been freshly painted, with over $40,000 in recent renovations that elevate the home to a new level of luxury and sophistication.
This is not just a house; it's a lifestyle. Imagine waking up to the breathtaking views of the golf course, enjoying leisurely walks along the green pathways, and entertaining friends and family in your stylish and inviting home. Don't miss this opportunity to make this exceptional end unit your own. Come see it today and be prepared to fall in love at first sight!
Location
Province AB
County Calgary
Area Cal Zone N
Zoning M-CG d26
Direction W
Rooms
Basement Finished, See Remarks
Interior
Interior Features Ceiling Fan(s), Closet Organizers, Granite Counters, High Ceilings, Kitchen Island, No Smoking Home, Open Floorplan, Separate Entrance, Soaking Tub, Storage, Walk-In Closet(s)
Heating Forced Air, Natural Gas
Cooling Central Air
Flooring Carpet, Hardwood
Fireplaces Number 1
Fireplaces Type Electric, Living Room, Mantle
Appliance Central Air Conditioner, Dishwasher, Dryer, Electric Stove, Microwave, Range Hood, Refrigerator, Washer, Window Coverings
Laundry In Unit
Exterior
Garage Concrete Driveway, Double Garage Attached, Driveway
Garage Spaces 2.0
Garage Description Concrete Driveway, Double Garage Attached, Driveway
Fence Partial
Community Features Airport/Runway, Golf, Park, Playground, Pool, Schools Nearby, Shopping Nearby, Sidewalks, Street Lights
Amenities Available Golf Course, Park, Parking, Recreation Facilities, Secured Parking, Snow Removal, Trash, Visitor Parking
Roof Type Asphalt Shingle
Porch Balcony(s), Deck
Lot Frontage 23.75
Parking Type Concrete Driveway, Double Garage Attached, Driveway
Exposure W
Total Parking Spaces 4
Building
Lot Description Back Yard, Backs on to Park/Green Space, Cul-De-Sac, Lawn, Low Maintenance Landscape, Street Lighting, Views
Foundation Poured Concrete
Architectural Style 3 Storey, Side by Side
Level or Stories Three Or More
Structure Type Concrete,Stucco,Wood Frame
Others
HOA Fee Include Common Area Maintenance,Insurance,Maintenance Grounds,Professional Management,Reserve Fund Contributions,Snow Removal,Trash
Restrictions None Known
Ownership Private
Pets Description Cats OK, Dogs OK, Yes
Read Less Info
Want to know what your home might be worth? Contact us for a FREE valuation!

Our team is ready to help you sell your home for the highest possible price ASAP
NEWLY LISTED IN THE CALGARY AREA
- New NW Single Family Homes
- New NW Townhomes and Condos
- New SW Single Family Homes
- New SW Townhomes and Condos
- New Downtown Single Family Homes
- New Downtown Townhomes and Condos
- New East Side Single Family Homes
- New East Side Townhomes and Condos
- New Calgary Half Duplexes
- New Multi Family Investment Buildings
- New Calgary Area Acreages
- Everything New in Cochrane
- Everything New in Airdrie
- Everything New in Canmore
- Everything Just Listed
- New Homes $100,000 to $400,000
- New Homes $400,000 to $1,000,000
- New Homes Over $1,000,000
GET MORE INFORMATION









