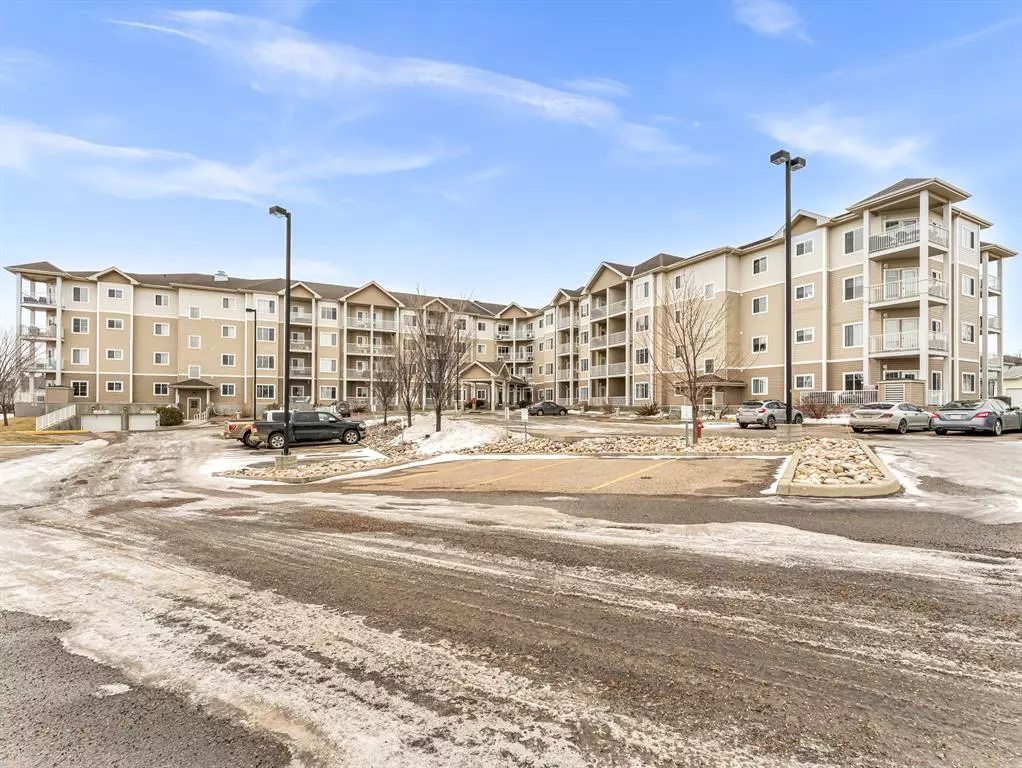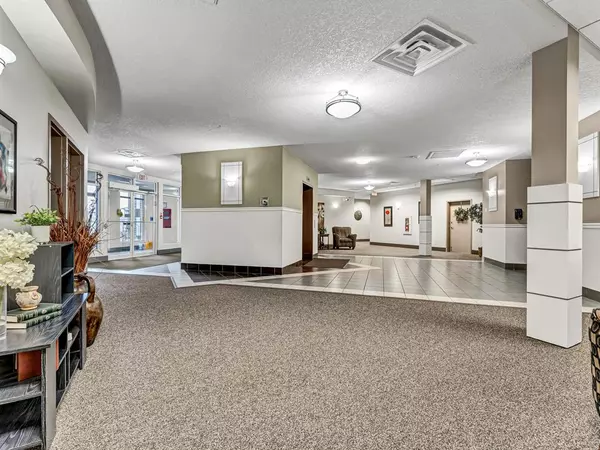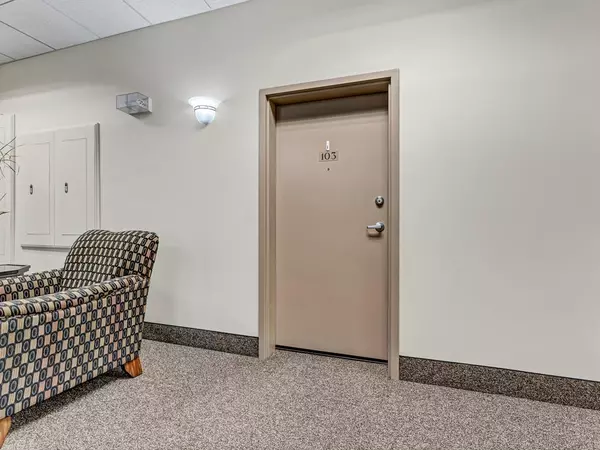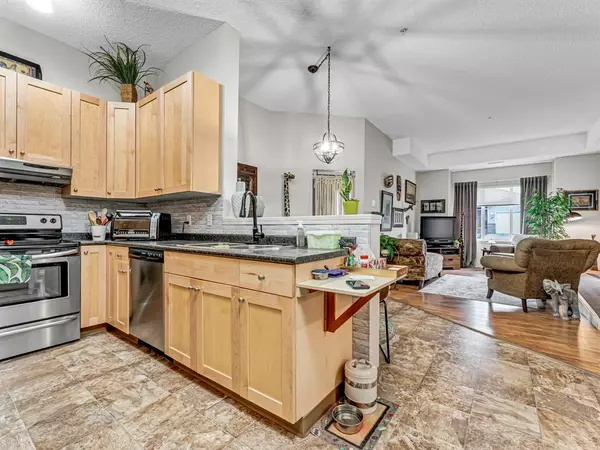$210,000
$229,900
8.7%For more information regarding the value of a property, please contact us for a free consultation.
2 Beds
2 Baths
934 SqFt
SOLD DATE : 05/04/2023
Key Details
Sold Price $210,000
Property Type Condo
Sub Type Apartment
Listing Status Sold
Purchase Type For Sale
Square Footage 934 sqft
Price per Sqft $224
Subdivision Sw Southridge
MLS® Listing ID A2023619
Sold Date 05/04/23
Style Apartment
Bedrooms 2
Full Baths 2
Condo Fees $427/mo
Originating Board Medicine Hat
Year Built 2005
Annual Tax Amount $1,610
Tax Year 2022
Property Description
Lovely, nicely updated 934 square foot ground level unit at Village at Saamis Point! This accessible home features 2 bedrooms, 2 bathrooms and fantastic 9 foot ceilings throughout. This suite has a gate conveniently located off the deck, meaning you can access your home without going through the building! Featuring a stainless steel appliance package, updated light fixtures and newer flooring in the bedrooms and living room, this home is completely move-in-ready! The primary bedroom has a spacious walk-in closet and 4 piece ensuite, and the main bathroom features a walk-in shower. Although this suite has had some accessibility modifications made, it will also work perfectly for someone who doesn't require those modifications. This building is centrally located and PET FRIENDLY (with restrictions).
Location
Province AB
County Medicine Hat
Zoning R-MD
Direction NW
Interior
Interior Features High Ceilings, Open Floorplan, Separate Entrance, Walk-In Closet(s)
Heating Forced Air
Cooling None
Flooring Laminate, Linoleum
Appliance Dishwasher, Dryer, Garage Control(s), Range Hood, Refrigerator, Stove(s), Washer, Window Coverings
Laundry In Unit, Laundry Room
Exterior
Garage Underground
Garage Description Underground
Community Features Playground, Schools Nearby, Shopping Nearby, Sidewalks, Street Lights, Tennis Court(s)
Amenities Available Elevator(s), Visitor Parking
Roof Type Asphalt Shingle
Accessibility Accessible Approach with Ramp, Accessible Washer/Dryer, Customized Wheelchair Accessible, No Stairs/One Level
Porch Deck
Exposure S
Total Parking Spaces 1
Building
Story 4
Architectural Style Apartment
Level or Stories Single Level Unit
Structure Type Vinyl Siding,Wood Siding
Others
HOA Fee Include Amenities of HOA/Condo,Common Area Maintenance,Electricity,Gas,Interior Maintenance,Maintenance Grounds,Reserve Fund Contributions,Snow Removal,Trash,Water
Restrictions Pet Restrictions or Board approval Required,Pets Allowed
Tax ID 75636010
Ownership Private
Pets Description Restrictions, Yes
Read Less Info
Want to know what your home might be worth? Contact us for a FREE valuation!

Our team is ready to help you sell your home for the highest possible price ASAP
NEWLY LISTED IN THE CALGARY AREA
- New NW Single Family Homes
- New NW Townhomes and Condos
- New SW Single Family Homes
- New SW Townhomes and Condos
- New Downtown Single Family Homes
- New Downtown Townhomes and Condos
- New East Side Single Family Homes
- New East Side Townhomes and Condos
- New Calgary Half Duplexes
- New Multi Family Investment Buildings
- New Calgary Area Acreages
- Everything New in Cochrane
- Everything New in Airdrie
- Everything New in Canmore
- Everything Just Listed
- New Homes $100,000 to $400,000
- New Homes $400,000 to $1,000,000
- New Homes Over $1,000,000
GET MORE INFORMATION









