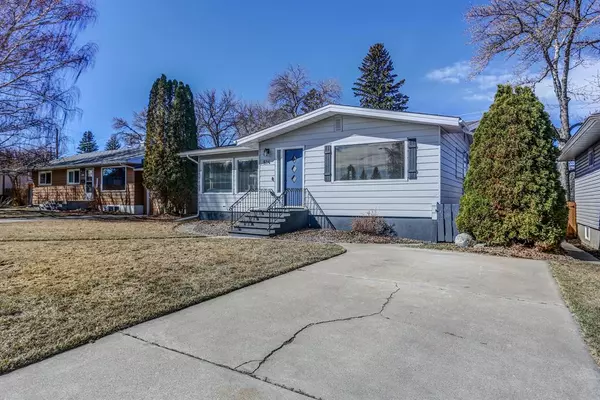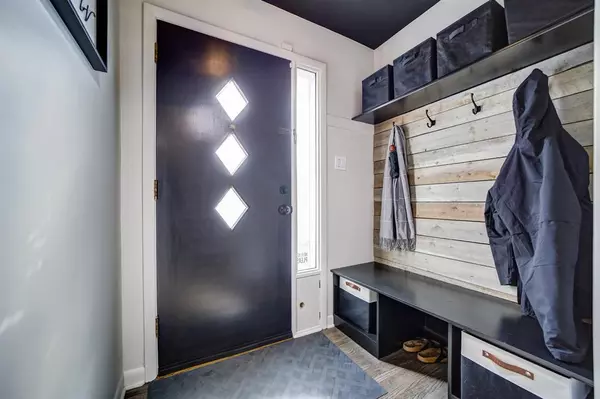$382,000
$397,500
3.9%For more information regarding the value of a property, please contact us for a free consultation.
4 Beds
2 Baths
1,097 SqFt
SOLD DATE : 05/15/2023
Key Details
Sold Price $382,000
Property Type Single Family Home
Sub Type Detached
Listing Status Sold
Purchase Type For Sale
Square Footage 1,097 sqft
Price per Sqft $348
Subdivision Victoria Park
MLS® Listing ID A2039156
Sold Date 05/15/23
Style Bungalow
Bedrooms 4
Full Baths 2
Originating Board Lethbridge and District
Year Built 1956
Annual Tax Amount $3,479
Tax Year 2022
Lot Size 5,943 Sqft
Acres 0.14
Property Description
Get that NEW HOME feeling in a mature south side neighborhood! Nestled on a quaint tree-lined street, this fully updated 1097 sq. ft. bungalow features new kitchen cabinets, quartz countertops, stainless steel appliances, new washer & dryer, glossy hardwood floors upstairs and new carpet down. The list of upgrades doesn’t stop there, you’ll enjoy two updated bathrooms, both redone with a modern chic’ flair, PVC windows, new light fixtures, electrical panel, sump pump and both a newer furnace and hot water tank. 2 bedrooms up and 2 bedrooms down with a large family room finished with a small bar that could double as a kitchenette; simply put, endless possibilities. Everyone loves the appeal of a “new home” but a new subdivision? not so much! Rediscover Victoria Park! You’ll get the best of both worlds in this cozy bungalow, walking distance to the Lethbridge Regional hospital, Henderson Lake and Nikka Yuko Japanese interpretive center. With a front driveway and single detached garage in the back, you needn’t want for more parking but if you do, there’s the possibility of adding another garage in back (subject to city approval). This home must be seen in person to be appreciated so don’t hesitate, call your Realtor TODAY!
Location
Province AB
County Lethbridge
Zoning R-L
Direction E
Rooms
Basement Finished, Full
Interior
Interior Features Breakfast Bar, Kitchen Island, Open Floorplan, Quartz Counters, Separate Entrance
Heating Forced Air
Cooling Central Air
Flooring Carpet, Hardwood, Vinyl
Fireplaces Number 1
Fireplaces Type Electric
Appliance See Remarks
Laundry In Basement
Exterior
Garage Off Street, Parking Pad, Single Garage Detached
Garage Spaces 1.0
Garage Description Off Street, Parking Pad, Single Garage Detached
Fence Fenced
Community Features Golf, Lake, Park, Playground, Pool, Schools Nearby, Shopping Nearby, Sidewalks, Street Lights, Tennis Court(s)
Roof Type Asphalt Shingle
Porch Patio
Lot Frontage 50.0
Parking Type Off Street, Parking Pad, Single Garage Detached
Total Parking Spaces 2
Building
Lot Description Back Lane, Interior Lot, Landscaped, Level
Foundation Poured Concrete
Architectural Style Bungalow
Level or Stories One
Structure Type Vinyl Siding,Wood Frame
Others
Restrictions None Known
Tax ID 75893056
Ownership Private
Read Less Info
Want to know what your home might be worth? Contact us for a FREE valuation!

Our team is ready to help you sell your home for the highest possible price ASAP
NEWLY LISTED IN THE CALGARY AREA
- New NW Single Family Homes
- New NW Townhomes and Condos
- New SW Single Family Homes
- New SW Townhomes and Condos
- New Downtown Single Family Homes
- New Downtown Townhomes and Condos
- New East Side Single Family Homes
- New East Side Townhomes and Condos
- New Calgary Half Duplexes
- New Multi Family Investment Buildings
- New Calgary Area Acreages
- Everything New in Cochrane
- Everything New in Airdrie
- Everything New in Canmore
- Everything Just Listed
- New Homes $100,000 to $400,000
- New Homes $400,000 to $1,000,000
- New Homes Over $1,000,000
GET MORE INFORMATION









