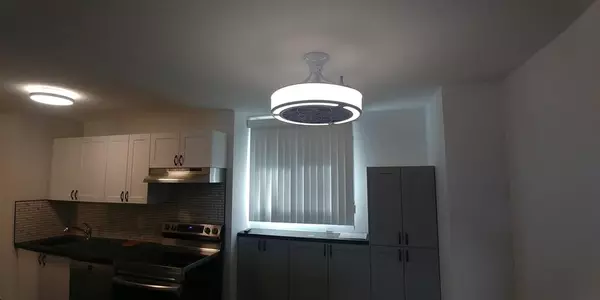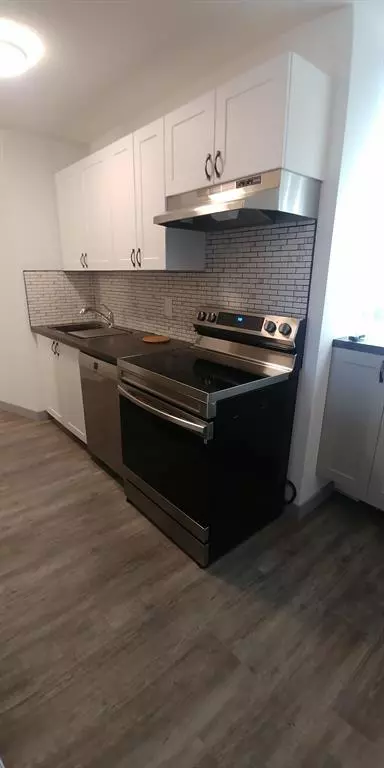$169,000
$169,900
0.5%For more information regarding the value of a property, please contact us for a free consultation.
2 Beds
1 Bath
862 SqFt
SOLD DATE : 05/16/2023
Key Details
Sold Price $169,000
Property Type Condo
Sub Type Apartment
Listing Status Sold
Purchase Type For Sale
Square Footage 862 sqft
Price per Sqft $196
Subdivision Varsity Village
MLS® Listing ID A2028108
Sold Date 05/16/23
Style High-Rise (5+)
Bedrooms 2
Full Baths 1
Condo Fees $459/mo
Originating Board Lethbridge and District
Year Built 1982
Annual Tax Amount $1,581
Tax Year 2022
Property Description
This has to be one of the most extensive, renovated condo suite in the building!! These owners did it right with a total renovation from new kitchen, new bathroom, new lighting, luxury vinyl flooring, removal of popcorn ceilings, new paint, doors, windows, plumbing fixtures, completed by quality contractors from top to bottom! Well over $36,000.00 spent to modernize and make this condo move in ready!!. The kitchen has expanded counterspace with the island addition and extra cabinetry was added too... This is an ideal suite for the U of L Student if they are used to quality living, or for the senior couple that requires an elevator for ease of movement and still want to have their small pet. or perhaps a young professional buying to live in here for the first couple of years and then keep the suite for a future investment property are possibilities Currently there is a Lease in place so can be purchased now and take over the duration of the Lease or wait for the vacancy date are options. The building has a built in Caretaker (Bruce) who is adored by all that live there! The location is ideal. Walk across the street to the U of L, or to the shopping plaza steps away, Ice Arena, swimming pool, drug store, restaurants, etc are all within walking and easy transportation with bus stops close by. . The building is well managed, following proper protocols for operating the condo corporation and the new elevators are the most recent investment into the building. Great views from the balcony!! And the great part is that from the kitchen window you can see your parking stall so you can use the car starter without leaving your unit!
Location
Province AB
County Lethbridge
Zoning R-150
Direction W
Interior
Interior Features Closet Organizers, Elevator, Kitchen Island, Pantry, Storage, Vinyl Windows
Heating Baseboard
Cooling None
Flooring Vinyl
Appliance Dishwasher, Electric Stove, Range Hood, Refrigerator, Window Coverings
Laundry Common Area, Main Level, Multiple Locations
Exterior
Garage Additional Parking, Assigned, Off Street, Parking Lot, Paved, Plug-In, Stall
Garage Description Additional Parking, Assigned, Off Street, Parking Lot, Paved, Plug-In, Stall
Community Features Schools Nearby, Shopping Nearby, Sidewalks, Street Lights
Amenities Available Coin Laundry, Elevator(s), Parking, Party Room, Snow Removal, Storage, Trash, Visitor Parking
Accessibility Accessible Common Area, Accessible Doors, Accessible Elevator Installed, Accessible Entrance
Porch Deck
Parking Type Additional Parking, Assigned, Off Street, Parking Lot, Paved, Plug-In, Stall
Exposure S
Total Parking Spaces 1
Building
Story 9
Architectural Style High-Rise (5+)
Level or Stories Single Level Unit
Structure Type Concrete
Others
HOA Fee Include Caretaker,Common Area Maintenance,Gas,Heat,Insurance,Interior Maintenance,Maintenance Grounds,Parking,Professional Management,Residential Manager,Sewer,Trash,Water
Restrictions Pet Restrictions or Board approval Required,Pets Allowed,Utility Right Of Way
Tax ID 75833566
Ownership Private
Pets Description Restrictions, Cats OK, Dogs OK, Yes
Read Less Info
Want to know what your home might be worth? Contact us for a FREE valuation!

Our team is ready to help you sell your home for the highest possible price ASAP
NEWLY LISTED IN THE CALGARY AREA
- New NW Single Family Homes
- New NW Townhomes and Condos
- New SW Single Family Homes
- New SW Townhomes and Condos
- New Downtown Single Family Homes
- New Downtown Townhomes and Condos
- New East Side Single Family Homes
- New East Side Townhomes and Condos
- New Calgary Half Duplexes
- New Multi Family Investment Buildings
- New Calgary Area Acreages
- Everything New in Cochrane
- Everything New in Airdrie
- Everything New in Canmore
- Everything Just Listed
- New Homes $100,000 to $400,000
- New Homes $400,000 to $1,000,000
- New Homes Over $1,000,000
GET MORE INFORMATION









