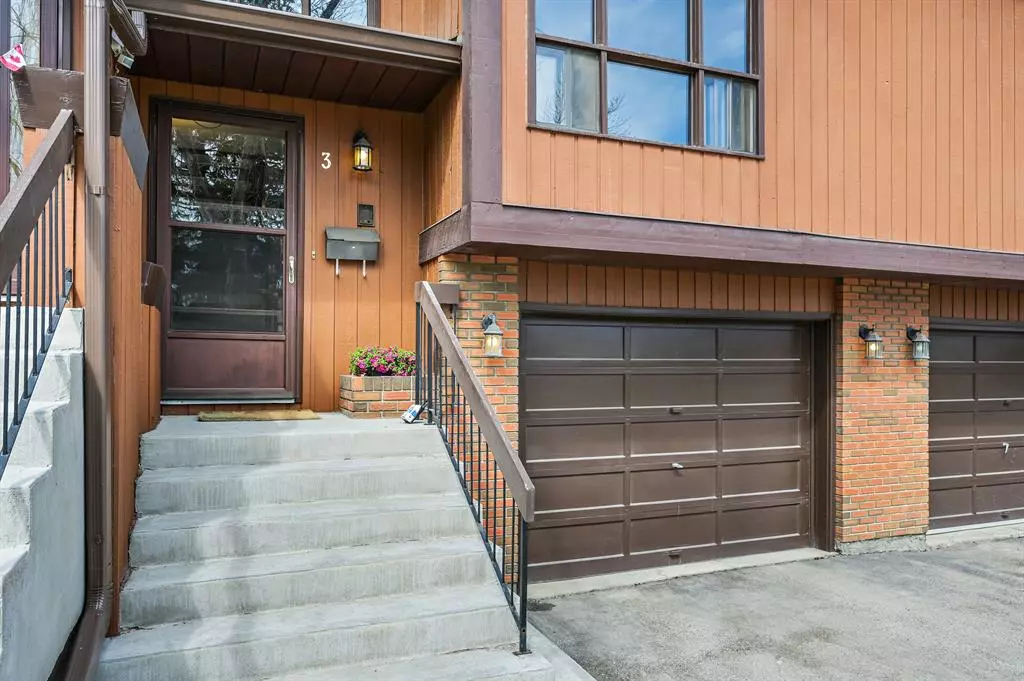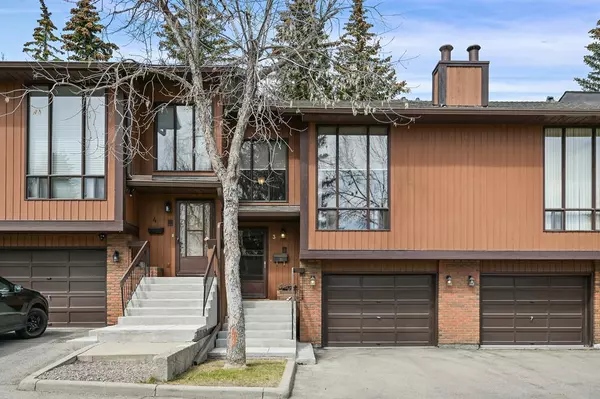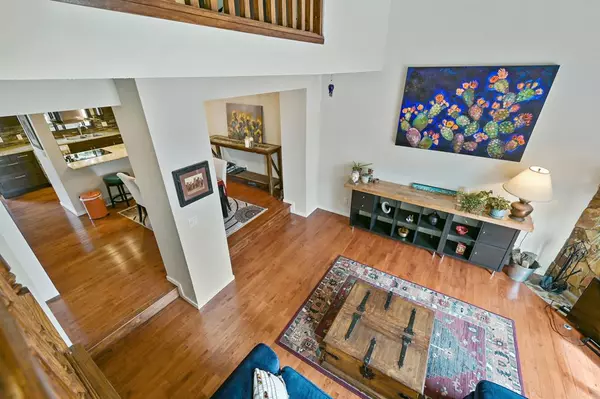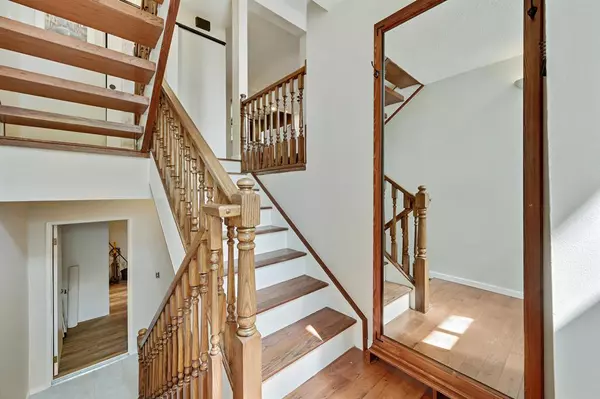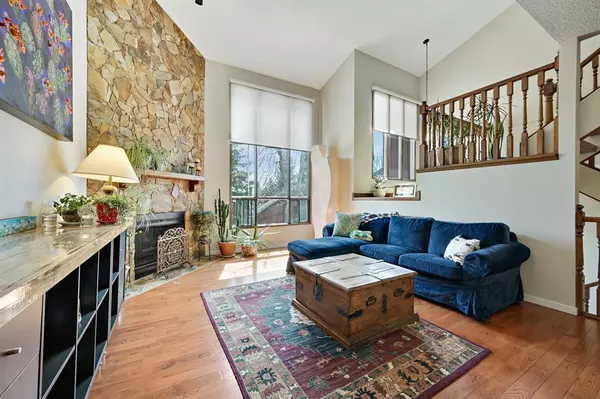$381,000
$385,000
1.0%For more information regarding the value of a property, please contact us for a free consultation.
2 Beds
3 Baths
1,278 SqFt
SOLD DATE : 05/18/2023
Key Details
Sold Price $381,000
Property Type Townhouse
Sub Type Row/Townhouse
Listing Status Sold
Purchase Type For Sale
Square Footage 1,278 sqft
Price per Sqft $298
Subdivision Silver Springs
MLS® Listing ID A2045378
Sold Date 05/18/23
Style 2 Storey
Bedrooms 2
Full Baths 1
Half Baths 2
Condo Fees $490
Originating Board Calgary
Year Built 1980
Annual Tax Amount $1,944
Tax Year 2022
Property Description
Welcome to your new home! This beautiful 2 bedroom townhouse located in the sought-after community of Silver Springs is the perfect place to call home. Boasting tasteful updates throughout, this home is move-in ready and waiting for you to make it your own. As you enter the main floor, you are greeted with a bright and spacious living room, complete with a natural stone fireplace and vaulted ceiling. This bright space is perfect for relaxing after a long day or entertaining guests. The kitchen has been recently renovated and features new countertops, stainless steel appliances, new cabinetry, and a breakfast nook leading to your private back deck. The bright open kitchen also opens to the dining room, perfect for entertaining. The upper level features the master bedroom complete with a 2 piece bath, a second bedroom, a 4 piece bathroom and a loft space that overlooks the living room The lower level features an additional flex space that can be used as an entertainment room, art studio, or play area - the possibilities are endless! The attached single garage provides convenient and secure parking for your vehicle as well as extra storage space. Located in the desirable community of Silver Springs, this home is just steps away from schools, parks, shopping, and restaurants, making it a convenient and sought-after location to call home. Don't miss out on the opportunity to own a beautifully updated townhouse in one of Calgary's most desirable neighborhoods. Book your showing today and start creating memories in your new home!
Location
Province AB
County Calgary
Area Cal Zone Nw
Zoning M-C1 d75
Direction SE
Rooms
Basement Finished, Full
Interior
Interior Features High Ceilings, Vaulted Ceiling(s)
Heating Forced Air
Cooling None
Flooring Hardwood, Laminate
Fireplaces Number 1
Fireplaces Type Wood Burning
Appliance Built-In Oven, Dishwasher, Dryer, Electric Cooktop, Garburator, Refrigerator, Washer
Laundry Main Level
Exterior
Garage Single Garage Attached
Garage Spaces 1.0
Garage Description Single Garage Attached
Fence None
Community Features Park, Playground, Pool, Schools Nearby, Shopping Nearby, Sidewalks, Street Lights, Tennis Court(s)
Amenities Available Parking
Roof Type Asphalt Shingle
Porch None
Parking Type Single Garage Attached
Exposure SE
Total Parking Spaces 2
Building
Lot Description Landscaped, Street Lighting
Foundation Poured Concrete
Architectural Style 2 Storey
Level or Stories Two
Structure Type Wood Frame,Wood Siding
Others
HOA Fee Include Maintenance Grounds,Parking,Professional Management,Reserve Fund Contributions,Sewer,Snow Removal,Trash,Water
Restrictions None Known
Tax ID 76382109
Ownership Private
Pets Description Yes
Read Less Info
Want to know what your home might be worth? Contact us for a FREE valuation!

Our team is ready to help you sell your home for the highest possible price ASAP
NEWLY LISTED IN THE CALGARY AREA
- New NW Single Family Homes
- New NW Townhomes and Condos
- New SW Single Family Homes
- New SW Townhomes and Condos
- New Downtown Single Family Homes
- New Downtown Townhomes and Condos
- New East Side Single Family Homes
- New East Side Townhomes and Condos
- New Calgary Half Duplexes
- New Multi Family Investment Buildings
- New Calgary Area Acreages
- Everything New in Cochrane
- Everything New in Airdrie
- Everything New in Canmore
- Everything Just Listed
- New Homes $100,000 to $400,000
- New Homes $400,000 to $1,000,000
- New Homes Over $1,000,000
GET MORE INFORMATION



