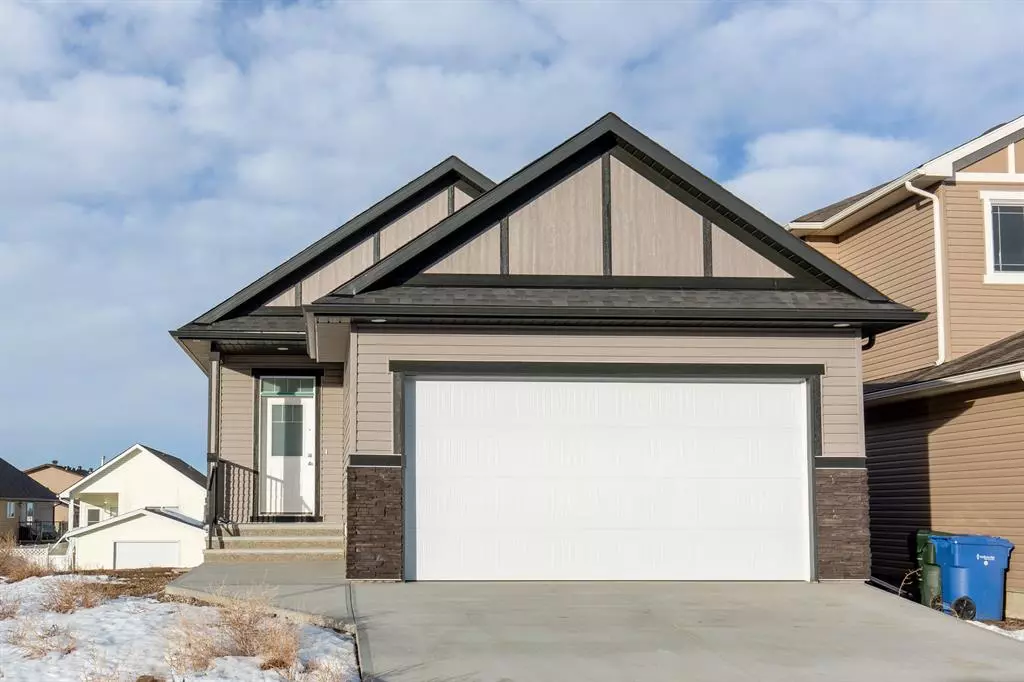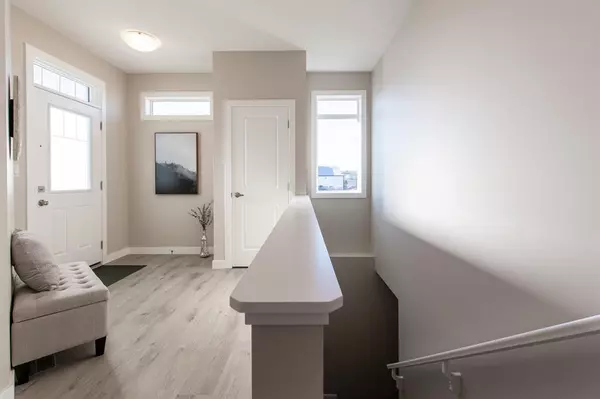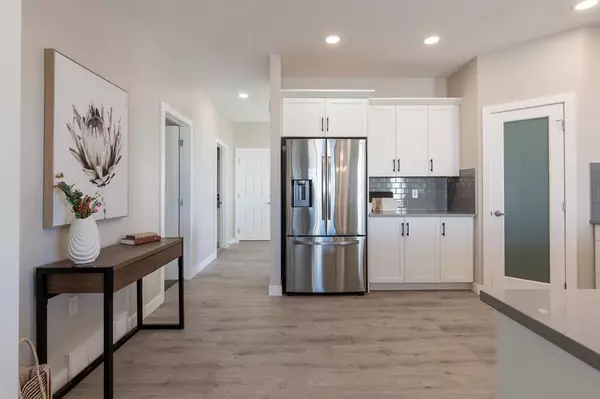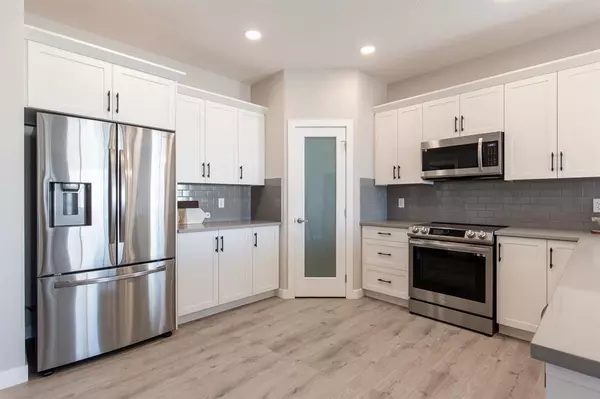$465,000
$475,000
2.1%For more information regarding the value of a property, please contact us for a free consultation.
2 Beds
2 Baths
1,233 SqFt
SOLD DATE : 05/23/2023
Key Details
Sold Price $465,000
Property Type Single Family Home
Sub Type Detached
Listing Status Sold
Purchase Type For Sale
Square Footage 1,233 sqft
Price per Sqft $377
Subdivision Sw Southridge
MLS® Listing ID A2030338
Sold Date 05/23/23
Style Bungalow
Bedrooms 2
Full Baths 2
Originating Board Medicine Hat
Year Built 2021
Annual Tax Amount $2,191
Tax Year 2022
Lot Size 4,036 Sqft
Acres 0.09
Property Description
Easy Beautiful Living! This bungalow features a walk-out basement and offers buyers a lovely layout. The main floor enjoys a welcoming and open floor plan with bright airy windows allowing for an abundance of natural light! Discerning buyers will appreciate the spacious entrance with easy access to the garage, this is the perfect drop zone and place to accept guests! The open and airy kitchen enjoys the perfect amount of counter space to entertain, prep and visit! The spacious walkout basement features 9' ceilings and is ready for your development! Situated in one of our newest communities, walkable to the wonderful path system and parks, while enjoying easy access to all the main roads and highways to make your way around town! This package is the perfect offering including next level features such as Delta Wrap Foundations and providing homeowners with a full appliance package, as well as a Washer & Dryer... nothing to worry about; move in and start enjoying! 10 Year New Home Warranty
Location
Province AB
County Medicine Hat
Zoning R-LD
Direction SE
Rooms
Basement Full, Unfinished
Interior
Interior Features Pantry
Heating Forced Air
Cooling Central Air
Flooring Carpet, Laminate
Fireplaces Number 1
Fireplaces Type Gas, Living Room
Appliance Central Air Conditioner, Dishwasher, Garage Control(s), Range Hood, Refrigerator, Stove(s)
Laundry Main Level
Exterior
Garage Double Garage Attached, Garage Faces Front, Insulated
Garage Spaces 2.0
Garage Description Double Garage Attached, Garage Faces Front, Insulated
Fence None
Community Features Schools Nearby, Shopping Nearby
Roof Type Asphalt Shingle
Porch Deck
Lot Frontage 36.0
Total Parking Spaces 2
Building
Lot Description Back Yard
Foundation Poured Concrete
Architectural Style Bungalow
Level or Stories One
Structure Type Brick
New Construction 1
Others
Restrictions None Known
Tax ID 75636842
Ownership Private
Read Less Info
Want to know what your home might be worth? Contact us for a FREE valuation!

Our team is ready to help you sell your home for the highest possible price ASAP
NEWLY LISTED IN THE CALGARY AREA
- New NW Single Family Homes
- New NW Townhomes and Condos
- New SW Single Family Homes
- New SW Townhomes and Condos
- New Downtown Single Family Homes
- New Downtown Townhomes and Condos
- New East Side Single Family Homes
- New East Side Townhomes and Condos
- New Calgary Half Duplexes
- New Multi Family Investment Buildings
- New Calgary Area Acreages
- Everything New in Cochrane
- Everything New in Airdrie
- Everything New in Canmore
- Everything Just Listed
- New Homes $100,000 to $400,000
- New Homes $400,000 to $1,000,000
- New Homes Over $1,000,000
GET MORE INFORMATION









