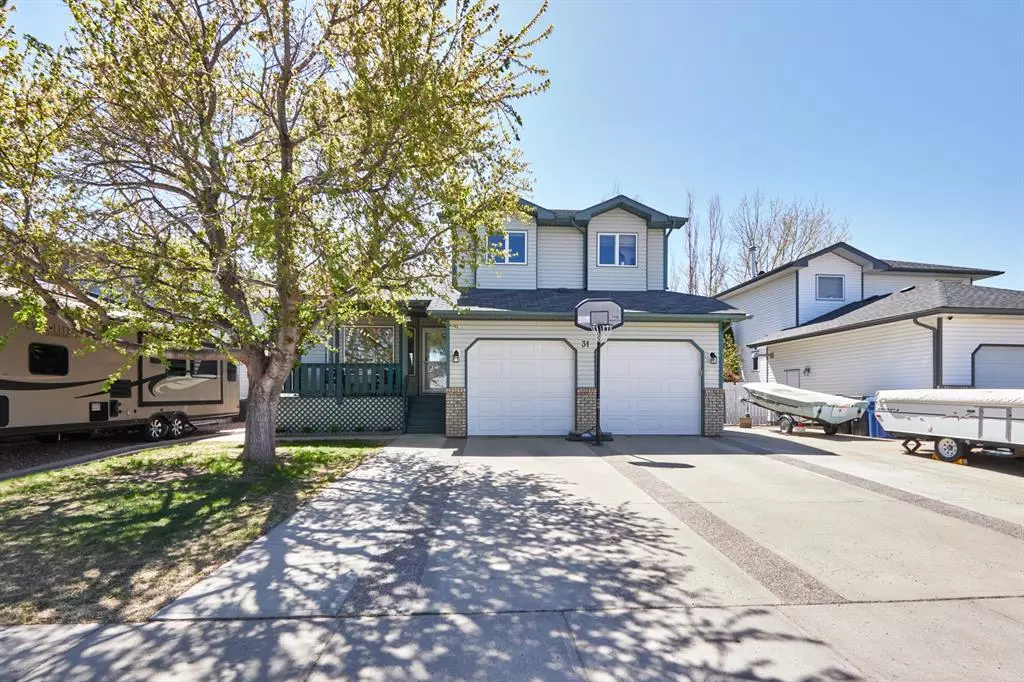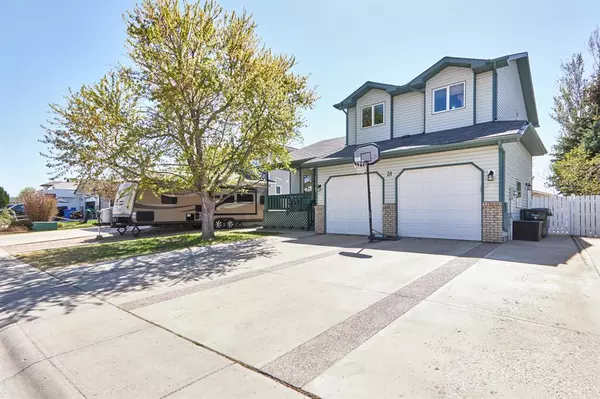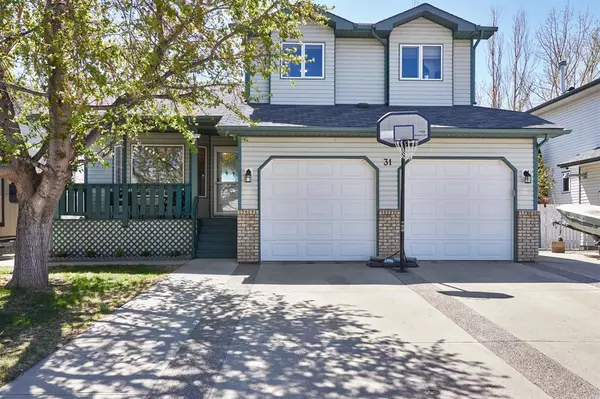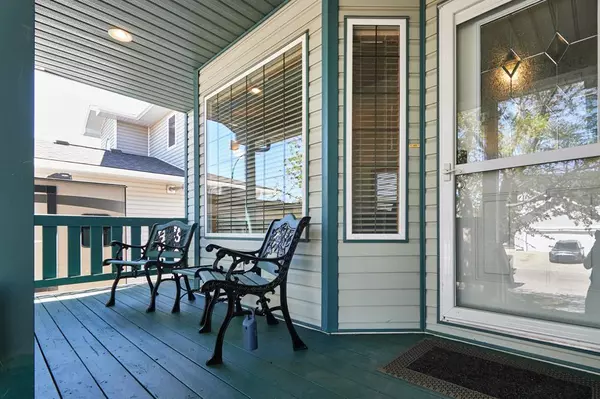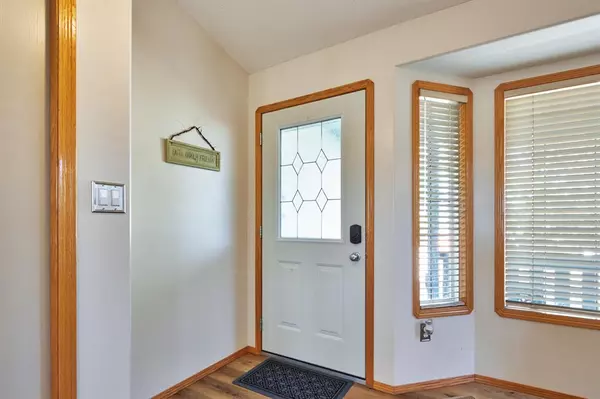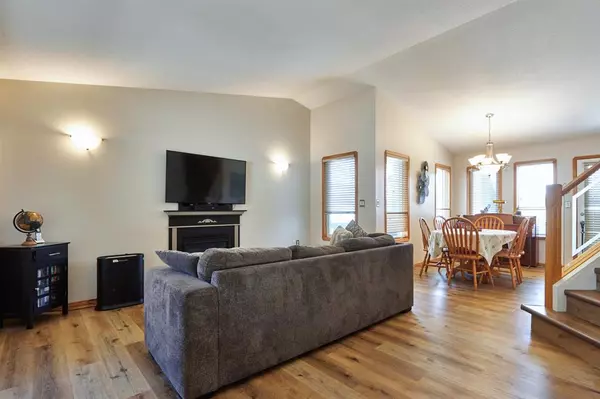$380,000
$389,000
2.3%For more information regarding the value of a property, please contact us for a free consultation.
4 Beds
4 Baths
1,480 SqFt
SOLD DATE : 05/24/2023
Key Details
Sold Price $380,000
Property Type Single Family Home
Sub Type Detached
Listing Status Sold
Purchase Type For Sale
Square Footage 1,480 sqft
Price per Sqft $256
Subdivision Sw Southridge
MLS® Listing ID A2044936
Sold Date 05/24/23
Style 2 Storey
Bedrooms 4
Full Baths 3
Half Baths 1
Originating Board Medicine Hat
Year Built 2002
Annual Tax Amount $3,465
Tax Year 2022
Lot Size 5,403 Sqft
Acres 0.12
Property Description
Terrific location for this 2-storey home within minutes of schools, parks and the trail system. The perfect home for a family with 3+1 bedrooms, 3.5 bathrooms, a fully finished basement and double attached heated garage. One of the many nice features of this home is the front covered porch/veranda that welcomes you in the front door. Once inside you will find vaulted ceilings throughout the living and dining areas as well as several windows providing for a spacious and bright main level. Newer vinyl plank flooring flows throughout the main level and stairs. The kitchen offers a functional layout with oak cabinets and windows above the sink to look out at the yard while doing the dishes. There is also a pantry closet nearby. Finishing off the main level is the 2-piece bathroom and the laundry room complete with laundry chute from the primary bedroom closet. Upstairs hosts 3 bedrooms including the primary with walk-in closet and 3-piece ensuite. Downstairs provides a family room, 3-piece bathroom, the 4th bedroom and a nook area perfect for a desk. Accessed from the dining area is the partially covered deck with gas line for BBQ. Enjoy the yard with no neighbors behind. Also including a gas fireplace in the living room, central air and shed. This home is in great condition and just waiting for new owners to move in and enjoy.
Location
Province AB
County Medicine Hat
Zoning R-LD
Direction NE
Rooms
Basement Finished, Full
Interior
Interior Features Central Vacuum, Vaulted Ceiling(s), Walk-In Closet(s)
Heating Forced Air, Natural Gas
Cooling Central Air
Flooring Carpet, Linoleum, Vinyl Plank
Fireplaces Number 1
Fireplaces Type Gas, Living Room
Appliance Central Air Conditioner, Dishwasher, Garburator, Microwave, Refrigerator, Stove(s), Washer/Dryer, Window Coverings
Laundry Main Level
Exterior
Garage Concrete Driveway, Double Garage Attached, Insulated
Garage Spaces 2.0
Garage Description Concrete Driveway, Double Garage Attached, Insulated
Fence Fenced
Community Features Playground, Schools Nearby
Roof Type Asphalt Shingle
Porch Deck, Front Porch
Lot Frontage 50.0
Total Parking Spaces 4
Building
Lot Description No Neighbours Behind, Landscaped, Standard Shaped Lot
Foundation Poured Concrete
Architectural Style 2 Storey
Level or Stories Two
Structure Type Brick,Vinyl Siding,Wood Frame
Others
Restrictions None Known
Tax ID 75620671
Ownership Private
Read Less Info
Want to know what your home might be worth? Contact us for a FREE valuation!

Our team is ready to help you sell your home for the highest possible price ASAP
NEWLY LISTED IN THE CALGARY AREA
- New NW Single Family Homes
- New NW Townhomes and Condos
- New SW Single Family Homes
- New SW Townhomes and Condos
- New Downtown Single Family Homes
- New Downtown Townhomes and Condos
- New East Side Single Family Homes
- New East Side Townhomes and Condos
- New Calgary Half Duplexes
- New Multi Family Investment Buildings
- New Calgary Area Acreages
- Everything New in Cochrane
- Everything New in Airdrie
- Everything New in Canmore
- Everything Just Listed
- New Homes $100,000 to $400,000
- New Homes $400,000 to $1,000,000
- New Homes Over $1,000,000
GET MORE INFORMATION



