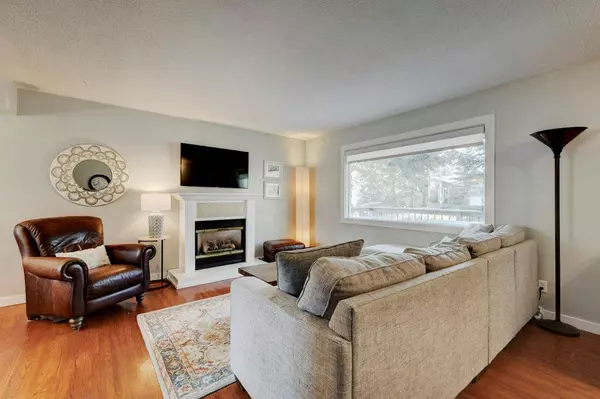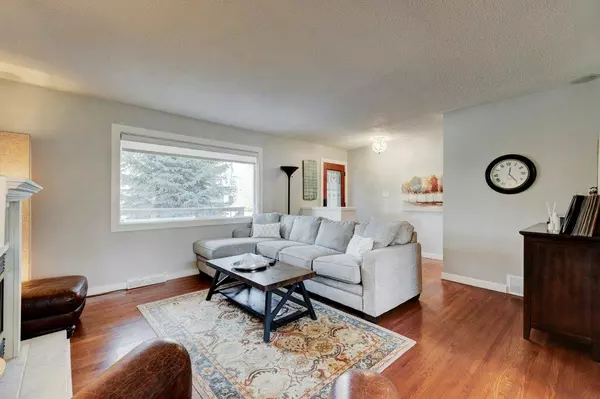$645,000
$649,000
0.6%For more information regarding the value of a property, please contact us for a free consultation.
5 Beds
2 Baths
1,040 SqFt
SOLD DATE : 05/25/2023
Key Details
Sold Price $645,000
Property Type Single Family Home
Sub Type Detached
Listing Status Sold
Purchase Type For Sale
Square Footage 1,040 sqft
Price per Sqft $620
Subdivision Rosemont
MLS® Listing ID A2045656
Sold Date 05/25/23
Style Bungalow
Bedrooms 5
Full Baths 2
Originating Board Calgary
Year Built 1958
Annual Tax Amount $3,782
Tax Year 2022
Lot Size 5,500 Sqft
Acres 0.13
Property Description
Check out this charming and extensively updated 5-bedroom home in ROSEMONT – a very desirable inner-city community in the heart of Calgary’s NW near university, hospitals, schools and extensive amenities. Check out the virtual tour to discover the warmth and generous living space this home offers, with hardwood floors throughout the main floor, a fresh and light colour palette, spacious living room anchored with a gas fireplace, formal dining space, a newer kitchen with gloss white cabinets, granite counters, newer stainless appliances including a dual-oven KitchenAid stove, plus three more bedrooms and 4-piece bath. Plus the fully developed basement features an expansive recreation area, two big bedrooms with enlarged windows, another 3-piece bath with tiled and glass shower and raised vessel sink, laundry/utility room with a sink, and a handy storage room with plenty of shelving for your treasures. This well-maintained home has had many other noteworthy updates in recent years: newer electrical, insulation, HE furnace and roof, newer front deck/porch and garden shed. There’s plenty of room to add a garage – and lots of room inside for everything you and your family desire. Plus walk to Confederation Park, schools and nearby shops and only 1 bus to downtown or a 10-minute drive. Explore the **VIRTUAL TOUR** then book a viewing with your favourite realtor.
Location
Province AB
County Calgary
Area Cal Zone Cc
Zoning R-C1
Direction S
Rooms
Basement Separate/Exterior Entry, Finished, Full
Interior
Interior Features Granite Counters, Wired for Sound
Heating High Efficiency, Forced Air, Natural Gas
Cooling None
Flooring Ceramic Tile, Hardwood, Laminate, Other
Fireplaces Number 1
Fireplaces Type Gas, Living Room, Mantle
Appliance Dishwasher, Double Oven, Dryer, Microwave Hood Fan, Refrigerator, Washer
Laundry In Basement, Sink
Exterior
Garage Off Street, On Street, Parkade, Parking Pad
Garage Description Off Street, On Street, Parkade, Parking Pad
Fence Partial
Community Features Golf, Lake, Park, Schools Nearby, Shopping Nearby, Sidewalks
Roof Type Asphalt Shingle
Porch Front Porch, Patio
Lot Frontage 54.99
Parking Type Off Street, On Street, Parkade, Parking Pad
Exposure S
Building
Lot Description Back Lane, Back Yard, Lawn, Rectangular Lot, Treed
Foundation Poured Concrete
Architectural Style Bungalow
Level or Stories One
Structure Type Stucco,Wood Frame,Wood Siding
Others
Restrictions Development Restriction
Tax ID 76591918
Ownership Private
Read Less Info
Want to know what your home might be worth? Contact us for a FREE valuation!

Our team is ready to help you sell your home for the highest possible price ASAP
NEWLY LISTED IN THE CALGARY AREA
- New NW Single Family Homes
- New NW Townhomes and Condos
- New SW Single Family Homes
- New SW Townhomes and Condos
- New Downtown Single Family Homes
- New Downtown Townhomes and Condos
- New East Side Single Family Homes
- New East Side Townhomes and Condos
- New Calgary Half Duplexes
- New Multi Family Investment Buildings
- New Calgary Area Acreages
- Everything New in Cochrane
- Everything New in Airdrie
- Everything New in Canmore
- Everything Just Listed
- New Homes $100,000 to $400,000
- New Homes $400,000 to $1,000,000
- New Homes Over $1,000,000
GET MORE INFORMATION









