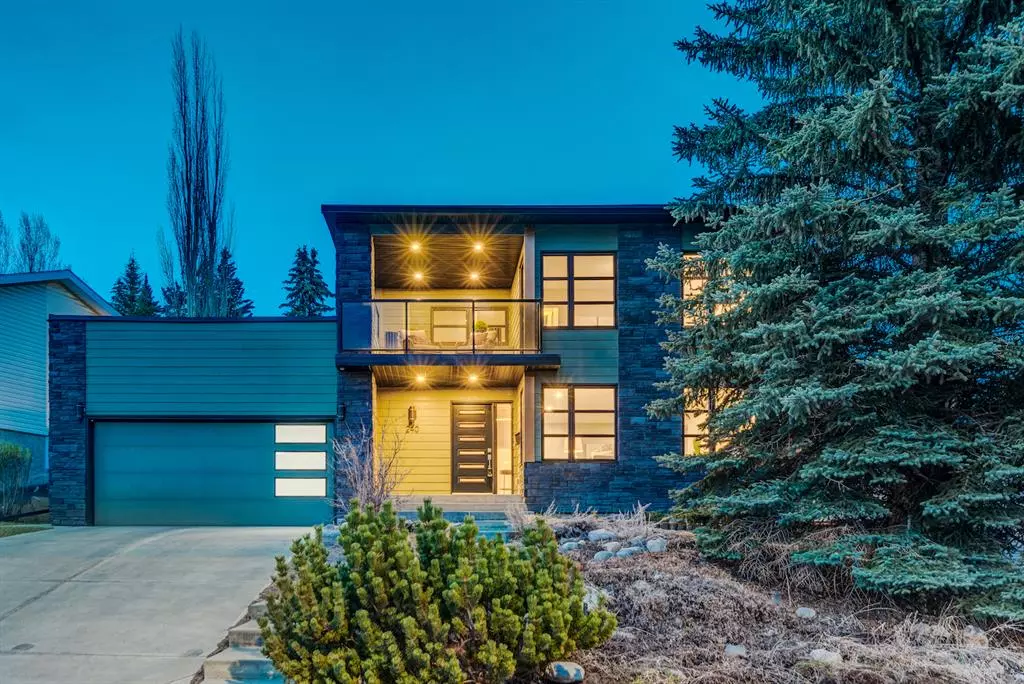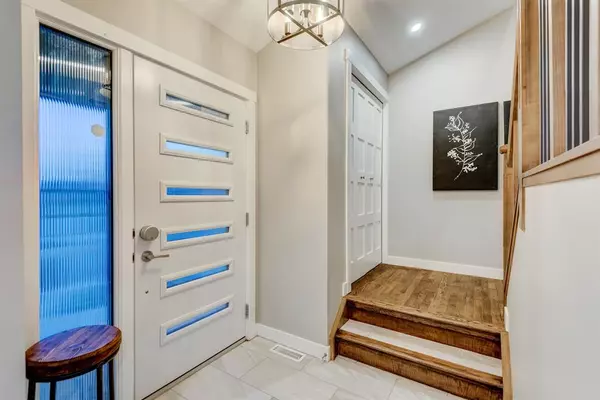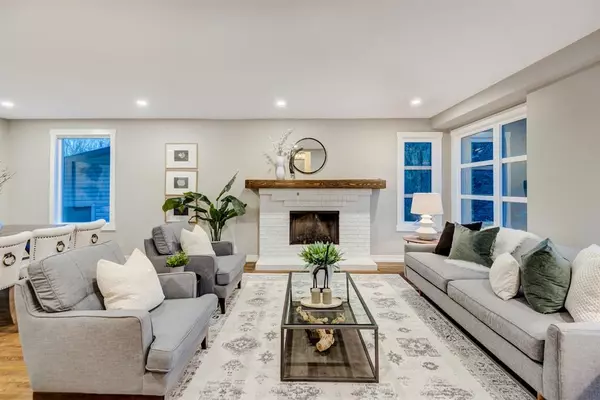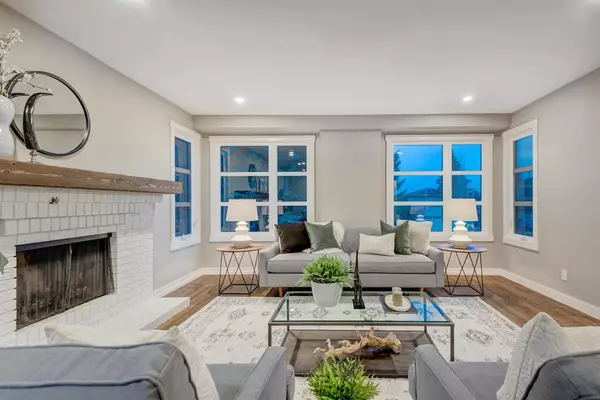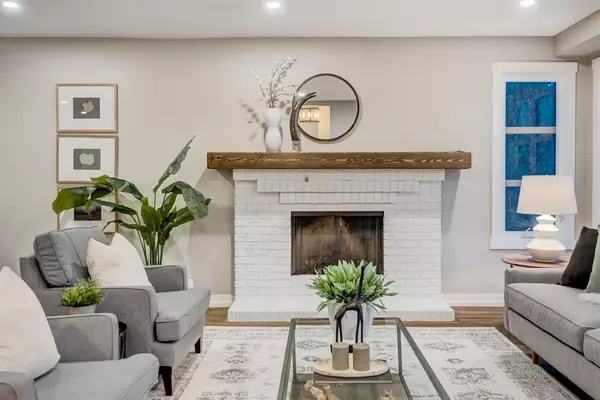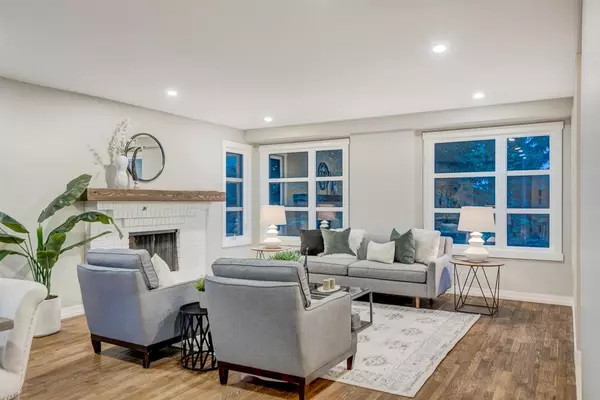$912,000
$899,900
1.3%For more information regarding the value of a property, please contact us for a free consultation.
4 Beds
4 Baths
1,859 SqFt
SOLD DATE : 05/25/2023
Key Details
Sold Price $912,000
Property Type Single Family Home
Sub Type Detached
Listing Status Sold
Purchase Type For Sale
Square Footage 1,859 sqft
Price per Sqft $490
Subdivision Silver Springs
MLS® Listing ID A2044299
Sold Date 05/25/23
Style 2 Storey
Bedrooms 4
Full Baths 3
Half Baths 1
Originating Board Calgary
Year Built 1978
Annual Tax Amount $5,705
Tax Year 2022
Lot Size 6,318 Sqft
Acres 0.15
Property Description
It is very rare that properties like this come to market!! Professionally re-designed and crafted with quality end finishes, this dramatic and bold masterpiece exudes a solid exterior detailed with stone. Perched high over the hilltops and located across from the Bow River Escarpment you can enjoy morning walks, bike rides or dog walks along the trails down to the Bow River. Rated one of Calgary's most desirable neighbourhoods, this modernized two storey totalling 2,680sq ft definitely stands out from the rest. An inviting front entrance greets you as you make your way into a sun drenched living room showcased by stunning walnut finished hardwood floors and a gorgeous brick surround wood burning fireplace. The grand kitchen is the hub of the main level and features a combination of high end white shaker cabinetry, granite countertops, stainless steel appliances, and a large centre island. Adjacent to the kitchen is a flex room that allows for a breakfast nook along with a den space that overlooks the backyard. You can step outside off the kitchen through your sliding glass doors and out onto a spacious rear deck ideal for sunbathing and/or those summertime BBQ's. A large dining room just off the living room creates a majestic space to entertain family and friends. The entrance from the attached garage is located down the hall and offers sufficient mud room space to store your coats and boots. A solid front staircase takes you to the upper floor where you'll find three significantly sized bedrooms including a fabulous master retreat. The master bedroom is highlighted by its walk-in closet, spa inspired 4 pc ensuite and SW exposed tiered covered deck where you can enjoy your morning coffees with some outstanding mountain views! To no surprise, the lower level is fully developed providing you with an entertainment/media room, generous sized guest bedroom, fully equipped laundry room, and full bathroom. Many other highlights include a Hardie plank siding, newer roof, garage roof (2022), updated electrical and plumbing, double attached garage and upgraded insulation. Surrounded by Mother Nature in this tranquil park-like locale with off leash areas, and walking paths just a few steps away, an outdoor pool located within the community, close proximity to many schools, and minutes to shopping and transit this location cannot be beat! You will truly feel at home the moment you step inside.
Location
Province AB
County Calgary
Area Cal Zone Nw
Zoning R-C1
Direction SW
Rooms
Basement Finished, Full
Interior
Interior Features Double Vanity, Granite Counters, High Ceilings, Kitchen Island, No Animal Home, No Smoking Home, Walk-In Closet(s)
Heating Forced Air, Natural Gas
Cooling None
Flooring Carpet, Ceramic Tile, Hardwood
Fireplaces Number 1
Fireplaces Type Wood Burning
Appliance Dishwasher, Dryer, Electric Stove, Garage Control(s), Microwave, Range Hood, Refrigerator, Washer
Laundry In Basement
Exterior
Garage 220 Volt Wiring, Double Garage Attached, Insulated
Garage Spaces 2.0
Garage Description 220 Volt Wiring, Double Garage Attached, Insulated
Fence Fenced
Community Features Golf, Park, Playground, Pool, Schools Nearby, Shopping Nearby, Sidewalks, Street Lights, Walking/Bike Paths
Roof Type Rubber
Porch Balcony(s), Deck
Lot Frontage 90.65
Parking Type 220 Volt Wiring, Double Garage Attached, Insulated
Total Parking Spaces 4
Building
Lot Description Back Yard, Front Yard, Garden, Reverse Pie Shaped Lot, Views
Foundation Poured Concrete
Architectural Style 2 Storey
Level or Stories Two
Structure Type Composite Siding,Stone,Wood Frame
Others
Restrictions None Known
Tax ID 76690575
Ownership Private
Read Less Info
Want to know what your home might be worth? Contact us for a FREE valuation!

Our team is ready to help you sell your home for the highest possible price ASAP
NEWLY LISTED IN THE CALGARY AREA
- New NW Single Family Homes
- New NW Townhomes and Condos
- New SW Single Family Homes
- New SW Townhomes and Condos
- New Downtown Single Family Homes
- New Downtown Townhomes and Condos
- New East Side Single Family Homes
- New East Side Townhomes and Condos
- New Calgary Half Duplexes
- New Multi Family Investment Buildings
- New Calgary Area Acreages
- Everything New in Cochrane
- Everything New in Airdrie
- Everything New in Canmore
- Everything Just Listed
- New Homes $100,000 to $400,000
- New Homes $400,000 to $1,000,000
- New Homes Over $1,000,000
GET MORE INFORMATION



