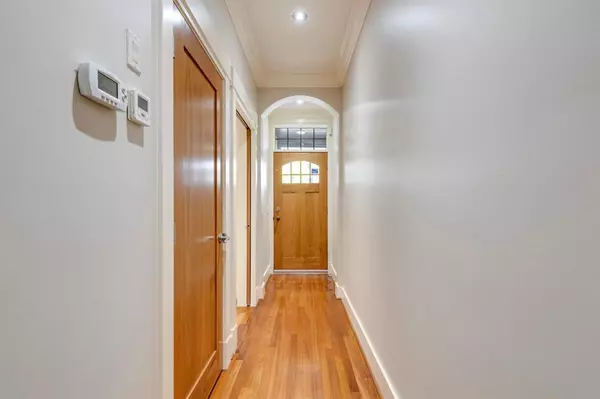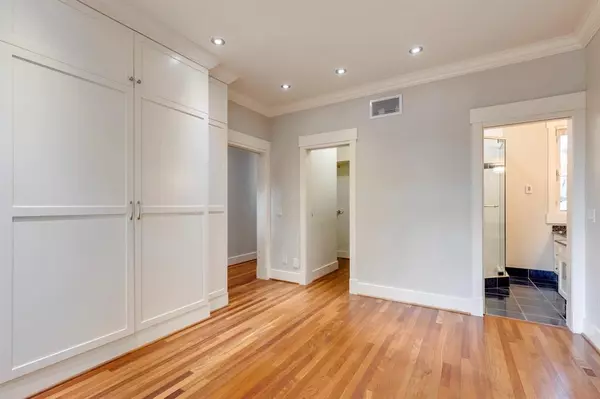$899,900
$899,900
For more information regarding the value of a property, please contact us for a free consultation.
4 Beds
4 Baths
2,053 SqFt
SOLD DATE : 05/26/2023
Key Details
Sold Price $899,900
Property Type Single Family Home
Sub Type Detached
Listing Status Sold
Purchase Type For Sale
Square Footage 2,053 sqft
Price per Sqft $438
Subdivision Sunalta
MLS® Listing ID A2052249
Sold Date 05/26/23
Style 2 Storey
Bedrooms 4
Full Baths 3
Half Baths 1
Originating Board Calgary
Year Built 2007
Annual Tax Amount $5,340
Tax Year 2022
Lot Size 3,250 Sqft
Acres 0.07
Property Description
Built in 2003, this 2,053 square foot two story detached home is ready for a quick possession. Built very solidly with quality construction throughout, loads of millwork + built-ins, hardwood flooring on top two levels, two gas fireplaces + freshly painted throughout. Main floor offers a flex room at the front of the house which is ideal for a home office + has an adjacent 3 piece bath which also makes it ideal for a nanny or elder parent room. Great room at the back of the house with a gas fireplace is open to the expansive kitchen with built-ins galore including a mini bar. Stainless Steel appliances + lots of counter space. Conveniently tucked away off the kitchen is the main floor laundry room. Two bedrooms plus flex area upstairs with fireplace as well as two ensuite bathrooms and balcony off one of the bedrooms. 3/4 bathrooms in the house have heated flooring. The lower level has a big rec room + large bedroom. Adding an additional bathroom would be straightforward. This house offers air conditioning, heated double garage, 12 foot ceilings + is in very good condition. Excellent location on a great street close to all amenities, schools of all levels (Sunalta, Mount Royal Junior, Western Canada High), restaurants, cafes, tennis + more.
Location
Province AB
County Calgary
Area Cal Zone Cc
Zoning M-CG d72
Direction N
Rooms
Basement Finished, Full
Interior
Interior Features Bar, Built-in Features, Granite Counters, High Ceilings, Kitchen Island, Walk-In Closet(s)
Heating Forced Air, Natural Gas
Cooling Central Air
Flooring Carpet, Ceramic Tile, Hardwood
Fireplaces Number 2
Fireplaces Type Gas, Great Room, Living Room, Mantle, Stone
Appliance Built-In Gas Range, Built-In Oven, Dishwasher, Dryer, Refrigerator, Washer, Window Coverings
Laundry Laundry Room
Exterior
Garage Double Garage Detached
Garage Spaces 2.0
Garage Description Double Garage Detached
Fence Fenced
Community Features Park, Playground, Schools Nearby, Shopping Nearby
Roof Type Asphalt Shingle
Porch Balcony(s), Patio
Lot Frontage 24.97
Parking Type Double Garage Detached
Total Parking Spaces 2
Building
Lot Description Back Lane, Back Yard, Low Maintenance Landscape, Rectangular Lot
Foundation Poured Concrete
Architectural Style 2 Storey
Level or Stories Two
Structure Type Stone,Stucco,Wood Frame
Others
Restrictions None Known
Tax ID 76358979
Ownership Private
Read Less Info
Want to know what your home might be worth? Contact us for a FREE valuation!

Our team is ready to help you sell your home for the highest possible price ASAP
NEWLY LISTED IN THE CALGARY AREA
- New NW Single Family Homes
- New NW Townhomes and Condos
- New SW Single Family Homes
- New SW Townhomes and Condos
- New Downtown Single Family Homes
- New Downtown Townhomes and Condos
- New East Side Single Family Homes
- New East Side Townhomes and Condos
- New Calgary Half Duplexes
- New Multi Family Investment Buildings
- New Calgary Area Acreages
- Everything New in Cochrane
- Everything New in Airdrie
- Everything New in Canmore
- Everything Just Listed
- New Homes $100,000 to $400,000
- New Homes $400,000 to $1,000,000
- New Homes Over $1,000,000
GET MORE INFORMATION









