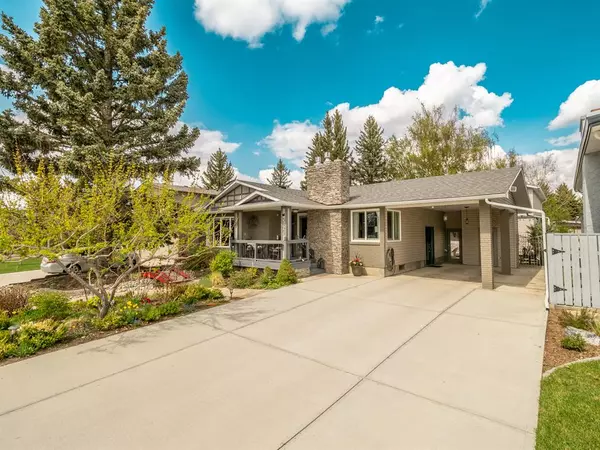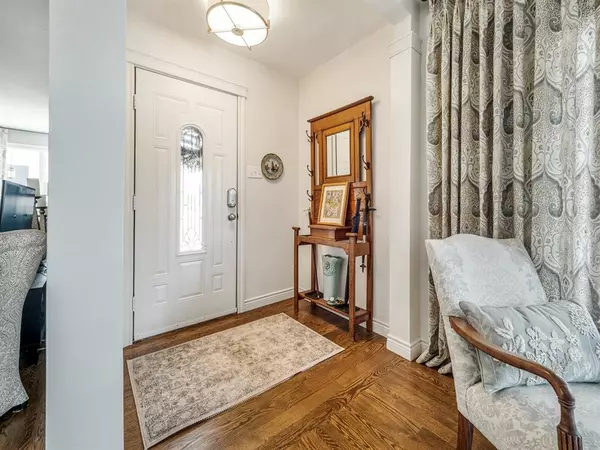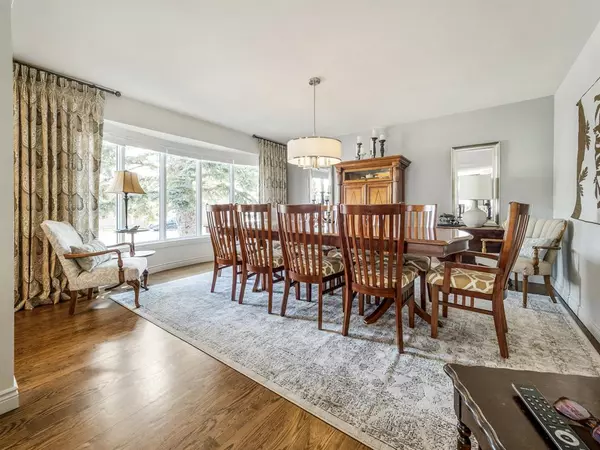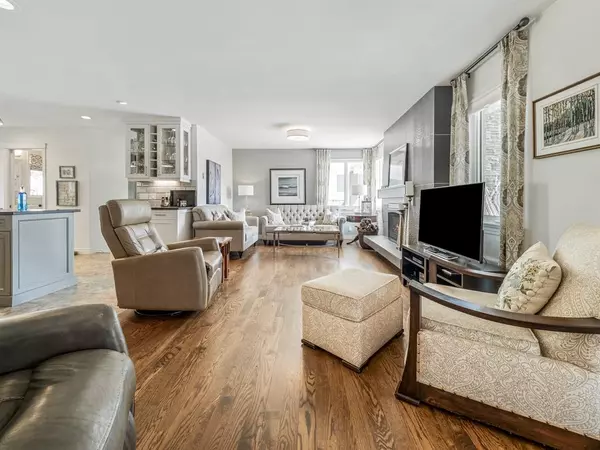$580,000
$589,900
1.7%For more information regarding the value of a property, please contact us for a free consultation.
4 Beds
3 Baths
1,331 SqFt
SOLD DATE : 05/28/2023
Key Details
Sold Price $580,000
Property Type Single Family Home
Sub Type Detached
Listing Status Sold
Purchase Type For Sale
Square Footage 1,331 sqft
Price per Sqft $435
Subdivision Lakeview
MLS® Listing ID A2048300
Sold Date 05/28/23
Style Bungalow
Bedrooms 4
Full Baths 2
Half Baths 1
Originating Board Lethbridge and District
Year Built 1974
Annual Tax Amount $3,567
Tax Year 2022
Lot Size 6,349 Sqft
Acres 0.15
Property Description
When you can't think of enough ways in English to say how beautiful a home is? Hermosa-(Spanish), Belle-(French), Bellissimo-(Italian), Mooi-(Dutch). Even these don't truly describe this home. You have to see this one for yourself to fully take in all that it has to offer. Very seldom do you see a home such as this come on the market. The location of this home situated in Pebble place in an amazingly quiet Cul-de-sac cannot be beat. The backyard and decks of this home create a stunning oasis that you will never want to leave. This home has had the best of the best upgrades done to it. Everything that has been upgraded was the top of the line with no money spared. These include but are not limited to (to many to list). New 30 year shingles on the house and garage (2021), Windows replaced with low E, Argon (2002, and 2010)and egress windows in basement bedrooms(2019) . Soapstone custom countertops and a beautiful soapstone sink, Maple Cabinet doors with Maple plywood cabinet boxes, soft close drawers, cabinets with glass fronts have custom installed ceramic tile inside. Interior doors on main floor are solid core doors with 3 ball bearing hinges with custom door handles and face plates. Gorgeous Hardwood flooring and Armstrong Alterna floor tiles throughout. Comfort height toilets with soft close lids. Top of the line appliances. Fisher Paykel, Miele, Sharp drawer microwave. Nest door bell camera, solar motion lights in front and back. Low maintenance yard with artificial turf, dry river bed that meanders from the front yard to the back. The yard is full of shrubs and seasonal flowers for a myriad of color. Newly installed Hunter sprinkler system that waters the yard including planters. Custom built 20 x 30 two storey garage with a loft and 240 Wiring, also with an alcove that provides an area to BBQ with overhead lights and a natural gas connection. 2 Natural gas fireplaces one having amazing custom tile work with recessed lighting. Custom Mantel upstairs offers the option of adding a TV above the main fireplace and built so that no wires will show if you want the TV over the fireplace. New energy efficient Lennox furnace with New Air conditioning and newer hot water tank. Back flow valve and sump pump have been installed, as well as the Electrical panel and wiring have been updated and inspected. New Attic insulation with an R60-80 Value has been blown into the Attic. New Gutter gaurds on the eavestroughs. Hunter Douglas -up down blinds and Custom draperies throughout the home. Touchless faucet in Kitchen sink. These are just a few of the amazing features of this fine home. You really need to see it to fully take it all in. Call your favorite realtor today to book your viewing.
Location
Province AB
County Lethbridge
Zoning R-L
Direction S
Rooms
Basement Finished, Full
Interior
Interior Features Bookcases, Built-in Features, Closet Organizers, Crown Molding, Kitchen Island, Natural Woodwork, No Smoking Home, Open Floorplan, Recessed Lighting, Soaking Tub, Sump Pump(s), Vinyl Windows
Heating Forced Air, Natural Gas
Cooling Central Air
Flooring Carpet, Hardwood, Other, See Remarks
Fireplaces Number 2
Fireplaces Type Family Room, Gas, Living Room
Appliance Central Air Conditioner, Dishwasher, Dryer, Garage Control(s), Gas Stove, Microwave, Range Hood, Refrigerator, Washer, Window Coverings
Laundry Laundry Room, Main Level
Exterior
Garage Alley Access, Attached Carport, Concrete Driveway, Double Garage Detached, Garage Door Opener, Garage Faces Rear
Garage Spaces 2.0
Carport Spaces 1
Garage Description Alley Access, Attached Carport, Concrete Driveway, Double Garage Detached, Garage Door Opener, Garage Faces Rear
Fence Fenced
Community Features Park, Playground, Schools Nearby, Sidewalks, Street Lights
Roof Type Asphalt Shingle
Porch Deck, Enclosed, Front Porch, Patio, Pergola
Lot Frontage 58.0
Parking Type Alley Access, Attached Carport, Concrete Driveway, Double Garage Detached, Garage Door Opener, Garage Faces Rear
Exposure S
Total Parking Spaces 5
Building
Lot Description Back Lane, Back Yard, Cul-De-Sac, Gazebo, Front Yard, Low Maintenance Landscape, Landscaped, Yard Lights, Private, Treed
Foundation Poured Concrete
Architectural Style Bungalow
Level or Stories One
Structure Type Concrete,Wood Frame
Others
Restrictions None Known
Tax ID 75892736
Ownership Other
Read Less Info
Want to know what your home might be worth? Contact us for a FREE valuation!

Our team is ready to help you sell your home for the highest possible price ASAP
NEWLY LISTED IN THE CALGARY AREA
- New NW Single Family Homes
- New NW Townhomes and Condos
- New SW Single Family Homes
- New SW Townhomes and Condos
- New Downtown Single Family Homes
- New Downtown Townhomes and Condos
- New East Side Single Family Homes
- New East Side Townhomes and Condos
- New Calgary Half Duplexes
- New Multi Family Investment Buildings
- New Calgary Area Acreages
- Everything New in Cochrane
- Everything New in Airdrie
- Everything New in Canmore
- Everything Just Listed
- New Homes $100,000 to $400,000
- New Homes $400,000 to $1,000,000
- New Homes Over $1,000,000
GET MORE INFORMATION









