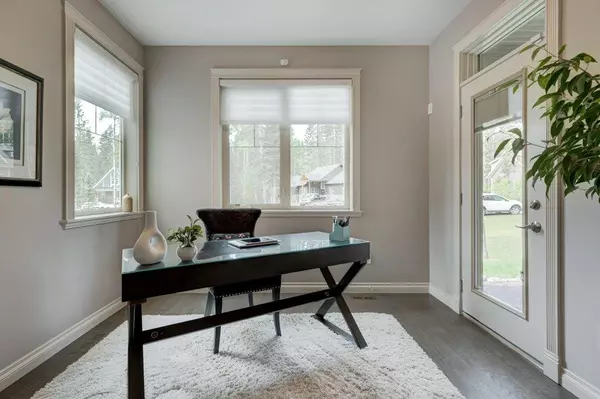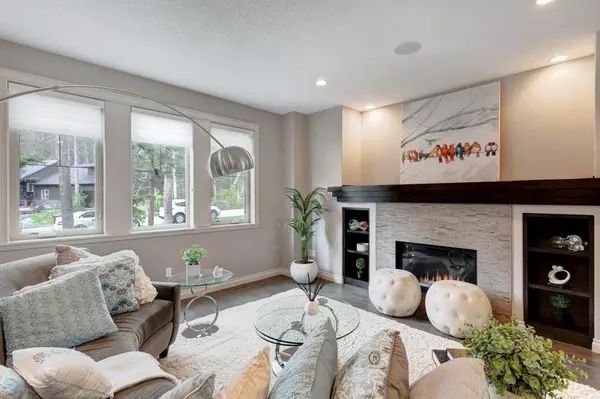$1,325,000
$1,300,000
1.9%For more information regarding the value of a property, please contact us for a free consultation.
5 Beds
4 Baths
3,352 SqFt
SOLD DATE : 05/29/2023
Key Details
Sold Price $1,325,000
Property Type Single Family Home
Sub Type Detached
Listing Status Sold
Purchase Type For Sale
Square Footage 3,352 sqft
Price per Sqft $395
Subdivision Hawks Landing
MLS® Listing ID A2052120
Sold Date 05/29/23
Style 2 Storey
Bedrooms 5
Full Baths 3
Half Baths 1
Originating Board Calgary
Year Built 2012
Annual Tax Amount $5,967
Tax Year 2022
Lot Size 0.690 Acres
Acres 0.69
Property Description
Stunning home tucked away on a forested lot and backing onto a babbling creek. French country styled greater than 3300 sq.ft, triple garage home. Open foyer with beautifully designed double curved and intersecting staircases. The open plan great room and dining area feature a host bar and doors opening out on to a patio. The large and luxurious kitchen opens to an oversized walk-in panty and in turn this leads into the mud room (with built-ins). To the right of the grand foyer is a half bath and den, which has access directly on to the front porch. The upper level features a luxurious master suite with double French doors, two sided fireplace and coffee station. The large en-suite features a separate wc, dual vanities, a feature centre bath tub, oversized shower and an enormous walk in closet. A generously sized bonus room is situated at the top of the main staircase and off of this room you'll find two additional bedrooms, bathroom and laundry. Professionally finished lower level with huge recreation area, gym area (with dance floor), 2 more spacious bedrooms, bathroom and large utility area. Did we mention the triple garage - heated, with epoxy floor, cabinets, work bench, slot wall, and overhead storage. Amazing outdoor entertainment area with stone fireplace! Enjoy the privacy and tranquility of country living....close to the city and the mountains too.
Location
Province AB
County Foothills County
Zoning RC
Direction SW
Rooms
Basement Finished, Full
Interior
Interior Features Bookcases, Breakfast Bar, Built-in Features, Closet Organizers, Double Vanity, Open Floorplan, Pantry, See Remarks
Heating Forced Air, Natural Gas
Cooling None
Flooring Carpet, Hardwood
Fireplaces Number 4
Fireplaces Type Gas
Appliance Bar Fridge, Dishwasher, Dryer, Garage Control(s), Gas Cooktop, Range Hood, Refrigerator, Washer
Laundry Laundry Room, Sink, Upper Level
Exterior
Garage Triple Garage Attached
Garage Spaces 3.0
Garage Description Triple Garage Attached
Fence None
Community Features Other
Amenities Available Other
Roof Type Asphalt Shingle
Porch Deck, Porch
Lot Frontage 59.0
Parking Type Triple Garage Attached
Total Parking Spaces 9
Building
Lot Description Back Yard, Backs on to Park/Green Space, Brush, Cul-De-Sac, Front Yard, Landscaped
Foundation Poured Concrete
Architectural Style 2 Storey
Level or Stories Two
Structure Type Stucco,Wood Frame
Others
Restrictions None Known
Tax ID 75145470
Ownership Private
Read Less Info
Want to know what your home might be worth? Contact us for a FREE valuation!

Our team is ready to help you sell your home for the highest possible price ASAP
NEWLY LISTED IN THE CALGARY AREA
- New NW Single Family Homes
- New NW Townhomes and Condos
- New SW Single Family Homes
- New SW Townhomes and Condos
- New Downtown Single Family Homes
- New Downtown Townhomes and Condos
- New East Side Single Family Homes
- New East Side Townhomes and Condos
- New Calgary Half Duplexes
- New Multi Family Investment Buildings
- New Calgary Area Acreages
- Everything New in Cochrane
- Everything New in Airdrie
- Everything New in Canmore
- Everything Just Listed
- New Homes $100,000 to $400,000
- New Homes $400,000 to $1,000,000
- New Homes Over $1,000,000
GET MORE INFORMATION









