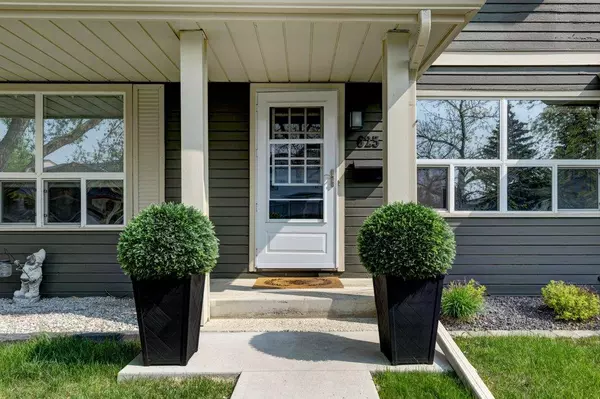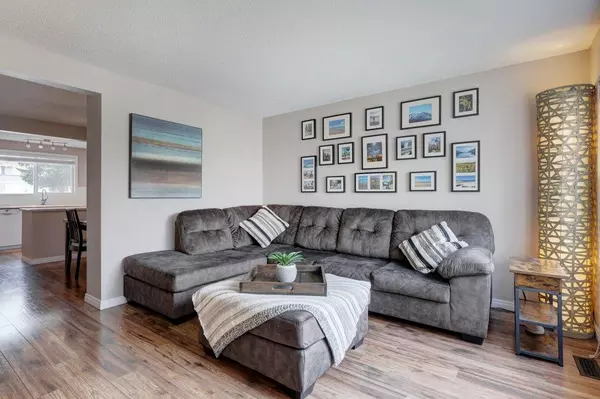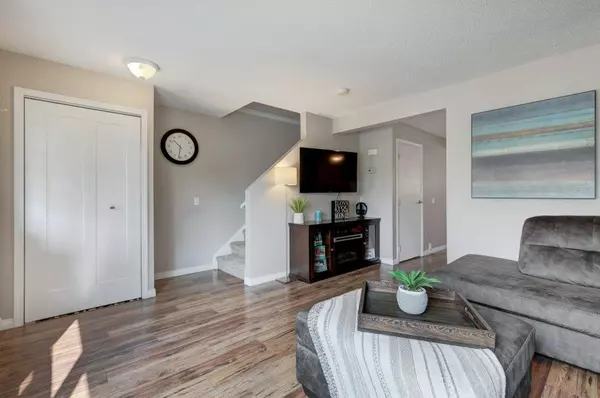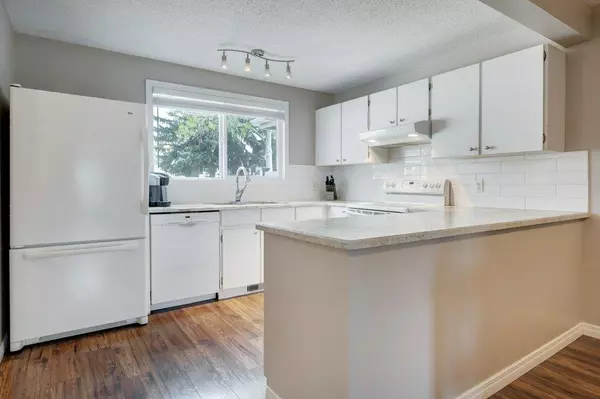$340,000
$309,900
9.7%For more information regarding the value of a property, please contact us for a free consultation.
3 Beds
2 Baths
1,065 SqFt
SOLD DATE : 05/30/2023
Key Details
Sold Price $340,000
Property Type Townhouse
Sub Type Row/Townhouse
Listing Status Sold
Purchase Type For Sale
Square Footage 1,065 sqft
Price per Sqft $319
Subdivision Queensland
MLS® Listing ID A2049733
Sold Date 05/30/23
Style 2 Storey
Bedrooms 3
Full Baths 1
Half Baths 1
Condo Fees $441
Originating Board Calgary
Year Built 1981
Annual Tax Amount $1,648
Tax Year 2022
Property Description
Updated, well maintained 3 bedroom townhouse located on a quiet, dead-end street, backing onto a beautiful green space. Many updates to this home and complex over the past 10 years including - New hot water tank (2023), new eaves, fascia & exterior paint (2022), upstairs bathroom fully renovated (2019), laminate flooring (2015), roof shingles replaced (2015), kitchen backsplash, counters, sink & faucet replaced (2014), and fence replaced (2013). Bright main floor offers a spacious kitchen with large custom pantry, dining area, living room with large south facing windows and a half bathroom. Upper level offers 3 bedrooms including the primary large enough for king size bed and a fully renovated 4 piece bathroom. The full basement offers the laundry area, utilities, and space for a family room, should you wish to develop the space. Enjoy the fully fenced backyard with patio and high quality artificial turf, perfect for BBQing and summer entertaining, as well the green space on which the yard faces. One assigned parking stall out your front door with the option to rent a second stall from the condo corporation. Located within walking distance to shopping, schools and Fish Creek Park. Well run complex, lovely kept home, in a convenient location!
Location
Province AB
County Calgary
Area Cal Zone S
Zoning M-CG d44
Direction S
Rooms
Basement Full, Unfinished
Interior
Interior Features Ceiling Fan(s), Closet Organizers, No Smoking Home, Pantry
Heating Forced Air, Natural Gas
Cooling None
Flooring Carpet, Laminate, Vinyl
Appliance Dishwasher, Dryer, Electric Stove, Range Hood, Refrigerator, Washer, Window Coverings
Laundry In Basement
Exterior
Garage Assigned, Stall
Garage Description Assigned, Stall
Fence Fenced
Community Features Playground
Amenities Available Visitor Parking
Roof Type Asphalt Shingle
Porch Patio
Parking Type Assigned, Stall
Exposure S
Total Parking Spaces 1
Building
Lot Description Landscaped
Foundation Poured Concrete
Architectural Style 2 Storey
Level or Stories Two
Structure Type Wood Frame,Wood Siding
Others
HOA Fee Include Common Area Maintenance,Insurance,Maintenance Grounds,Professional Management,Reserve Fund Contributions,Sewer,Snow Removal,Trash,Water
Restrictions Pet Restrictions or Board approval Required,Restrictive Covenant-Building Design/Size,Utility Right Of Way
Ownership Private
Pets Description Restrictions
Read Less Info
Want to know what your home might be worth? Contact us for a FREE valuation!

Our team is ready to help you sell your home for the highest possible price ASAP
NEWLY LISTED IN THE CALGARY AREA
- New NW Single Family Homes
- New NW Townhomes and Condos
- New SW Single Family Homes
- New SW Townhomes and Condos
- New Downtown Single Family Homes
- New Downtown Townhomes and Condos
- New East Side Single Family Homes
- New East Side Townhomes and Condos
- New Calgary Half Duplexes
- New Multi Family Investment Buildings
- New Calgary Area Acreages
- Everything New in Cochrane
- Everything New in Airdrie
- Everything New in Canmore
- Everything Just Listed
- New Homes $100,000 to $400,000
- New Homes $400,000 to $1,000,000
- New Homes Over $1,000,000
GET MORE INFORMATION









