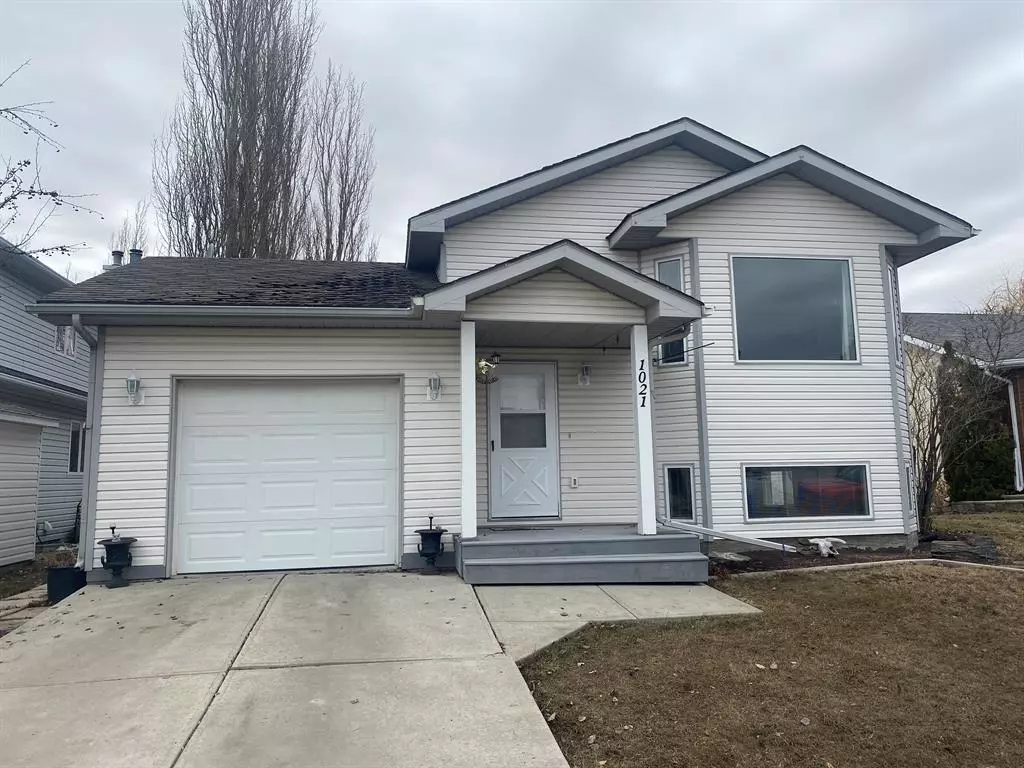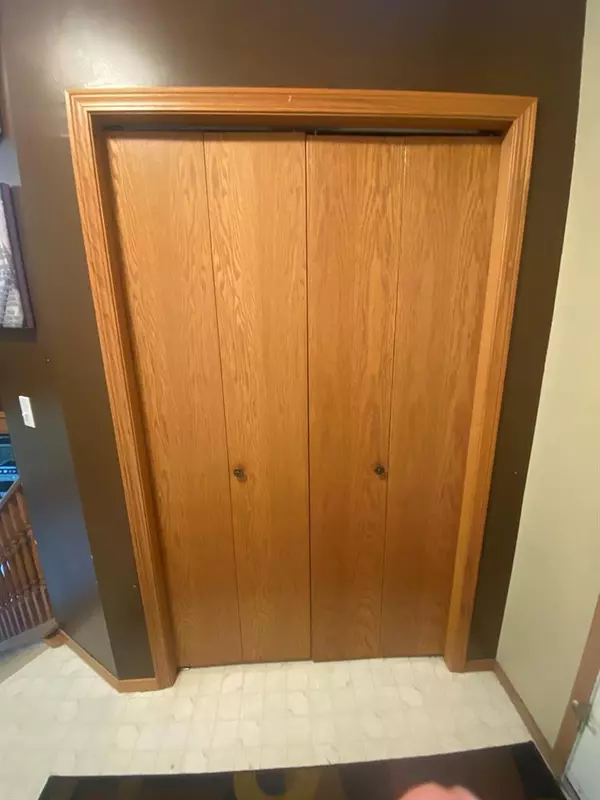$287,000
$299,900
4.3%For more information regarding the value of a property, please contact us for a free consultation.
3 Beds
2 Baths
1,121 SqFt
SOLD DATE : 05/31/2023
Key Details
Sold Price $287,000
Property Type Single Family Home
Sub Type Detached
Listing Status Sold
Purchase Type For Sale
Square Footage 1,121 sqft
Price per Sqft $256
MLS® Listing ID A2039262
Sold Date 05/31/23
Style Bi-Level
Bedrooms 3
Full Baths 2
Originating Board Central Alberta
Year Built 1997
Annual Tax Amount $2,930
Tax Year 2022
Lot Size 6,050 Sqft
Acres 0.14
Property Description
Design dreams? This south side bi-level has a functional and spacious layout throughout. An open concept main floor. Embodies the Kitchen w/ pantry, dining area and bright warm living room space, 2 bedrooms, one a extra large master with his and her closets, with a 4pc. main bath that offers master access. Transitioning to the basement a large family room, an additional bedroom, 4pc. bath and laundry room with under stair storage & in floor heat throughout the basement, ties the home together. A large space is partially developed in the basement, allowing for your personal touch for a bedroom, office, crafts room or whatever your heart desires. Outside French doors from the dining room space leads to a private southwest raised deck & lower patio space w/ a fully fenced yard, alley access gated RV parking, street facing attached garage with w/ concrete drive way. Additional comfort of central air conditioning and convenience of a central vac system. with upgrades of new shingles coming at the end of April, newer in floor heating fluid pump, led lighting & many others. An Ideal location for a young family, close to parks, trails and schools.
Location
Province AB
County Kneehill County
Zoning R1
Direction E
Rooms
Basement Full, Partially Finished
Interior
Interior Features No Smoking Home, Storage
Heating In Floor, Forced Air, Natural Gas
Cooling None
Flooring Carpet, Concrete, Hardwood, Linoleum
Fireplaces Type None
Appliance Dishwasher, Dryer, Garage Control(s), Range, Range Hood, Refrigerator, Washer
Laundry In Basement
Exterior
Garage Off Street, RV Gated, Single Garage Attached
Garage Spaces 1.0
Garage Description Off Street, RV Gated, Single Garage Attached
Fence Fenced
Community Features Park, Playground, Pool, Schools Nearby, Shopping Nearby, Sidewalks, Street Lights, Tennis Court(s)
Roof Type Asphalt Shingle
Porch Deck, Rear Porch
Lot Frontage 55.0
Parking Type Off Street, RV Gated, Single Garage Attached
Exposure E
Total Parking Spaces 2
Building
Lot Description Back Lane, Back Yard, Lawn, Landscaped, Level, Rectangular Lot
Building Description Concrete,Vinyl Siding,Wood Frame, Garden shed
Foundation Poured Concrete
Architectural Style Bi-Level
Level or Stories One
Structure Type Concrete,Vinyl Siding,Wood Frame
Others
Restrictions None Known
Tax ID 56624408
Ownership Private
Read Less Info
Want to know what your home might be worth? Contact us for a FREE valuation!

Our team is ready to help you sell your home for the highest possible price ASAP
NEWLY LISTED IN THE CALGARY AREA
- New NW Single Family Homes
- New NW Townhomes and Condos
- New SW Single Family Homes
- New SW Townhomes and Condos
- New Downtown Single Family Homes
- New Downtown Townhomes and Condos
- New East Side Single Family Homes
- New East Side Townhomes and Condos
- New Calgary Half Duplexes
- New Multi Family Investment Buildings
- New Calgary Area Acreages
- Everything New in Cochrane
- Everything New in Airdrie
- Everything New in Canmore
- Everything Just Listed
- New Homes $100,000 to $400,000
- New Homes $400,000 to $1,000,000
- New Homes Over $1,000,000
GET MORE INFORMATION









