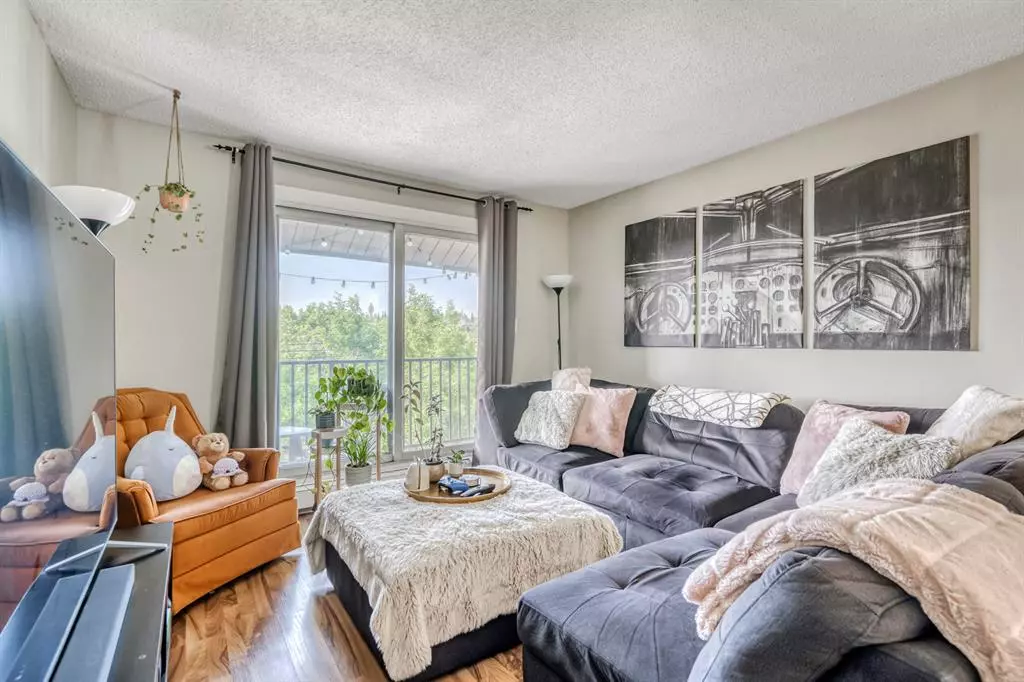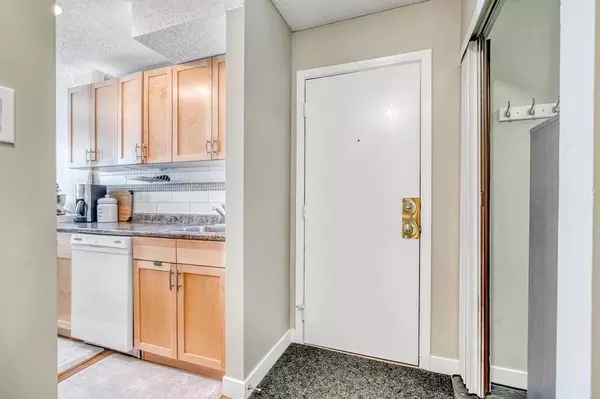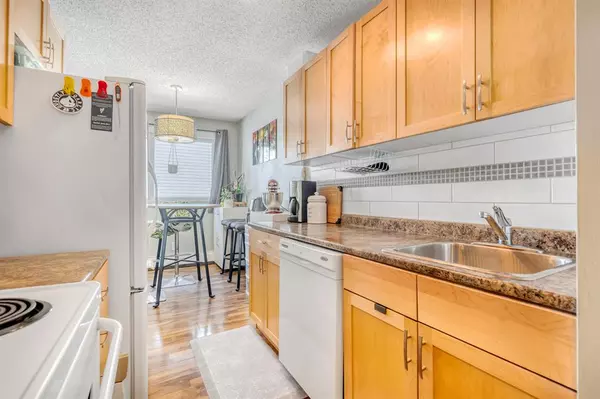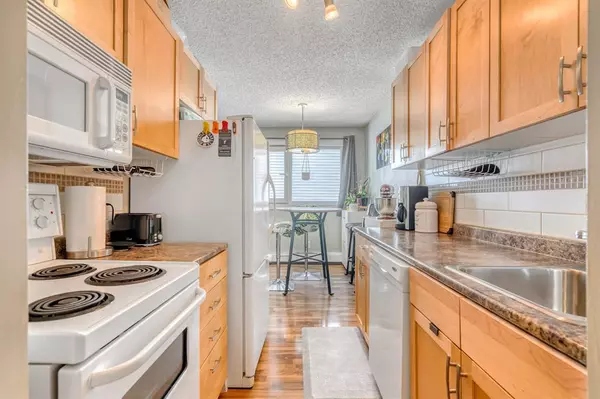$180,000
$174,900
2.9%For more information regarding the value of a property, please contact us for a free consultation.
1 Bed
1 Bath
553 SqFt
SOLD DATE : 06/02/2023
Key Details
Sold Price $180,000
Property Type Condo
Sub Type Apartment
Listing Status Sold
Purchase Type For Sale
Square Footage 553 sqft
Price per Sqft $325
Subdivision Sunalta
MLS® Listing ID A2053874
Sold Date 06/02/23
Style Low-Rise(1-4)
Bedrooms 1
Full Baths 1
Condo Fees $472/mo
Originating Board Calgary
Year Built 1978
Annual Tax Amount $933
Tax Year 2022
Property Description
5 things we love about 304 1719 11th Ave SW (and we’re sure you will too): 1. A VIBRANT AND ECLECTIC NEIGHBOURHOOD: Sunalta is a convenient community in the heart of Calgary’s Inner City. Residents enjoy a variety of housing options ranging from mid-century condos to modern infills. You are a short walk to some of Calgary’s best shopping, restaurants and entertainment along with the famous Red Mile and the Sunalta C-Train Station. 2. ROOM TO LIVE: As condo sizes continue to trend smaller and smaller suite 304 is a refreshing. Featuring an open and functional floorplan the proportions of this home are sure to impress. A central great room offers flexible options for furniture placement depending on your needs/lifestyle while the opened-up kitchen is an ideal for entertaining. The bedroom accommodates your Queen-sized furnishings with adjacent 4-piece bathroom and a large, in-suite storage adds an extra level of security opposed to an external locker and houses your in-suite laundry. 3. PRIVACY: Enjoy the comforts of your own home with the convenience of condo living. Condo 304 faces the back of the building (south) away from any road noise with a pleasant outlook from your private balcony. 4. RENTAL PROPERTY: Have you been thinking about buying a rental property but don’t know where to start? This condo already has tenants in place who would love to stay 5. THE BUILDING: 1719 is 14-unit condo building originally built in 1978 and converted to condos in 2001. Residents enjoy a convenient location, pro-active condo board and the great sense of community a boutique building provides. Commuting is a breeze with easy access to major arteries including 11th and 12th Avenue, Crowchild and Bow Trail, 14th Street + the C Train station just a couple blocks away.
Location
Province AB
County Calgary
Area Cal Zone Cc
Zoning M-H1
Direction N
Interior
Interior Features No Animal Home, No Smoking Home
Heating Baseboard
Cooling None
Flooring Laminate
Appliance Dishwasher, Electric Stove, Microwave Hood Fan, Refrigerator, Washer/Dryer Stacked
Laundry In Unit
Exterior
Garage Underground
Garage Description Underground
Community Features Park, Playground, Pool, Schools Nearby, Shopping Nearby, Sidewalks, Street Lights, Tennis Court(s)
Amenities Available Parking
Porch Deck
Parking Type Underground
Exposure S
Total Parking Spaces 1
Building
Story 3
Architectural Style Low-Rise(1-4)
Level or Stories Single Level Unit
Structure Type Brick,Wood Frame,Wood Siding
Others
HOA Fee Include Common Area Maintenance,Heat,Professional Management,Reserve Fund Contributions,Sewer,Snow Removal,Trash,Water
Restrictions Pet Restrictions or Board approval Required
Ownership Private
Pets Description Restrictions, Cats OK, Dogs OK, Yes
Read Less Info
Want to know what your home might be worth? Contact us for a FREE valuation!

Our team is ready to help you sell your home for the highest possible price ASAP
NEWLY LISTED IN THE CALGARY AREA
- New NW Single Family Homes
- New NW Townhomes and Condos
- New SW Single Family Homes
- New SW Townhomes and Condos
- New Downtown Single Family Homes
- New Downtown Townhomes and Condos
- New East Side Single Family Homes
- New East Side Townhomes and Condos
- New Calgary Half Duplexes
- New Multi Family Investment Buildings
- New Calgary Area Acreages
- Everything New in Cochrane
- Everything New in Airdrie
- Everything New in Canmore
- Everything Just Listed
- New Homes $100,000 to $400,000
- New Homes $400,000 to $1,000,000
- New Homes Over $1,000,000
GET MORE INFORMATION









