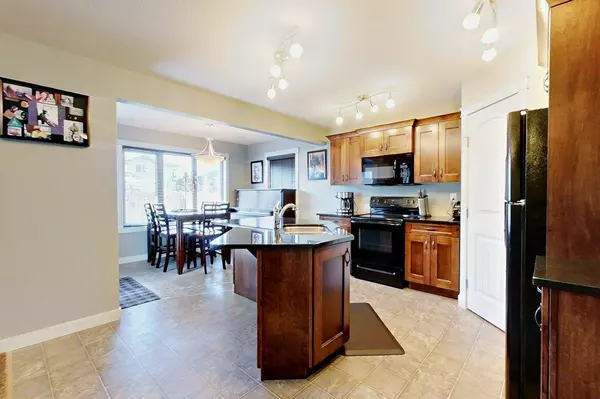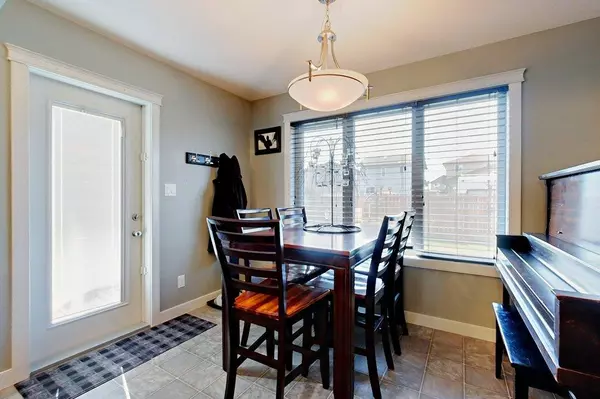$348,000
$359,900
3.3%For more information regarding the value of a property, please contact us for a free consultation.
3 Beds
3 Baths
1,566 SqFt
SOLD DATE : 06/12/2023
Key Details
Sold Price $348,000
Property Type Single Family Home
Sub Type Detached
Listing Status Sold
Purchase Type For Sale
Square Footage 1,566 sqft
Price per Sqft $222
Subdivision Aspen Lake
MLS® Listing ID A2048322
Sold Date 06/12/23
Style 2 Storey
Bedrooms 3
Full Baths 2
Half Baths 1
Originating Board Central Alberta
Year Built 2012
Annual Tax Amount $3,771
Tax Year 2022
Lot Size 5,346 Sqft
Acres 0.12
Property Description
Spotless two-storey home with attached single garage. Inside you will find a large entryway perfect for any family. The 2 pc bath is conveniently located right off the main hallway. The open design includes a beautiful kitchen complete with GRANITE countertops, dark quality cabinets, a corner pantry & black appliances. The living room is a good size and has large windows to allow for lots of natural light. The dining area is bright and spacious with a garden door leading out to the deck. The upper level consists of 3 good-sized bedrooms including the master with its own 4 pc ENSUITE and walk-in closet, the laundry room is conveniently located on this level, along with the 4 piece main bathroom and 2 other good-sized bedrooms. Downstairs is open to your imagination complete with operational in-floor heat. Outside you will find the fully fenced and landscaped south-facing yard complete with a fire pit and additional parking.
Location
Province AB
County Lacombe County
Zoning R1M
Direction N
Rooms
Basement Full, Unfinished
Interior
Interior Features Bathroom Rough-in, Ceiling Fan(s), Kitchen Island, Pantry, Vinyl Windows
Heating In Floor, Forced Air
Cooling None
Flooring Carpet, Concrete, Linoleum
Appliance Dishwasher, Electric Stove, Microwave Hood Fan, Refrigerator
Laundry Laundry Room, Upper Level
Exterior
Garage Single Garage Attached
Garage Spaces 1.0
Garage Description Single Garage Attached
Fence Fenced
Community Features Schools Nearby, Shopping Nearby, Sidewalks, Street Lights
Roof Type Asphalt Shingle
Porch Deck, Front Porch
Lot Frontage 44.5
Total Parking Spaces 2
Building
Lot Description Back Lane, Back Yard, City Lot, Landscaped, Rectangular Lot
Foundation Poured Concrete
Architectural Style 2 Storey
Level or Stories Two
Structure Type Concrete,Vinyl Siding,Wood Frame
Others
Restrictions None Known
Tax ID 78948101
Ownership Private
Read Less Info
Want to know what your home might be worth? Contact us for a FREE valuation!

Our team is ready to help you sell your home for the highest possible price ASAP
NEWLY LISTED IN THE CALGARY AREA
- New NW Single Family Homes
- New NW Townhomes and Condos
- New SW Single Family Homes
- New SW Townhomes and Condos
- New Downtown Single Family Homes
- New Downtown Townhomes and Condos
- New East Side Single Family Homes
- New East Side Townhomes and Condos
- New Calgary Half Duplexes
- New Multi Family Investment Buildings
- New Calgary Area Acreages
- Everything New in Cochrane
- Everything New in Airdrie
- Everything New in Canmore
- Everything Just Listed
- New Homes $100,000 to $400,000
- New Homes $400,000 to $1,000,000
- New Homes Over $1,000,000
GET MORE INFORMATION









