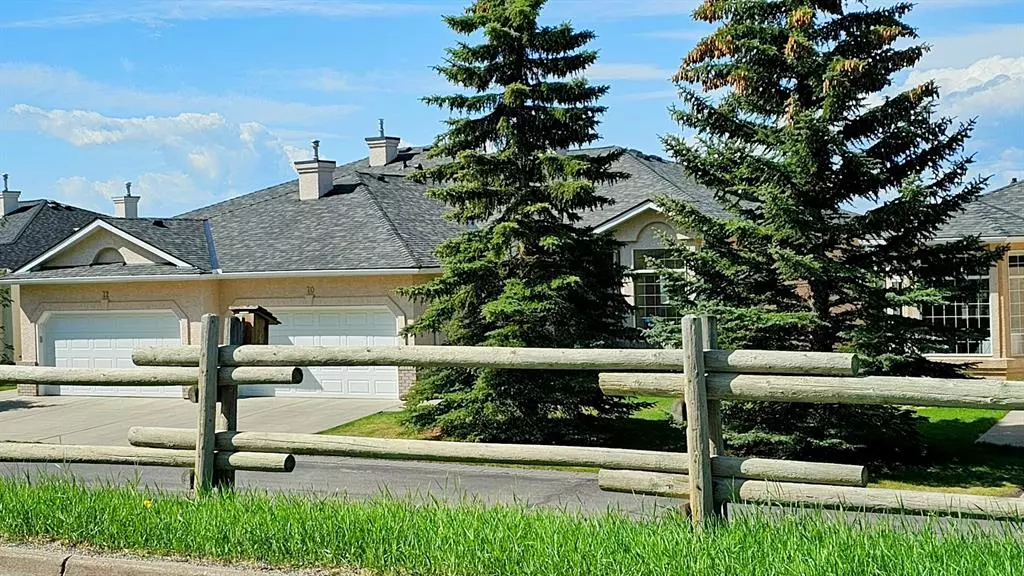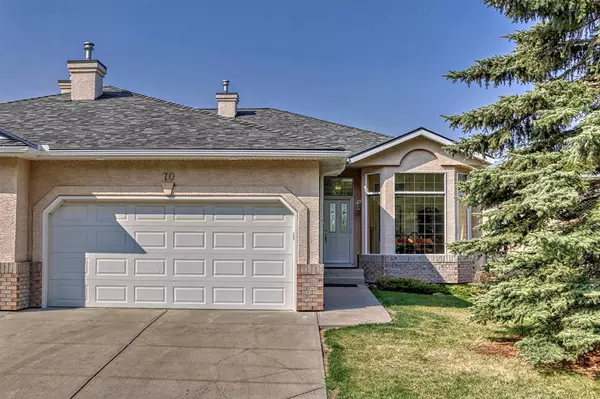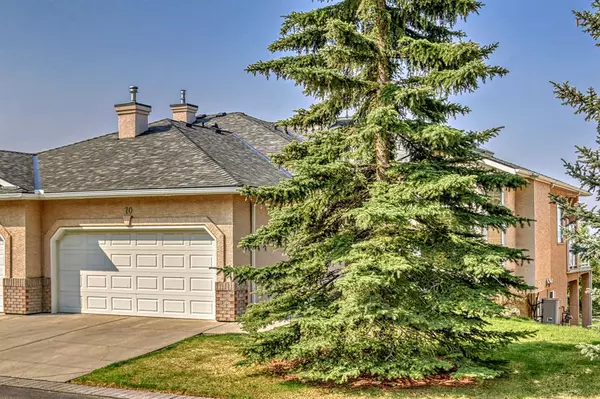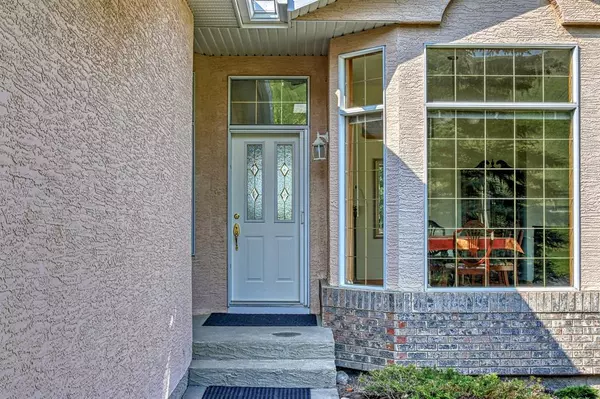$638,900
$638,900
For more information regarding the value of a property, please contact us for a free consultation.
3 Beds
3 Baths
1,350 SqFt
SOLD DATE : 06/15/2023
Key Details
Sold Price $638,900
Property Type Single Family Home
Sub Type Semi Detached (Half Duplex)
Listing Status Sold
Purchase Type For Sale
Square Footage 1,350 sqft
Price per Sqft $473
Subdivision Gleneagles
MLS® Listing ID A2052563
Sold Date 06/15/23
Style Bungalow,Side by Side
Bedrooms 3
Full Baths 3
Condo Fees $488
Originating Board Central Alberta
Year Built 1998
Annual Tax Amount $3,605
Tax Year 2022
Lot Size 5,426 Sqft
Acres 0.12
Property Description
This VIEW will not only TAKE YOUR BREATH AWAY...it will leave you SPEECHLESS! With NO neighbours directly in front OR behind you, your view of not only the pristine Links of Gleneagles golf course below, but the spectacular PANORAMIC MOUNTAIN VIEWS of the ROCKIES will have you NEVER WANTING TO LEAVE HOME. And this is all before you even walk through the front door of this immaculately kept & lovingly cared for, freshly renovated 3 bedroom, 3 bath Half Duplex in the highly desirable community of The Villas of Gleneagles in Cochrane. The brand-new luxury vinyl plank flooring throughout, complements the beautiful ceramic tile flooring in the kitchen perfectly. The well laid-out kitchen is warm and inviting, with a large island, pantry and highly desirable black stainless-steel appliances. Did I mention the new LED pot lights and large skylight? The views from pretty much EVERY single window in this home will have you forgetting what you walked into the room for. Main living on the main floor, with 3 large bedrooms located on the lower level, including the primary SUITE featuring a cozy corner gas fireplace, over-sized walk-in closet with excellent storage, and 5 PIECE ENSUITE! Additional upgrades throughout you will find brand new motorized blinds, some new LED lighting, fresh neutral paint throughout, a remote controlled, motorized awning on the top deck just off the living room and kitchen. And if you forget to retract the awning and a storm approaches. No need to worry! Auto sensors will retract the awning to safety for you! There is so much to see in this home. I could go on and on. This is a MUST-SEE property and quickly! It won’t last long! The VIEWS will have you RUNNING TO this property. The HOME will have you wanting to PUT DOWN ROOTS and unpack all of your belongings. “Home Is Where Your Story Begins!”
Location
Province AB
County Rocky View County
Zoning R3
Direction NE
Rooms
Basement Finished, Walk-Out To Grade
Interior
Interior Features Ceiling Fan(s), Central Vacuum, Chandelier, Closet Organizers, Double Vanity, High Ceilings, Jetted Tub, Kitchen Island, Laminate Counters, Natural Woodwork, No Animal Home, No Smoking Home, Open Floorplan, Pantry, Primary Downstairs, Recessed Lighting, Skylight(s), Soaking Tub, Walk-In Closet(s)
Heating Fireplace(s), Forced Air, Natural Gas
Cooling Central Air
Flooring Ceramic Tile, Vinyl Plank
Fireplaces Number 2
Fireplaces Type Brick Facing, Gas, Gas Starter, Living Room, Mantle, Master Bedroom, Raised Hearth, Tile
Appliance Central Air Conditioner, Dishwasher, Dryer, Electric Stove, Garage Control(s), Microwave Hood Fan, Refrigerator, Washer, Window Coverings
Laundry In Basement, Laundry Room
Exterior
Garage Concrete Driveway, Double Garage Attached, Driveway, Front Drive, Garage Door Opener, Garage Faces Front, Insulated, Parking Pad
Garage Spaces 2.0
Garage Description Concrete Driveway, Double Garage Attached, Driveway, Front Drive, Garage Door Opener, Garage Faces Front, Insulated, Parking Pad
Fence None
Community Features Clubhouse, Golf, Schools Nearby, Shopping Nearby, Street Lights
Amenities Available None
Roof Type Asphalt Shingle
Porch Awning(s), Deck, Patio
Lot Frontage 44.6
Exposure NE,W
Total Parking Spaces 4
Building
Lot Description Back Yard, Backs on to Park/Green Space, Few Trees, Front Yard, Gentle Sloping, Landscaped, Rectangular Lot, Views
Foundation Poured Concrete
Architectural Style Bungalow, Side by Side
Level or Stories One
Structure Type Brick,Stucco,Wood Frame
Others
HOA Fee Include Insurance,Maintenance Grounds,Professional Management,Reserve Fund Contributions,Snow Removal,Trash
Restrictions None Known
Tax ID 75880873
Ownership Private
Pets Description Restrictions
Read Less Info
Want to know what your home might be worth? Contact us for a FREE valuation!

Our team is ready to help you sell your home for the highest possible price ASAP
NEWLY LISTED IN THE CALGARY AREA
- New NW Single Family Homes
- New NW Townhomes and Condos
- New SW Single Family Homes
- New SW Townhomes and Condos
- New Downtown Single Family Homes
- New Downtown Townhomes and Condos
- New East Side Single Family Homes
- New East Side Townhomes and Condos
- New Calgary Half Duplexes
- New Multi Family Investment Buildings
- New Calgary Area Acreages
- Everything New in Cochrane
- Everything New in Airdrie
- Everything New in Canmore
- Everything Just Listed
- New Homes $100,000 to $400,000
- New Homes $400,000 to $1,000,000
- New Homes Over $1,000,000
GET MORE INFORMATION









