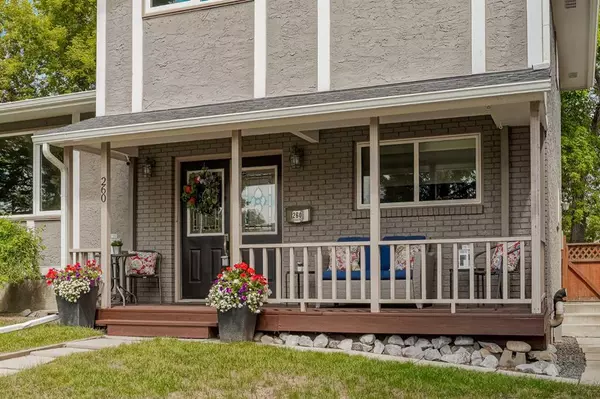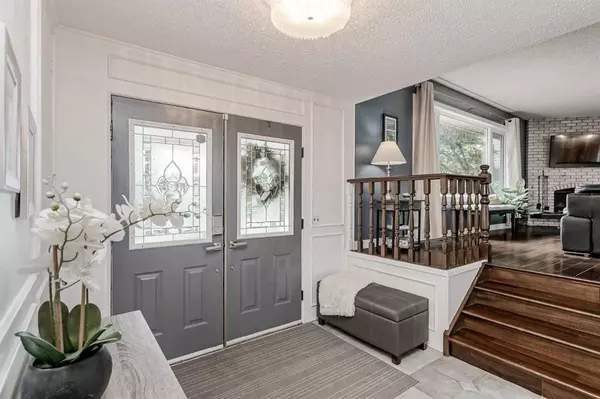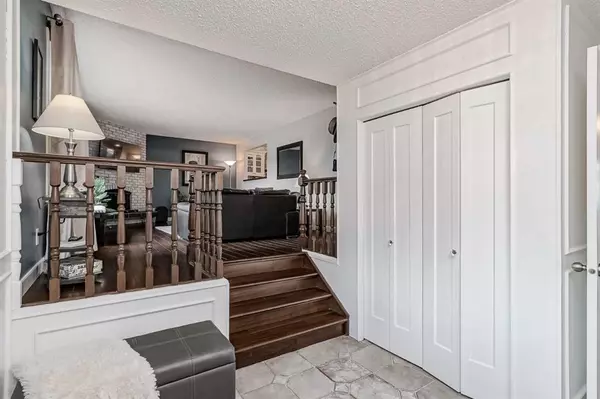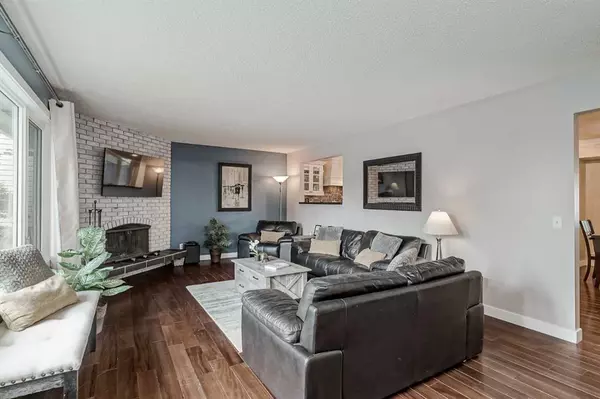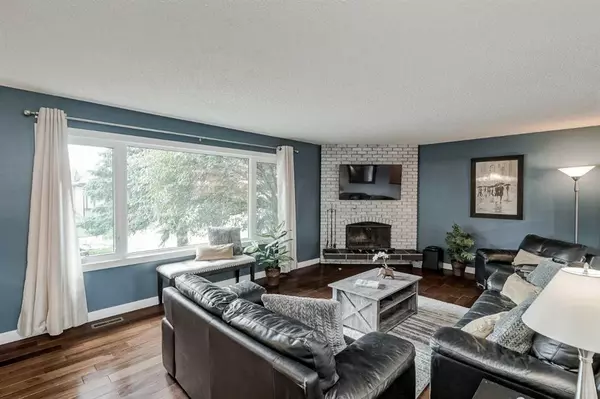$650,000
$650,000
For more information regarding the value of a property, please contact us for a free consultation.
5 Beds
3 Baths
1,724 SqFt
SOLD DATE : 06/23/2023
Key Details
Sold Price $650,000
Property Type Single Family Home
Sub Type Detached
Listing Status Sold
Purchase Type For Sale
Square Footage 1,724 sqft
Price per Sqft $377
Subdivision Silver Springs
MLS® Listing ID A2054552
Sold Date 06/23/23
Style 2 Storey Split
Bedrooms 5
Full Baths 2
Half Baths 1
Originating Board Calgary
Year Built 1975
Annual Tax Amount $3,956
Tax Year 2023
Lot Size 5,834 Sqft
Acres 0.13
Property Description
Welcome to 260 Silver Ridge Crescent NW in the highly sought-after community of Silver Springs, Calgary. This magnificent 2-storey split home boasts 5 bedrooms, 2.5 bathrooms, and spans across 2,345 sqft of living space. Situated on a serene crescent, this property offers a peaceful and tranquil setting for you and your family to call home. Inside the home, the kitchen underwent a tasteful renovation, showcasing a large island, double wall oven, 5-burner gas stovetop, and elegant granite countertops. This modern and well-designed kitchen is a chef's dream, providing the perfect space for culinary creations and hosting memorable gatherings. Comfort and energy efficiency are prioritized with a high-efficiency furnace and air conditioning system. Hardwood floors and tile grace the above-grade areas, offering durability and timeless appeal. Recently updated windows throughout, improving energy efficiency and enhancing the home's overall aesthetics. Additionally, a new 50-year roof, gutters, facia, and exterior paint were completed in 2016, ensuring both peace of mind and a fresh exterior look. Recent updates include a new hot water tank installed in 2020, ensuring a reliable supply of hot water throughout the home. A notable feature of this property is the detached oversized double garage, equipped with a newer garage door. With ample space for vehicles and storage, this garage is both functional and convenient. Step into the backyard and be greeted by a stunning landscape adorned with mature trees, creating a picturesque and private oasis. The outdoor space provides endless opportunities for relaxation, entertaining, and enjoying the beauty of nature. Location is key, and this property delivers. It is conveniently located 1.5 blocks away from Bowmont Park, nestled in Calgary, and is a nature lover's oasis. Spread over 164 hectares, it offers breathtaking views of the Bow River Valley and the Rocky Mountains. With an extensive network of trails, it's a paradise for hikers, bikers, and bird watchers. Bowmont Park is a serene escape from bustling city life. Easy access to Crowchild and Stoney Trail ensures convenient transportation routes for exploring the city. For everyday needs, shopping, schools, and amenities are just a stone's throw away. The University of Calgary is also within close proximity, making it an ideal location for students and faculty. Silver Springs offers an array of recreational opportunities, including outdoor pickleball, an outdoor pool, and an outdoor rink in the winter. Whether you enjoy sports, nature walks, or simply spending time outdoors, this community caters to all interests. Don't miss the chance to own this exceptional home in the highly sought-after community of Silver Springs. Schedule a viewing today and experience the charm and convenience that this property has to offer!
Location
Province AB
County Calgary
Area Cal Zone Nw
Zoning R-C1
Direction S
Rooms
Basement Finished, Full
Interior
Interior Features Built-in Features, Granite Counters, Kitchen Island, No Smoking Home, Open Floorplan, See Remarks, Vinyl Windows
Heating Forced Air
Cooling Central Air
Flooring Carpet, Hardwood, Tile
Fireplaces Number 1
Fireplaces Type Family Room, Wood Burning
Appliance Built-In Gas Range, Central Air Conditioner, Dishwasher, Double Oven, Freezer, Microwave, Range Hood, See Remarks, Washer/Dryer, Window Coverings
Laundry Main Level
Exterior
Garage Double Garage Detached
Garage Spaces 2.0
Garage Description Double Garage Detached
Fence Fenced
Community Features Golf, Other, Park, Playground, Pool, Schools Nearby, Shopping Nearby, Sidewalks, Street Lights, Tennis Court(s), Walking/Bike Paths
Roof Type Asphalt Shingle
Porch Front Porch, Rear Porch
Lot Frontage 52.99
Parking Type Double Garage Detached
Exposure S
Total Parking Spaces 2
Building
Lot Description Back Lane, Back Yard, Lawn, Landscaped, Private, See Remarks, Treed
Foundation Poured Concrete
Architectural Style 2 Storey Split
Level or Stories Two
Structure Type Brick,Stucco,Wood Frame
Others
Restrictions None Known
Tax ID 82746792
Ownership Private
Read Less Info
Want to know what your home might be worth? Contact us for a FREE valuation!

Our team is ready to help you sell your home for the highest possible price ASAP
NEWLY LISTED IN THE CALGARY AREA
- New NW Single Family Homes
- New NW Townhomes and Condos
- New SW Single Family Homes
- New SW Townhomes and Condos
- New Downtown Single Family Homes
- New Downtown Townhomes and Condos
- New East Side Single Family Homes
- New East Side Townhomes and Condos
- New Calgary Half Duplexes
- New Multi Family Investment Buildings
- New Calgary Area Acreages
- Everything New in Cochrane
- Everything New in Airdrie
- Everything New in Canmore
- Everything Just Listed
- New Homes $100,000 to $400,000
- New Homes $400,000 to $1,000,000
- New Homes Over $1,000,000
GET MORE INFORMATION




