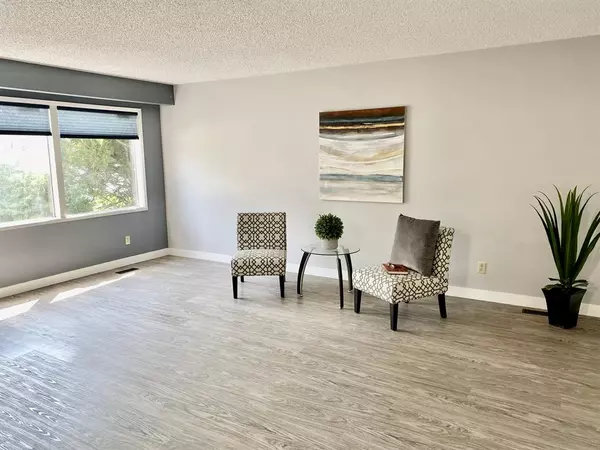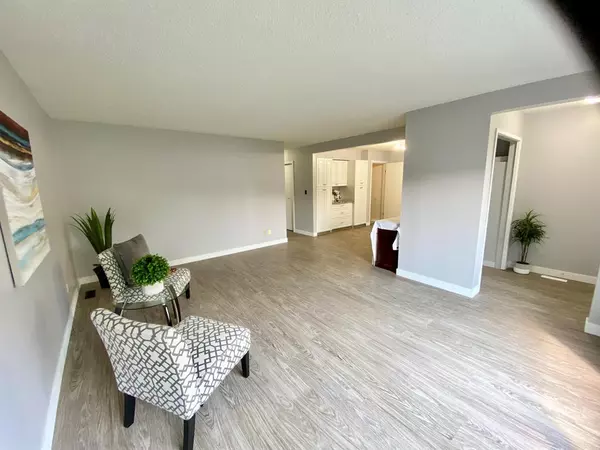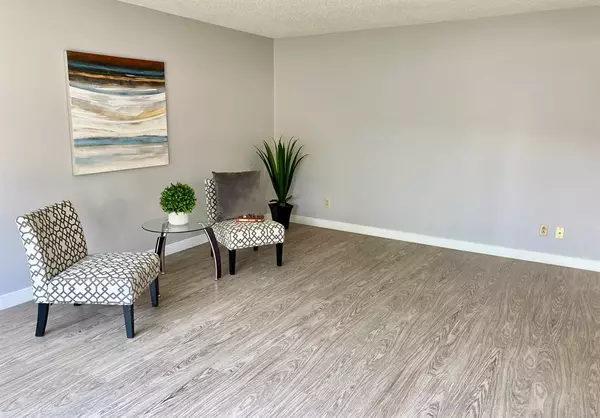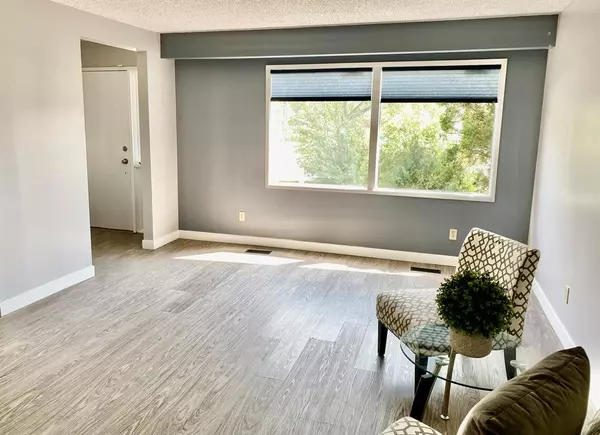$352,500
$365,000
3.4%For more information regarding the value of a property, please contact us for a free consultation.
4 Beds
3 Baths
1,257 SqFt
SOLD DATE : 06/25/2023
Key Details
Sold Price $352,500
Property Type Single Family Home
Sub Type Detached
Listing Status Sold
Purchase Type For Sale
Square Footage 1,257 sqft
Price per Sqft $280
Subdivision Lakeview
MLS® Listing ID A2045632
Sold Date 06/25/23
Style Bungalow
Bedrooms 4
Full Baths 2
Half Baths 1
Originating Board Lethbridge and District
Year Built 1977
Annual Tax Amount $3,575
Tax Year 2023
Lot Size 6,600 Sqft
Acres 0.15
Property Description
Wow, this is what you've been waiting for! A 4 bedroom bungalow with 3 bedrooms on the main floor! This property is a keeper! There's lots of room for your family to grow - or retiring and want space for hobbies & crafts? Updates between 2013 and 2021 include: the kitchen replaced, main bathroom renovated, main floor carpet & vinyl floor coverings, downstairs bathroom renovated, furnace, hot water heater& air conditioner replaced, shingles replaced, the electrical panel box, a new fence in back yard; as well the washer & dryer and dishwasher are all 1 year old and now a fresh coat of paint throughout! Downstairs is developed with a large family room with a cozy wood burning fireplace and dry bar, a large bedroom, a 3 piece bathroom, a laundry room with sink and lots of storage space as well. The yard is really cute & great to entertain in with mature trees, bushes and sweet garden spaces for your salad veggies & or flowers! You'll have lots of room for parking with the large carport too! This home is located just a short distance from Henderson Park, Lakeview School and easy access to major shopping. Call your Realtor today!
Location
Province AB
County Lethbridge
Zoning R-L
Direction S
Rooms
Basement Finished, Full
Interior
Interior Features Dry Bar, See Remarks, Storage
Heating Fireplace(s), Forced Air
Cooling Central Air
Flooring Carpet, Linoleum, Vinyl Plank
Fireplaces Number 1
Fireplaces Type Wood Burning
Appliance Central Air Conditioner, Dishwasher, Freezer, Gas Stove, Range Hood, Refrigerator, Washer/Dryer, Window Coverings
Laundry Lower Level
Exterior
Garage Carport, Off Street
Garage Description Carport, Off Street
Fence Fenced
Community Features Other
Roof Type Asphalt Shingle
Porch See Remarks
Lot Frontage 60.0
Parking Type Carport, Off Street
Total Parking Spaces 3
Building
Lot Description Back Lane, Garden, Landscaped, Treed
Foundation Poured Concrete
Architectural Style Bungalow
Level or Stories One
Structure Type Brick,Composite Siding
Others
Restrictions None Known
Tax ID 75897463
Ownership Private
Read Less Info
Want to know what your home might be worth? Contact us for a FREE valuation!

Our team is ready to help you sell your home for the highest possible price ASAP
NEWLY LISTED IN THE CALGARY AREA
- New NW Single Family Homes
- New NW Townhomes and Condos
- New SW Single Family Homes
- New SW Townhomes and Condos
- New Downtown Single Family Homes
- New Downtown Townhomes and Condos
- New East Side Single Family Homes
- New East Side Townhomes and Condos
- New Calgary Half Duplexes
- New Multi Family Investment Buildings
- New Calgary Area Acreages
- Everything New in Cochrane
- Everything New in Airdrie
- Everything New in Canmore
- Everything Just Listed
- New Homes $100,000 to $400,000
- New Homes $400,000 to $1,000,000
- New Homes Over $1,000,000
GET MORE INFORMATION









