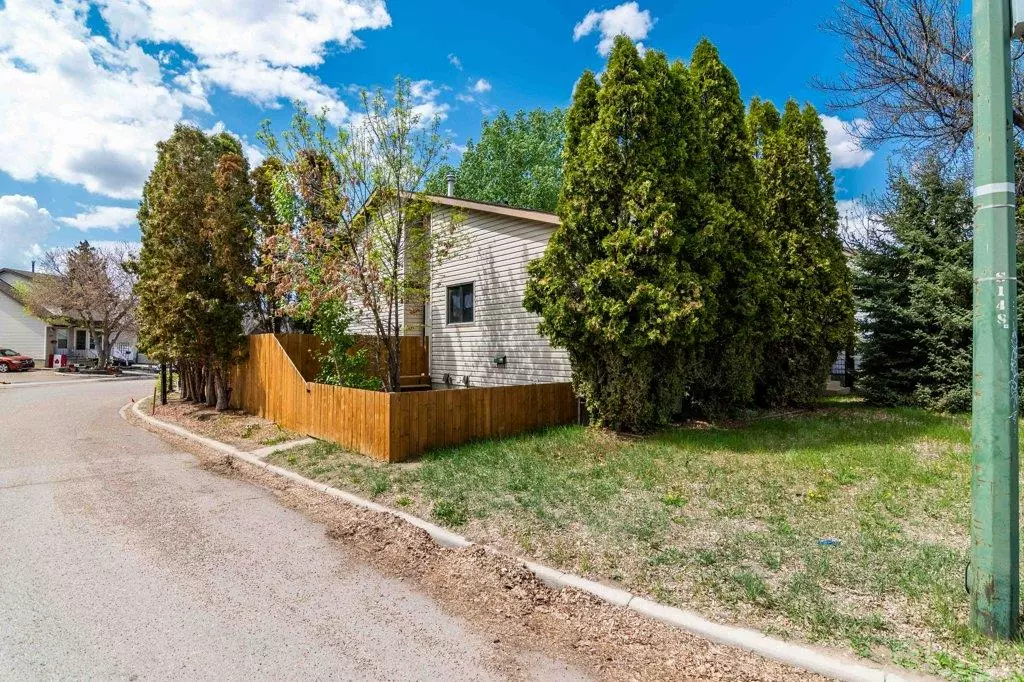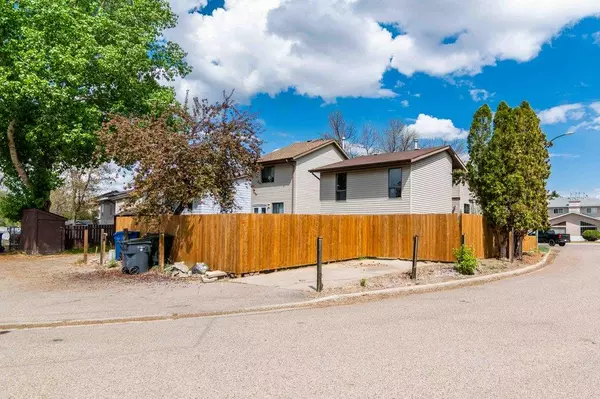$247,500
$249,900
1.0%For more information regarding the value of a property, please contact us for a free consultation.
3 Beds
2 Baths
697 SqFt
SOLD DATE : 06/27/2023
Key Details
Sold Price $247,500
Property Type Single Family Home
Sub Type Detached
Listing Status Sold
Purchase Type For Sale
Square Footage 697 sqft
Price per Sqft $355
Subdivision Sw Southridge
MLS® Listing ID A2052468
Sold Date 06/27/23
Style 4 Level Split
Bedrooms 3
Full Baths 2
Originating Board Medicine Hat
Year Built 1978
Annual Tax Amount $1,763
Tax Year 2022
Lot Size 4,400 Sqft
Acres 0.1
Property Description
Check out this SUPER AFFORDABLE, NEWLY RENOVATED HOME close to shopping, schools, parks, college and the teepee! This unique 4-level split has had an awesome update which includes a new appliance package in the kitchen, renovated bathrooms and vinyl plank floors. The living room boasts vaulted ceilings and plenty of space for lounging and a dining room. Head up a few stairs to find your spacious primary bedroom with a wall of closet space and 4 piece bathroom with entrance from the bedroom and hall. On the lower 3rd level you will find 2 more bedrooms and a lovely 3 piece bath with walk-in shower. The basement is fully developed with laundry area and has a great size family room for added space! The newly fully fenced back yard is spacious with an added patio and good size grass area for the kiddo's or pets. This one won't last long! Call today to book a showing!
Location
Province AB
County Medicine Hat
Zoning R-LD
Direction E
Rooms
Basement Finished, Full
Interior
Interior Features Ceiling Fan(s), Vaulted Ceiling(s)
Heating Forced Air
Cooling Central Air
Flooring Vinyl Plank
Appliance Central Air Conditioner, Dishwasher, Microwave Hood Fan, Refrigerator, Stove(s), Washer/Dryer
Laundry In Basement
Exterior
Garage Alley Access, Parking Pad
Garage Description Alley Access, Parking Pad
Fence Fenced
Community Features Other, Schools Nearby, Shopping Nearby, Sidewalks, Street Lights, Walking/Bike Paths
Roof Type Asphalt Shingle
Porch Patio
Lot Frontage 44.0
Total Parking Spaces 1
Building
Lot Description Back Yard, Corner Lot
Foundation Poured Concrete
Sewer Public Sewer
Water Public
Architectural Style 4 Level Split
Level or Stories 4 Level Split
Structure Type Vinyl Siding
Others
Restrictions None Known
Tax ID 75636753
Ownership Private
Read Less Info
Want to know what your home might be worth? Contact us for a FREE valuation!

Our team is ready to help you sell your home for the highest possible price ASAP
NEWLY LISTED IN THE CALGARY AREA
- New NW Single Family Homes
- New NW Townhomes and Condos
- New SW Single Family Homes
- New SW Townhomes and Condos
- New Downtown Single Family Homes
- New Downtown Townhomes and Condos
- New East Side Single Family Homes
- New East Side Townhomes and Condos
- New Calgary Half Duplexes
- New Multi Family Investment Buildings
- New Calgary Area Acreages
- Everything New in Cochrane
- Everything New in Airdrie
- Everything New in Canmore
- Everything Just Listed
- New Homes $100,000 to $400,000
- New Homes $400,000 to $1,000,000
- New Homes Over $1,000,000
GET MORE INFORMATION









