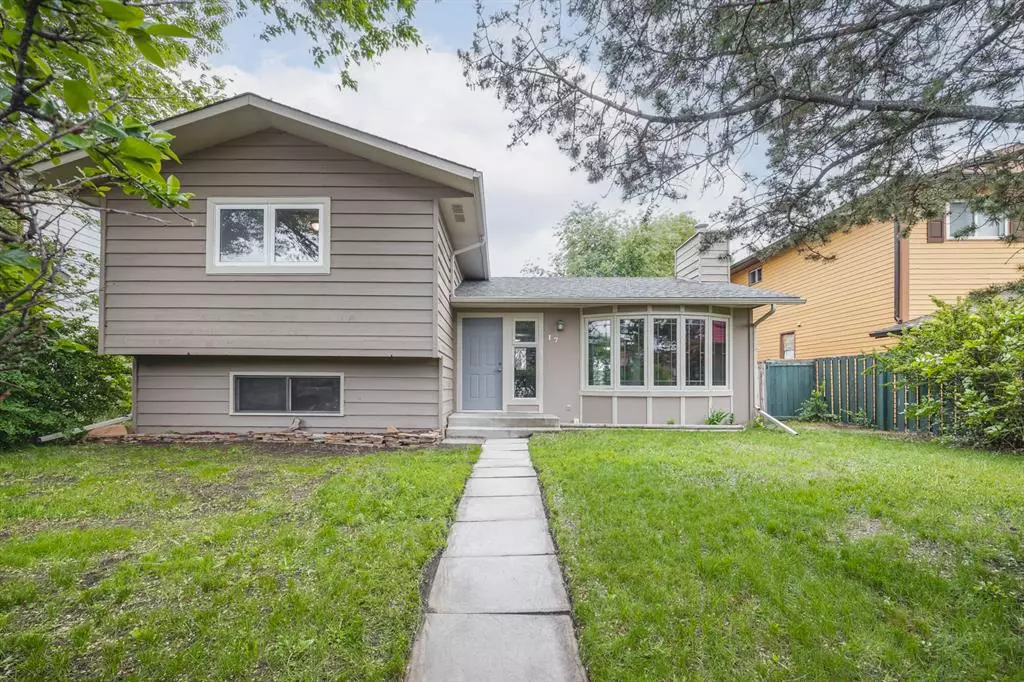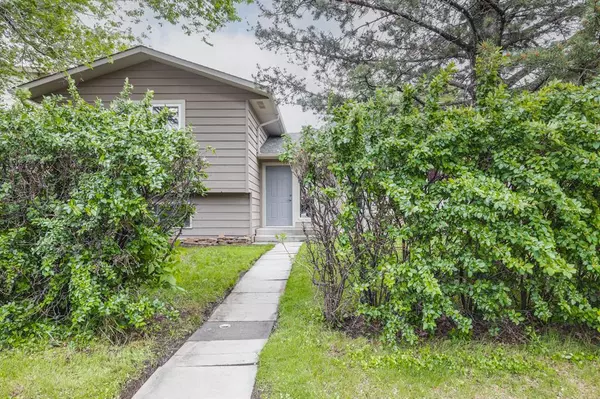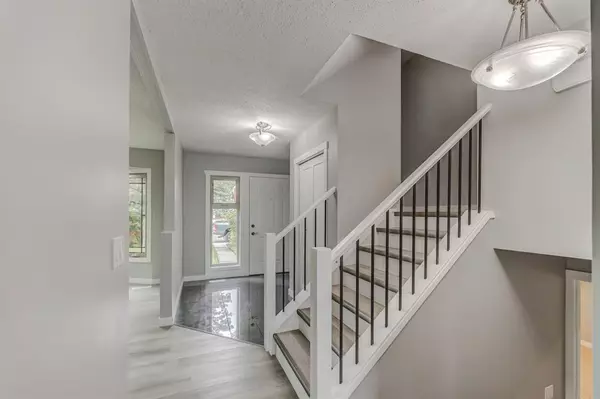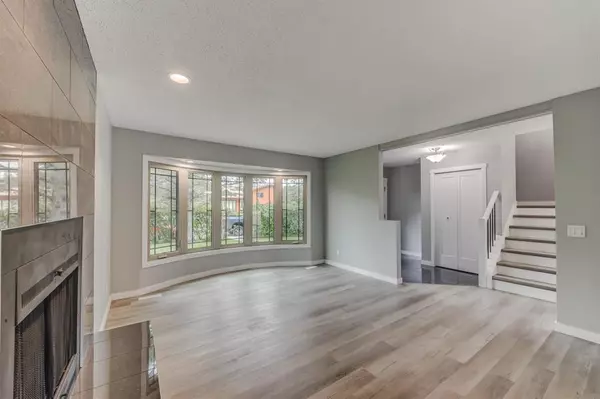$420,000
$429,000
2.1%For more information regarding the value of a property, please contact us for a free consultation.
4 Beds
2 Baths
1,401 SqFt
SOLD DATE : 06/30/2023
Key Details
Sold Price $420,000
Property Type Single Family Home
Sub Type Detached
Listing Status Sold
Purchase Type For Sale
Square Footage 1,401 sqft
Price per Sqft $299
Subdivision Parkwood
MLS® Listing ID A2054648
Sold Date 06/30/23
Style 3 Level Split
Bedrooms 4
Full Baths 1
Half Baths 1
Originating Board Calgary
Year Built 1979
Annual Tax Amount $2,852
Tax Year 2022
Lot Size 5,382 Sqft
Acres 0.12
Property Description
Beautifully renovated with new vinyl plank flooring throughout the main and upper floors. Freshly painted with new casing, baseboards and passage doors. The spacious entrance has a new front door and a new large opening side window; entrance closet. The new gleaming tiled flooring is replicated floor to ceiling on the face of the wood burning fireplace in the living room. There is a new bayed window in the living room and a large arched opening into the dining room. The fireplace was WETT inspected 3 years ago. The kitchen has dark wood toned cabinetry offset with white subway tile and stainless steel appliances. The newer patio door gives access to the large rear deck and back yard that backs onto a park! The upper level has 3 good sized bedrooms and a full bath with new white marbled tiled flooring and two sinks. In the lower level there is a nice open rec area and a 4th bedroom , both with large windows creating a bright lower level. Shingles replaced in 2015, mid efficiency furnace, newly painted exterior, newer downspouts and some windows . This 4 bedroom home is turn key ready for it's new owners. Room to build a garage in back. Rear parking available. Across from a park and close to parks and pathways!
Location
Province AB
County Wheatland County
Zoning R1
Direction W
Rooms
Basement Finished, Full
Interior
Interior Features Open Floorplan
Heating Fireplace(s), Forced Air, Natural Gas
Cooling None
Flooring Tile, Vinyl Plank
Fireplaces Number 1
Fireplaces Type Gas
Appliance Dishwasher, Dryer, Refrigerator, Stove(s), Washer
Laundry In Basement
Exterior
Garage Off Street
Garage Description Off Street
Fence Fenced
Community Features Park, Playground
Roof Type Asphalt Shingle
Porch Deck
Lot Frontage 51.51
Parking Type Off Street
Total Parking Spaces 4
Building
Lot Description Backs on to Park/Green Space, Landscaped
Foundation Poured Concrete
Architectural Style 3 Level Split
Level or Stories 3 Level Split
Structure Type Cedar
Others
Restrictions None Known
Tax ID 75628549
Ownership Private
Read Less Info
Want to know what your home might be worth? Contact us for a FREE valuation!

Our team is ready to help you sell your home for the highest possible price ASAP
NEWLY LISTED IN THE CALGARY AREA
- New NW Single Family Homes
- New NW Townhomes and Condos
- New SW Single Family Homes
- New SW Townhomes and Condos
- New Downtown Single Family Homes
- New Downtown Townhomes and Condos
- New East Side Single Family Homes
- New East Side Townhomes and Condos
- New Calgary Half Duplexes
- New Multi Family Investment Buildings
- New Calgary Area Acreages
- Everything New in Cochrane
- Everything New in Airdrie
- Everything New in Canmore
- Everything Just Listed
- New Homes $100,000 to $400,000
- New Homes $400,000 to $1,000,000
- New Homes Over $1,000,000
GET MORE INFORMATION









