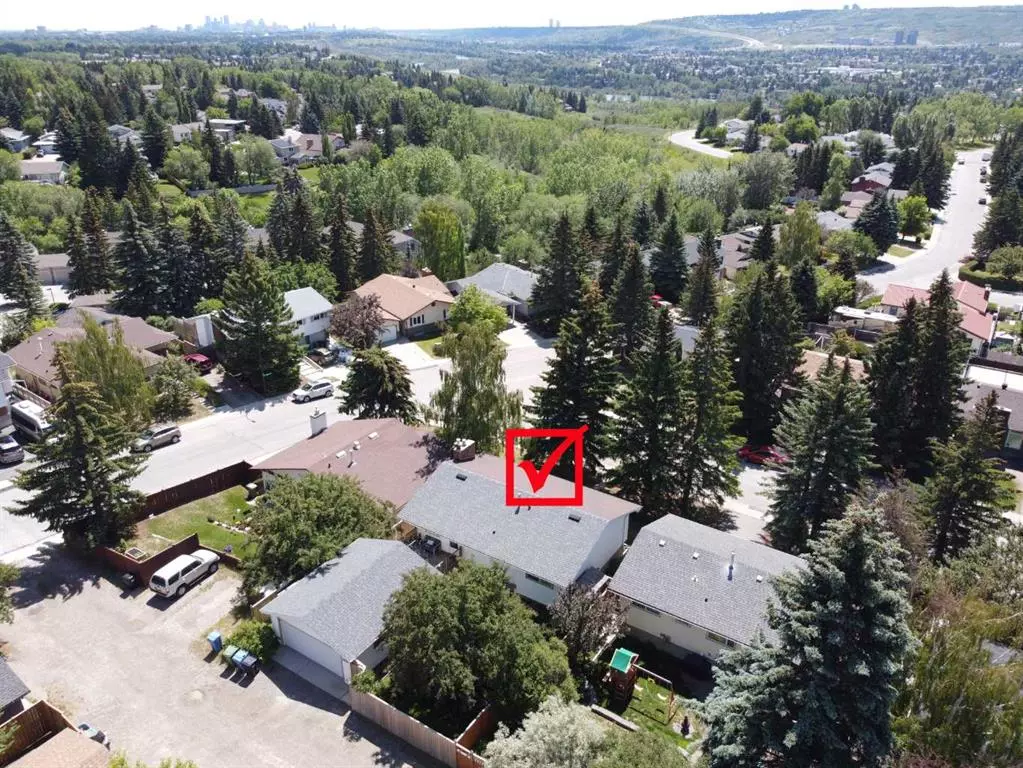$645,000
$649,900
0.8%For more information regarding the value of a property, please contact us for a free consultation.
4 Beds
2 Baths
1,129 SqFt
SOLD DATE : 07/07/2023
Key Details
Sold Price $645,000
Property Type Single Family Home
Sub Type Detached
Listing Status Sold
Purchase Type For Sale
Square Footage 1,129 sqft
Price per Sqft $571
Subdivision Silver Springs
MLS® Listing ID A2060545
Sold Date 07/07/23
Style Bi-Level
Bedrooms 4
Full Baths 2
Originating Board Calgary
Year Built 1975
Annual Tax Amount $3,736
Tax Year 2023
Lot Size 5,715 Sqft
Acres 0.13
Lot Dimensions 52' x 110
Property Description
Welcome to this beautiful “mid-century” modern home located on a quiet street in Silver Springs, named Calgary's best community 2022! A short walk to endless trails leading all the way to Bowmont Park, Baker Park, Bowness Park and the Bow River valley. The well maintained and upgraded home features over 2000sf of development, 4 bedrooms, 2 full baths, hardwood and laminate floors, open floorplan, two fireplaces, beautifully landscaped private yard, large rear deck and an oversized double detached garage. Upgrades over the years include: 5 year old Asphalt shingles on garage and house (south side), new dishwasher in 2022, furnace and hot water tank 2011, built-in vacuum system 2021, dryer 2015, basement gas fireplace insert 2021, main floor vinyl windows 2018, entrance door unit 2018, electrical panel upgrade 2014, and kitchen, bathroom and railing upgrades. This Bi-Level offers a full basement with large windows which floods the area with natural light. There are many shops restaurants and amenities within and close to the community. Close to the LRT, hospitals, U of C and an easy 20 minute commute to Downtown. Come view this fabulous family home today!
Location
Province AB
County Calgary
Area Cal Zone Nw
Zoning R-C1
Direction S
Rooms
Basement Finished, Full
Interior
Interior Features Central Vacuum, Closet Organizers, Double Vanity, Granite Counters, Kitchen Island, No Animal Home, No Smoking Home, Open Floorplan, Storage, Vinyl Windows
Heating Forced Air
Cooling None
Flooring Carpet, Hardwood, Laminate
Fireplaces Number 2
Fireplaces Type Gas, Wood Burning
Appliance Bar Fridge, Dishwasher, Dryer, Electric Range, Garage Control(s), Humidifier, Refrigerator, Washer, Window Coverings
Laundry In Basement, Laundry Room
Exterior
Garage Double Garage Detached
Garage Spaces 2.0
Garage Description Double Garage Detached
Fence Fenced
Community Features Park, Playground, Schools Nearby, Shopping Nearby, Walking/Bike Paths
Roof Type Asphalt Shingle
Porch Deck, Patio
Lot Frontage 51.97
Parking Type Double Garage Detached
Total Parking Spaces 2
Building
Lot Description Back Lane, Back Yard, Fruit Trees/Shrub(s), Garden, Landscaped, Many Trees, Private, Rectangular Lot, Treed
Foundation Poured Concrete
Architectural Style Bi-Level
Level or Stories Bi-Level
Structure Type Aluminum Siding
Others
Restrictions None Known
Tax ID 82731241
Ownership Private
Read Less Info
Want to know what your home might be worth? Contact us for a FREE valuation!

Our team is ready to help you sell your home for the highest possible price ASAP
NEWLY LISTED IN THE CALGARY AREA
- New NW Single Family Homes
- New NW Townhomes and Condos
- New SW Single Family Homes
- New SW Townhomes and Condos
- New Downtown Single Family Homes
- New Downtown Townhomes and Condos
- New East Side Single Family Homes
- New East Side Townhomes and Condos
- New Calgary Half Duplexes
- New Multi Family Investment Buildings
- New Calgary Area Acreages
- Everything New in Cochrane
- Everything New in Airdrie
- Everything New in Canmore
- Everything Just Listed
- New Homes $100,000 to $400,000
- New Homes $400,000 to $1,000,000
- New Homes Over $1,000,000
GET MORE INFORMATION









