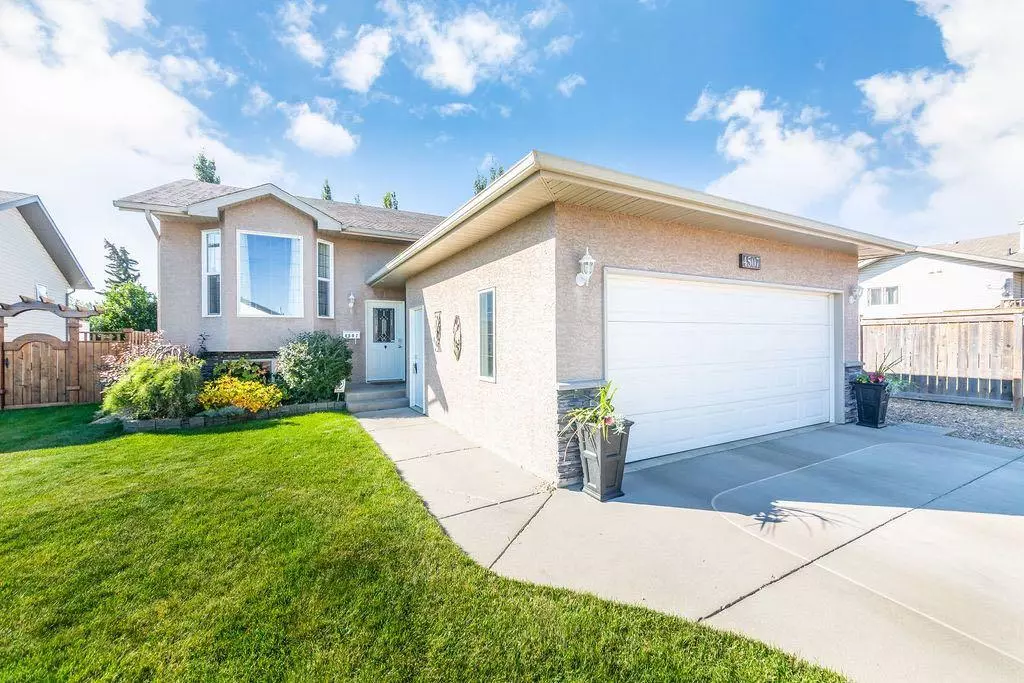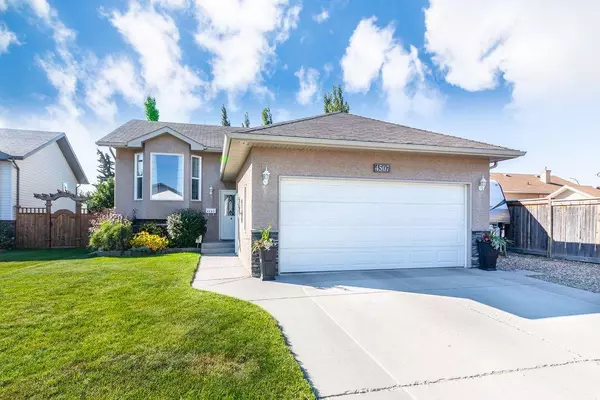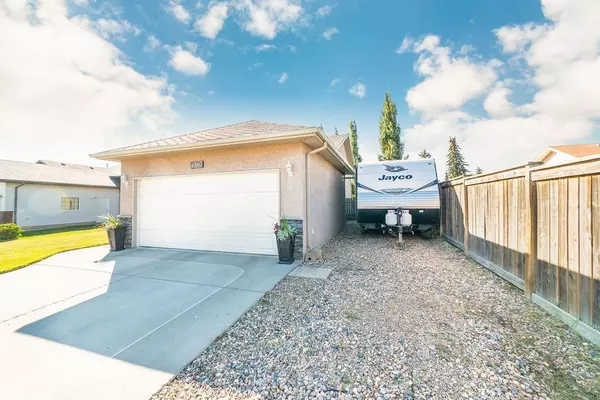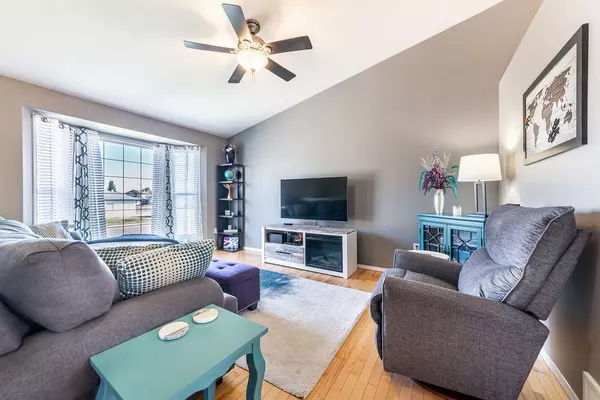$323,450
$329,900
2.0%For more information regarding the value of a property, please contact us for a free consultation.
5 Beds
3 Baths
1,089 SqFt
SOLD DATE : 07/07/2023
Key Details
Sold Price $323,450
Property Type Single Family Home
Sub Type Detached
Listing Status Sold
Purchase Type For Sale
Square Footage 1,089 sqft
Price per Sqft $297
Subdivision East Lloydminster City
MLS® Listing ID A2059494
Sold Date 07/07/23
Style Bi-Level
Bedrooms 5
Full Baths 3
Originating Board Lloydminster
Year Built 2004
Annual Tax Amount $3,203
Tax Year 2023
Lot Size 5,865 Sqft
Acres 0.13
Property Description
Home sweet home! This one checks all the boxes! Don't miss your chance to live just steps away from Jack Kemp School, in a wonderful, family-friendly neighborhood. Upon entering, you'll be greeted by a spacious and inviting entryway with a big closet to organize shoes, boots and coats. Walk upstairs to the living room which feels airy & open, offering ample space for relaxation and entertainment. The kitchen is pretty, yet functional with an island, large pantry and plenty of cabinets providing lots of storage for all your needs. The main floor has three well-appointed bedrooms, including a master bedroom with its own 4 pc. ensuite bathroom and walk-in closet. Downstairs in the basement, you'll find a generously sized family room with laminate flooring throughout, a convenient laundry room, 4 pc. bathroom, and additional storage space. Two more large bedrooms complete the basement area. Outside, this home is equally impressive, featuring attractive stucco siding and great curb appeal on a very quiet street with no back neighbours. A double attached, heated garage is accompanied by generous RV parking on the side. The south facing backyard is a private oasis, fully fenced and adorned with beautiful trees. You'll have space for a small garden and can unwind on the lovely, tiered deck. This home has been meticulously maintained and is move-in ready, absolutely perfect for a new family who wants to be situated in a great location.
Location
Province SK
County Lloydminster
Zoning R1
Direction N
Rooms
Basement Finished, Full
Interior
Interior Features Kitchen Island, Laminate Counters, No Animal Home, No Smoking Home
Heating Forced Air, Natural Gas
Cooling None
Flooring Carpet, Hardwood, Laminate, Linoleum, Tile
Appliance Dishwasher, Dryer, Garage Control(s), Gas Water Heater, Microwave Hood Fan, Refrigerator, Stove(s), Washer, Window Coverings
Laundry In Basement
Exterior
Garage Double Garage Attached, RV Access/Parking
Garage Spaces 2.0
Garage Description Double Garage Attached, RV Access/Parking
Fence Fenced
Community Features Park, Playground, Schools Nearby, Shopping Nearby, Sidewalks, Street Lights, Walking/Bike Paths
Roof Type Asphalt Shingle
Porch Deck
Lot Frontage 51.0
Parking Type Double Garage Attached, RV Access/Parking
Exposure N
Total Parking Spaces 5
Building
Lot Description Back Yard, Fruit Trees/Shrub(s), Front Yard, Lawn, Garden, Low Maintenance Landscape, No Neighbours Behind, Landscaped, Private, Rectangular Lot, Treed
Foundation Wood
Architectural Style Bi-Level
Level or Stories One
Structure Type Stucco
Others
Restrictions None Known
Ownership Private
Read Less Info
Want to know what your home might be worth? Contact us for a FREE valuation!

Our team is ready to help you sell your home for the highest possible price ASAP
NEWLY LISTED IN THE CALGARY AREA
- New NW Single Family Homes
- New NW Townhomes and Condos
- New SW Single Family Homes
- New SW Townhomes and Condos
- New Downtown Single Family Homes
- New Downtown Townhomes and Condos
- New East Side Single Family Homes
- New East Side Townhomes and Condos
- New Calgary Half Duplexes
- New Multi Family Investment Buildings
- New Calgary Area Acreages
- Everything New in Cochrane
- Everything New in Airdrie
- Everything New in Canmore
- Everything Just Listed
- New Homes $100,000 to $400,000
- New Homes $400,000 to $1,000,000
- New Homes Over $1,000,000
GET MORE INFORMATION









