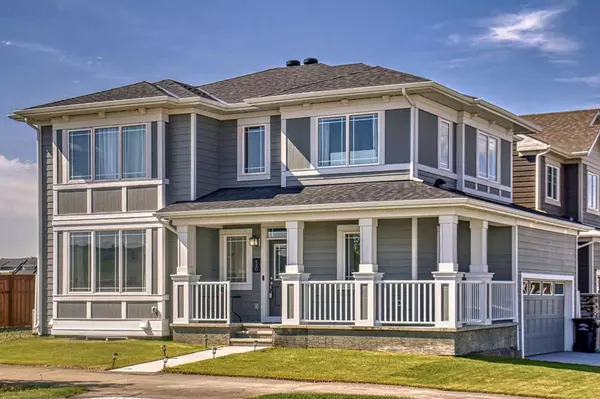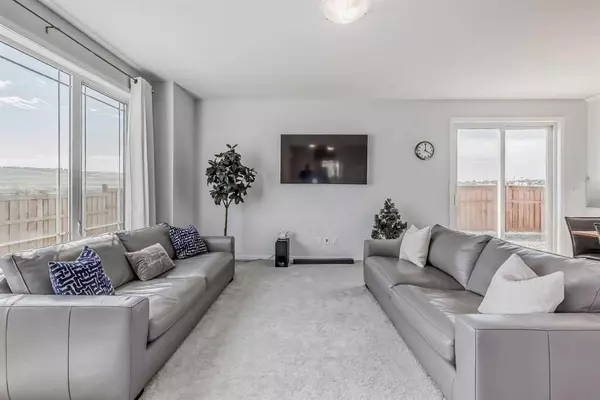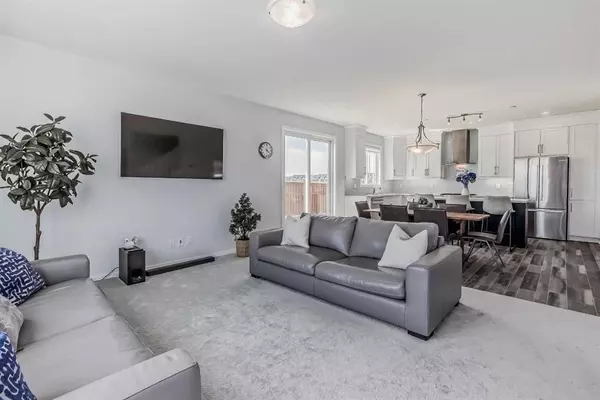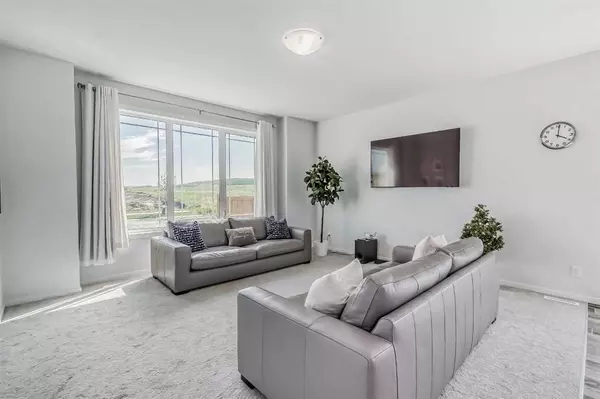$651,500
$649,900
0.2%For more information regarding the value of a property, please contact us for a free consultation.
3 Beds
3 Baths
1,948 SqFt
SOLD DATE : 07/11/2023
Key Details
Sold Price $651,500
Property Type Single Family Home
Sub Type Detached
Listing Status Sold
Purchase Type For Sale
Square Footage 1,948 sqft
Price per Sqft $334
Subdivision Yorkville
MLS® Listing ID A2054246
Sold Date 07/11/23
Style 2 Storey
Bedrooms 3
Full Baths 2
Half Baths 1
Originating Board Calgary
Year Built 2021
Annual Tax Amount $3,782
Tax Year 2022
Lot Size 4,013 Sqft
Acres 0.09
Property Description
Welcome to this like new, beautiful home built by Mattamy Homes, with over 1900 sq ft up, with many builder upgrades, window coverings, landscaping and fencing all finished, and huge green space behind for lovely views and privacy. There’s lots happening in Yorkville and you'll find great value in these almost new homes. Driving up you will notice the privacy of having only 1 neighbor to the side. Upon entry you will be greeted by an open floor plan with big windows and natural light pouring in. The kitchen appliances have been upgraded to all Bosch appliances with a gas stove, kitchen island that seats 3. 2-piece bath on the main and sliding doors to the outside, fully fenced yard that is so private, with no one around you and a green space behind. You'll appreciate how rare that is in the city. Upstairs is a bonus room, 4-piece bathroom, laundry room with upgraded appliances 3 bdrms with the primary having a 5-piece ensuite including a large soaker tub, private water closet, dual vanities, separate shower and walk-in closet. the views from the bedroom are really nice. The community Central Park features a dedicated interactive art feature, playground, reflective pond with a bridge, and plenty of greenspace to explore. Yorkville offers plenty of recreational areas and amenities, including supermarkets, Spruce Meadows, Sirocco Golf Club, and more. Don't miss this opportunity to situate your family in a lovely quiet family-oriented community. You will appreciate how rare that is in the city. REMEMBER NO GST AND NO EXPENSIVE LAND FEE EITHER.
Location
Province AB
County Calgary
Area Cal Zone S
Zoning R-G
Direction S
Rooms
Basement Full, Unfinished
Interior
Interior Features High Ceilings, Kitchen Island, No Animal Home, No Smoking Home, Open Floorplan, Pantry, Soaking Tub, Vinyl Windows, Walk-In Closet(s)
Heating Forced Air, Natural Gas
Cooling Central Air
Flooring Carpet, Ceramic Tile, Linoleum
Appliance Garage Control(s), Gas Stove, Microwave, Range Hood, Refrigerator, Washer/Dryer, Water Softener, Window Coverings
Laundry Upper Level
Exterior
Garage Double Garage Attached
Garage Spaces 2.0
Garage Description Double Garage Attached
Fence Fenced
Community Features Other, Schools Nearby, Shopping Nearby, Sidewalks, Street Lights
Roof Type Asphalt Shingle
Porch None
Parking Type Double Garage Attached
Total Parking Spaces 4
Building
Lot Description Back Yard, Backs on to Park/Green Space, Corner Lot, Lawn, No Neighbours Behind, Level, Rectangular Lot
Foundation Poured Concrete
Architectural Style 2 Storey
Level or Stories Two
Structure Type Vinyl Siding,Wood Frame
Others
Restrictions Easement Registered On Title,Restrictive Covenant,Utility Right Of Way
Tax ID 82874345
Ownership Private
Read Less Info
Want to know what your home might be worth? Contact us for a FREE valuation!

Our team is ready to help you sell your home for the highest possible price ASAP
NEWLY LISTED IN THE CALGARY AREA
- New NW Single Family Homes
- New NW Townhomes and Condos
- New SW Single Family Homes
- New SW Townhomes and Condos
- New Downtown Single Family Homes
- New Downtown Townhomes and Condos
- New East Side Single Family Homes
- New East Side Townhomes and Condos
- New Calgary Half Duplexes
- New Multi Family Investment Buildings
- New Calgary Area Acreages
- Everything New in Cochrane
- Everything New in Airdrie
- Everything New in Canmore
- Everything Just Listed
- New Homes $100,000 to $400,000
- New Homes $400,000 to $1,000,000
- New Homes Over $1,000,000
GET MORE INFORMATION









