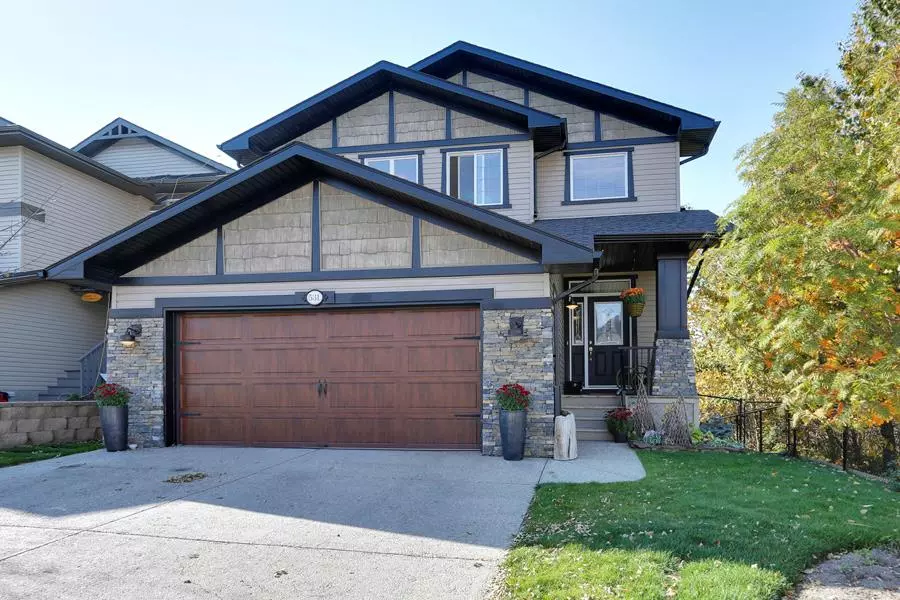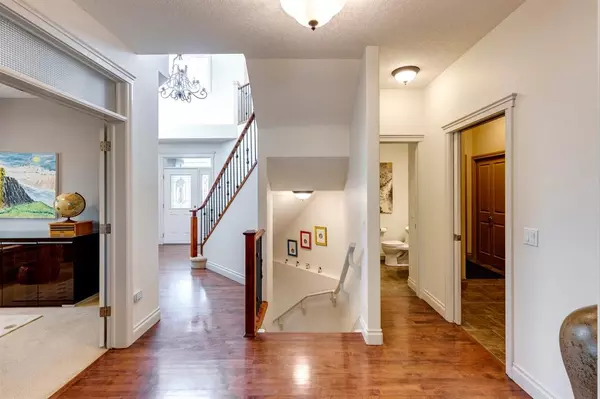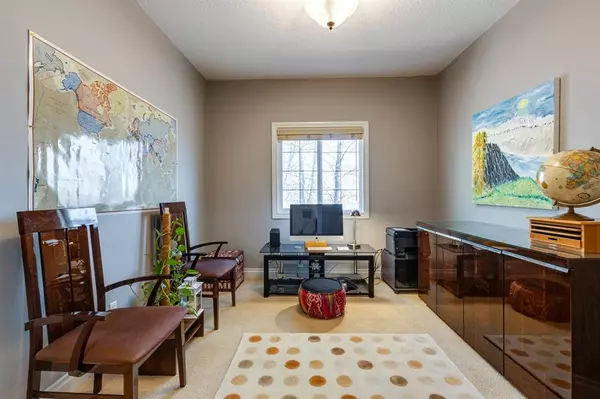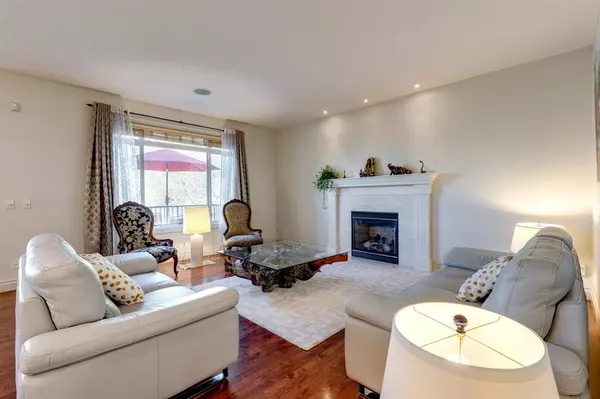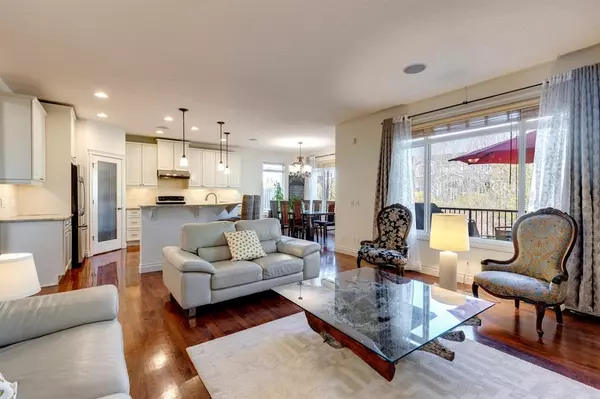$910,700
$936,000
2.7%For more information regarding the value of a property, please contact us for a free consultation.
4 Beds
4 Baths
2,446 SqFt
SOLD DATE : 07/15/2023
Key Details
Sold Price $910,700
Property Type Single Family Home
Sub Type Detached
Listing Status Sold
Purchase Type For Sale
Square Footage 2,446 sqft
Price per Sqft $372
Subdivision Crestmont
MLS® Listing ID A2047134
Sold Date 07/15/23
Style 2 Storey
Bedrooms 4
Full Baths 3
Half Baths 1
HOA Fees $30/ann
HOA Y/N 1
Originating Board Calgary
Year Built 2005
Annual Tax Amount $4,976
Tax Year 2022
Lot Size 5,048 Sqft
Acres 0.12
Property Description
Surrounded by trees, backing onto a gorgeous environmental reserve on Buffalo creek, this home will impress from the moment you pull up to the curb. This professionally developed 4 bedroom walkout, with dedicated main floor office, is located at the end of a quiet cul de sac. Substantial upgrades include 9 ft ceilings on all 3 levels, AC, stainless steel appliances, granite counter tops with white cabinets, walk through pantry and a mud room with pet shower. Upstairs features a sunny bonus room framed by wrought iron railing, custom built in book shelves, and 3 generous bedrooms. The primary comes complete with a luxurious ensuite which includes jetted tub, oversize shower with body sprays and dual sinks. Walk out to the beautifully landscaped private back yard (with your own pond and waterfall) and enjoy the fact that you are ensconced in a rare forest setting. Not only one of the best lots in Crestmont, this is a stunning home that is truly unique in many ways. No longer is Crestmont cut off from amenities with great access to shopping at the Greenwich Farmer’s Market, Shops at Trinity Hills and slip through Springbank to all that West 85th has to offer. An easy commute to both mountains and downtown, and with the upcoming completion of the Ring Road in 2024, along with future Costco at Bingham Crossing, this location is primo.
Location
Province AB
County Calgary
Area Cal Zone W
Zoning R-C1
Direction E
Rooms
Basement Separate/Exterior Entry, Finished, Walk-Out To Grade
Interior
Interior Features Bookcases, Ceiling Fan(s), Double Vanity, Granite Counters, High Ceilings, Kitchen Island, No Smoking Home
Heating Forced Air, Natural Gas
Cooling Central Air
Flooring Carpet, Ceramic Tile, Hardwood
Fireplaces Number 2
Fireplaces Type Gas, Living Room, Recreation Room
Appliance Central Air Conditioner, Dishwasher, Electric Stove, Freezer, Range Hood, Refrigerator, Washer/Dryer, Window Coverings
Laundry Main Level
Exterior
Garage Double Garage Attached
Garage Spaces 2.0
Garage Description Double Garage Attached
Fence Fenced
Community Features Clubhouse, Park, Playground, Walking/Bike Paths
Amenities Available Park, Playground
Roof Type Asphalt Shingle
Porch Deck, Front Porch
Lot Frontage 44.29
Parking Type Double Garage Attached
Total Parking Spaces 4
Building
Lot Description Backs on to Park/Green Space, Corner Lot, Creek/River/Stream/Pond, Cul-De-Sac, Environmental Reserve, No Neighbours Behind, Landscaped, Private, Waterfall
Foundation Poured Concrete
Architectural Style 2 Storey
Level or Stories Two
Structure Type Wood Frame
Others
Restrictions Utility Right Of Way
Tax ID 76288659
Ownership Private
Read Less Info
Want to know what your home might be worth? Contact us for a FREE valuation!

Our team is ready to help you sell your home for the highest possible price ASAP
NEWLY LISTED IN THE CALGARY AREA
- New NW Single Family Homes
- New NW Townhomes and Condos
- New SW Single Family Homes
- New SW Townhomes and Condos
- New Downtown Single Family Homes
- New Downtown Townhomes and Condos
- New East Side Single Family Homes
- New East Side Townhomes and Condos
- New Calgary Half Duplexes
- New Multi Family Investment Buildings
- New Calgary Area Acreages
- Everything New in Cochrane
- Everything New in Airdrie
- Everything New in Canmore
- Everything Just Listed
- New Homes $100,000 to $400,000
- New Homes $400,000 to $1,000,000
- New Homes Over $1,000,000
GET MORE INFORMATION



