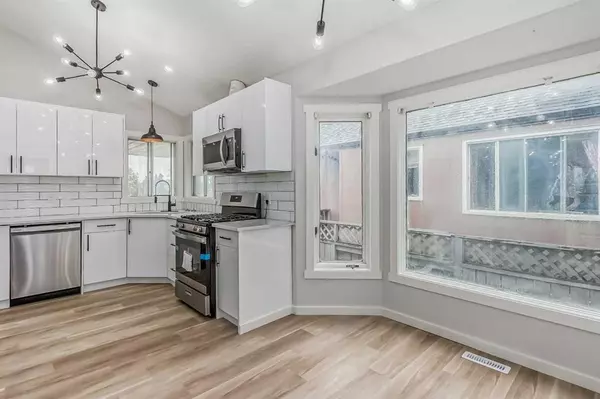$593,000
$599,900
1.2%For more information regarding the value of a property, please contact us for a free consultation.
6 Beds
3 Baths
1,581 SqFt
SOLD DATE : 07/16/2023
Key Details
Sold Price $593,000
Property Type Single Family Home
Sub Type Detached
Listing Status Sold
Purchase Type For Sale
Square Footage 1,581 sqft
Price per Sqft $375
Subdivision Martindale
MLS® Listing ID A2058234
Sold Date 07/16/23
Style 4 Level Split,Acreage with Residence
Bedrooms 6
Full Baths 3
Originating Board Calgary
Year Built 1985
Annual Tax Amount $2,622
Tax Year 2023
Lot Size 3,412 Sqft
Acres 0.08
Property Description
BACK TO MARKET DUE TO FINANCING.Your search is over. Investor or first time home buyers alert. Welcome to this West facing beautiful 4 level split house in your desirable community MARTINDALE. WHY WILL YOU BUY THIS HOUSE? one of the most developed and convenient communities in Calgary is ideal for investors as well as equally fit in first time home buyers criteria who would like to make an affordable yet wise entry into the real estate market.the entrance to the property your greeted by a extra large front porch and entering the house you will find bright high ceiling large living room with brand new professionally installed luxury vinyl plank(LVP) flooring throughout RUNNING dinning room,kitchen and third level. a strategically placed woodburning fireplace ready to warm those cool winter evenings flows. into a captivating kitchen with new quartz counters and ample of brand new installed new cabinetry with brand new gas stove,brand new refrigerator, brand new dishwasher, microwave with hood fan shining your kitchen. As soon as you will enter upstair will find master bed room with brand new ensuit, 2 additionl bed room and another 4 pcs wash room. Above grade 3rd level has been designed for basement rental suit with large size living room, bedroom, 4 pcs washroom and laundry room. You will see in th 4th level 2 bed rooms wilth legal size newly installed windows, dining area and decent size full kitchen. Basement is illegal present owner is not aware of basement permit.
Additional note- 1. All the doors are new. 2. Third level patio door is new. 3. All the appliances are new in the main floor kitchen. 4. Front door is new. 5 . whole house is newly painted. 6. Whole house plumbing system has been replaced from POLY B TO PEX. 7. BASEMENT IS 3 BED ROOM SUIT. COULD BE RENTED 1500 TO 1700 DOLLARS PLUS 40% UTILITIES. BOOK YOUR SHOWIING TODAY. HOUSE WILL NOT LAST LONG.
Location
Province AB
County Calgary
Area Cal Zone Ne
Zoning R-C2
Direction W
Rooms
Basement Separate/Exterior Entry, Finished, Full, Suite
Interior
Interior Features Bookcases, Ceiling Fan(s), High Ceilings, No Animal Home, No Smoking Home, Quartz Counters
Heating Central, Natural Gas
Cooling Full, None
Flooring Carpet, Tile, Vinyl Plank
Fireplaces Number 1
Fireplaces Type Wood Burning Stove
Appliance Dishwasher, Gas Stove, Microwave Hood Fan, Refrigerator, Washer/Dryer
Laundry In Basement, In Unit
Exterior
Garage Off Street
Garage Description Off Street
Fence Fenced
Community Features Park, Playground, Schools Nearby, Shopping Nearby
Roof Type Asphalt Shingle
Porch Deck, Front Porch
Parking Type Off Street
Exposure W
Total Parking Spaces 2
Building
Lot Description Back Lane, Back Yard, Level
Foundation Poured Concrete
Architectural Style 4 Level Split, Acreage with Residence
Level or Stories 4 Level Split
Structure Type Concrete,Vinyl Siding
Others
Restrictions None Known
Tax ID 82698217
Ownership Private
Read Less Info
Want to know what your home might be worth? Contact us for a FREE valuation!

Our team is ready to help you sell your home for the highest possible price ASAP
NEWLY LISTED IN THE CALGARY AREA
- New NW Single Family Homes
- New NW Townhomes and Condos
- New SW Single Family Homes
- New SW Townhomes and Condos
- New Downtown Single Family Homes
- New Downtown Townhomes and Condos
- New East Side Single Family Homes
- New East Side Townhomes and Condos
- New Calgary Half Duplexes
- New Multi Family Investment Buildings
- New Calgary Area Acreages
- Everything New in Cochrane
- Everything New in Airdrie
- Everything New in Canmore
- Everything Just Listed
- New Homes $100,000 to $400,000
- New Homes $400,000 to $1,000,000
- New Homes Over $1,000,000
GET MORE INFORMATION









