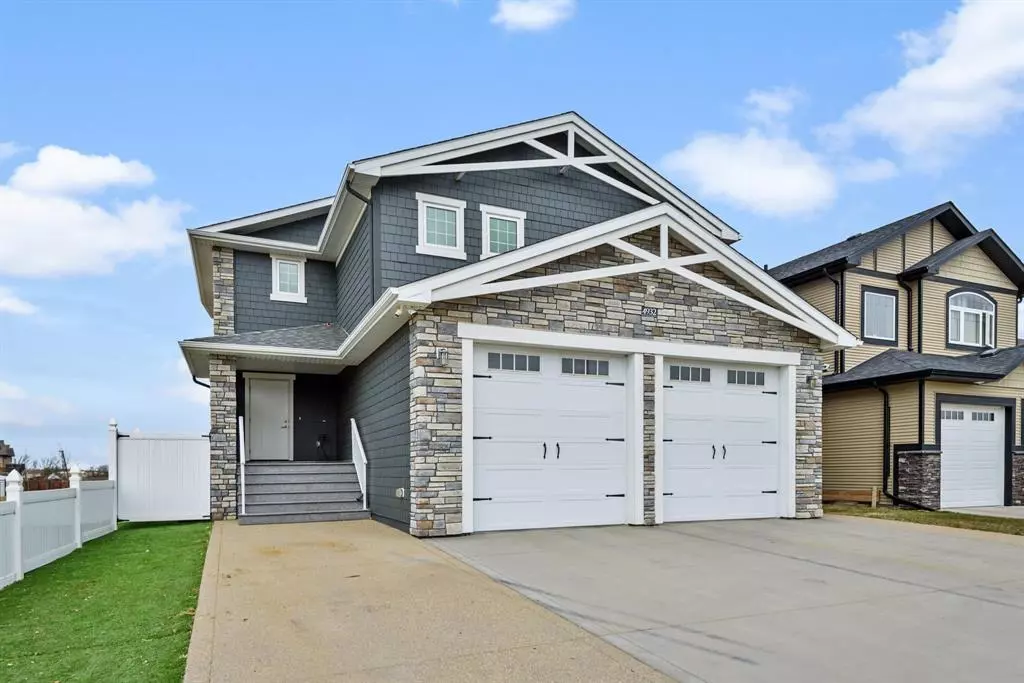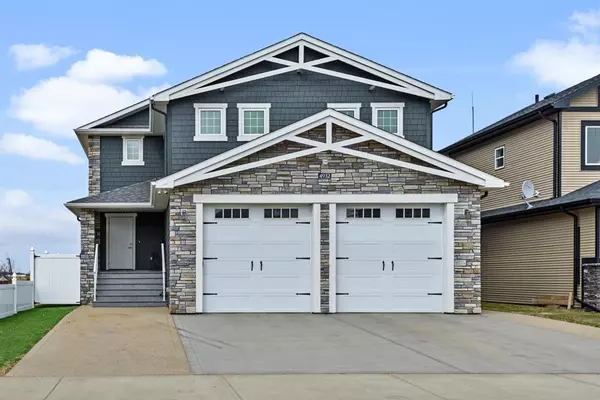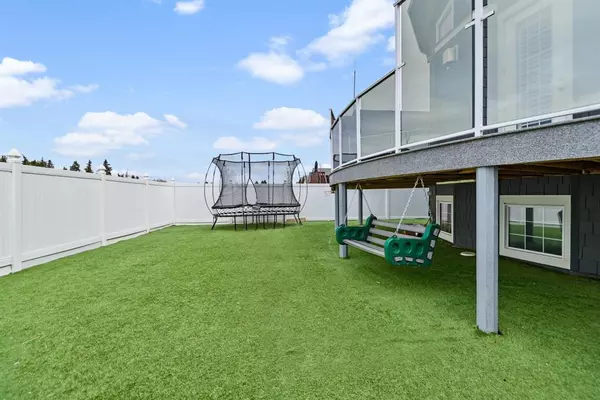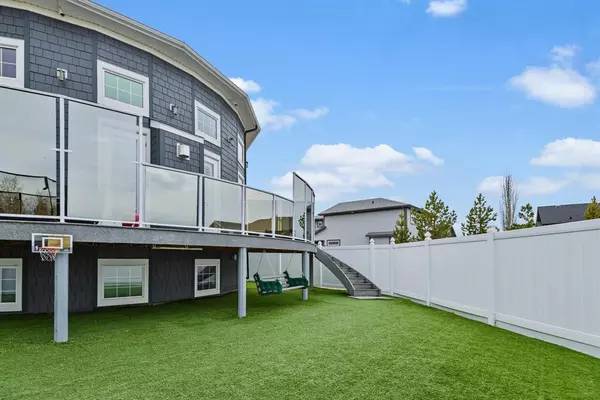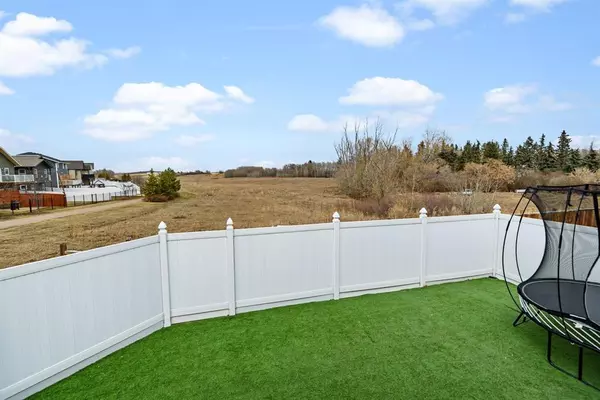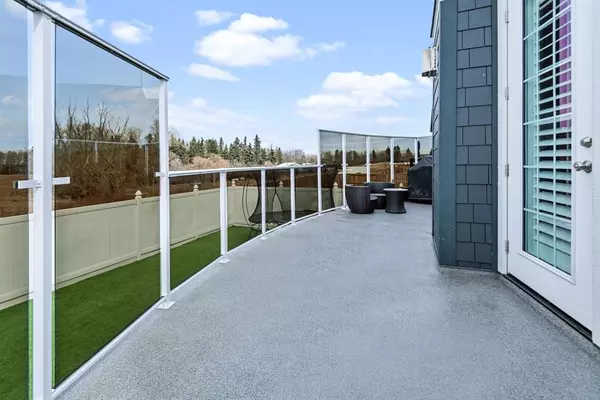$585,000
$599,000
2.3%For more information regarding the value of a property, please contact us for a free consultation.
5 Beds
4 Baths
2,349 SqFt
SOLD DATE : 07/18/2023
Key Details
Sold Price $585,000
Property Type Single Family Home
Sub Type Detached
Listing Status Sold
Purchase Type For Sale
Square Footage 2,349 sqft
Price per Sqft $249
Subdivision Aspen Lake
MLS® Listing ID A2020558
Sold Date 07/18/23
Style 2 Storey
Bedrooms 5
Full Baths 3
Half Baths 1
Originating Board Central Alberta
Year Built 2016
Annual Tax Amount $5,303
Tax Year 2022
Lot Size 5,929 Sqft
Acres 0.14
Property Description
If you have been looking for a home that marries exceptional quality and outstanding attention to detail than look no further! From the moment you see the extra wide aggregate driveway and the Hardie shake cement siding you can tell that this house is anything but ordinary. The spacious entryway hosts a mudroom size walk in closet and a half bath that is equipped with a Toto washlet that has heated seat and bidet options. From there you walk down a tiled hallway (that contains a secret closet) into a one of a kind curved main floor. This gorgeous main floor boasts a gas fireplace as the focal point with stone surround that carries all the way to the two story ceiling. This stunning curved architecture is highlighted by the abundance of triple pane windows allowing natural light to pour in from the north, east and west. This kitchen carries the curved flow of this space and it fully equipped with a gas cooktop, double exhaust fan and wall oven to make your culinary dreams come to life! If that wasn't already enough there is a walk through double sided pantry that is also the entry to your basement suite. Walking upstairs you will find two bedrooms with large closets, an oversized primary suite with vaulted ceilings, large walk in closet and a gorgeous ensuite outfitted with a Toto washlet to keep your ensuite feeling like a spa experience. A bonus to the primary is an attached 6x14 flex room perfect for an office, nursery or anything you can dream up. Completing the upstair is a main bathroom and a laundry room that will actually make you look forward to laundry day. The spacious second entry in this beautiful home leads to a legal suite that is perfect for using for your own family, renting out or running a home based business. The 1250 sqft two bedroom suite has its own laundry room and a gorgeous kitchen that shares the same curved architecture and custom floor to ceiling cabinets as the upstairs and is fully equipped with gas stove and granite countertops. This entire home is perfect for entertaining and has to be seen to fully grasp the quality and detail that is in every room. Not only are the interior aesthetics exceptional but what is equally as impressive is how well this home was built. The structure inside the walls is a POLYCORE structural steel and 8" thick styrofoam panels to offer superior comfort with no possibility of water infiltration or rot damage. To keep you perfectly comfortable in any season there is a large energy efficient furnace with an electronic air cleaner, AC, two hot water tanks including a high recovery unit for the in-floor heat as well as a water softener and two HRV's. The exterior is the perfect compliment with a 300 sqft deck complete with glass panel railing that is smoked and mirrored for unobstructed views while experiencing full privacy as well as artificial turf throughout the yard for lush green grass that is ultra low maintenance all year round. No detail was missed in this exquisite home that you have to see to believe!
Location
Province AB
County Lacombe County
Zoning R1
Direction S
Rooms
Basement Separate/Exterior Entry, Finished, Full, Suite
Interior
Interior Features Bookcases, Built-in Features, Ceiling Fan(s), Closet Organizers, Crown Molding, Granite Counters, High Ceilings, Kitchen Island, Open Floorplan, Pantry, Recessed Lighting, Separate Entrance, Storage, Sump Pump(s), Vaulted Ceiling(s), Vinyl Windows, Walk-In Closet(s)
Heating Fireplace(s), Forced Air, Natural Gas
Cooling Central Air
Flooring Ceramic Tile, Hardwood
Fireplaces Number 2
Fireplaces Type Basement, Gas, Great Room
Appliance Built-In Refrigerator, Central Air Conditioner, Dishwasher, Dryer, Electric Oven, Garage Control(s), Gas Stove, Microwave, Range Hood, Refrigerator, Stove(s), Washer, Window Coverings
Laundry Upper Level
Exterior
Garage Double Garage Attached, Driveway
Garage Spaces 2.0
Garage Description Double Garage Attached, Driveway
Fence Fenced
Community Features Park, Playground, Pool, Schools Nearby, Shopping Nearby, Sidewalks, Street Lights
Roof Type Shingle
Porch Deck, Front Porch
Lot Frontage 50.0
Parking Type Double Garage Attached, Driveway
Exposure S
Total Parking Spaces 5
Building
Lot Description Back Lane, Back Yard, City Lot, Low Maintenance Landscape, Landscaped, Private
Foundation Other
Architectural Style 2 Storey
Level or Stories Two
Structure Type Concrete,ICFs (Insulated Concrete Forms),Stone,Vinyl Siding
Others
Restrictions None Known
Tax ID 78948294
Ownership Private
Read Less Info
Want to know what your home might be worth? Contact us for a FREE valuation!

Our team is ready to help you sell your home for the highest possible price ASAP
NEWLY LISTED IN THE CALGARY AREA
- New NW Single Family Homes
- New NW Townhomes and Condos
- New SW Single Family Homes
- New SW Townhomes and Condos
- New Downtown Single Family Homes
- New Downtown Townhomes and Condos
- New East Side Single Family Homes
- New East Side Townhomes and Condos
- New Calgary Half Duplexes
- New Multi Family Investment Buildings
- New Calgary Area Acreages
- Everything New in Cochrane
- Everything New in Airdrie
- Everything New in Canmore
- Everything Just Listed
- New Homes $100,000 to $400,000
- New Homes $400,000 to $1,000,000
- New Homes Over $1,000,000
GET MORE INFORMATION



