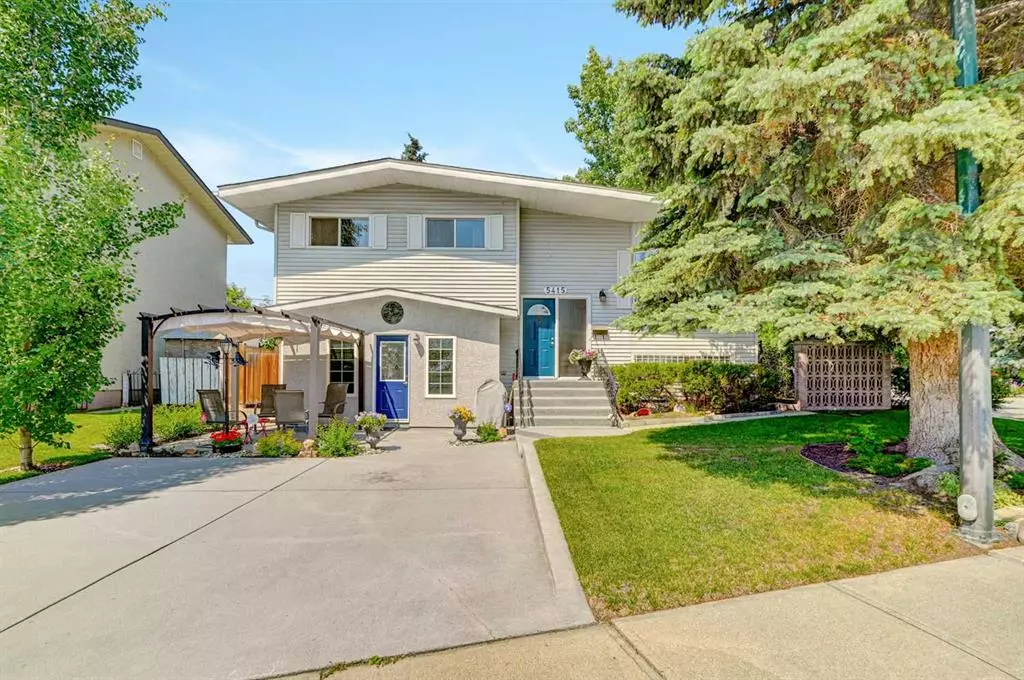$615,000
$625,000
1.6%For more information regarding the value of a property, please contact us for a free consultation.
4 Beds
3 Baths
1,143 SqFt
SOLD DATE : 07/28/2023
Key Details
Sold Price $615,000
Property Type Single Family Home
Sub Type Detached
Listing Status Sold
Purchase Type For Sale
Square Footage 1,143 sqft
Price per Sqft $538
Subdivision Thorncliffe
MLS® Listing ID A2059548
Sold Date 07/28/23
Style 3 Level Split
Bedrooms 4
Full Baths 3
Originating Board Calgary
Year Built 1964
Annual Tax Amount $3,716
Tax Year 2023
Lot Size 5,855 Sqft
Acres 0.13
Property Description
Welcome to Thorncliffe, Calgary, Alberta! This well-maintained 1143 square foot home is a true gem, situated on a corner lot with over 2198 square feet of living space. This beautiful 3 level split with an illegal basement suite offers a versatile living arrangement that can suit various needs. The upper suite commands the top two levels and the basement suite enjoys the retransformed bottom walk out level.
As you step inside, you'll immediately notice the charming character of this home. With three bedrooms on the upper level and one bedroom downstairs, there is ample space for a growing family or even the opportunity to rent out the separate living spaces for additional income.
The home features two full bathrooms, ensuring convenience and comfort for everyone. The separate outdoor living space allows for private enjoyment of the beautiful surroundings and the green space that the home faces. You'll also be treated to a great view, adding to the overall appeal.
In addition to its charming features, this property boasts a double detached garage, providing secure parking and extra storage. The combination of old-world charm and new updates creates a unique blend of comfort and style.
Thorncliffe and its surrounding areas offer a plethora of amenities, making this location highly desirable. Just a stone's throw away from Deerfoot City, you'll have access to an array of shopping, dining, and entertainment options. With easy access to major routes and close proximity to public transportation, commuting is a breeze, whether you're heading to work or exploring the city.
From an investment perspective, this property offers exciting opportunities. Renting out both the upper and lower units provides the potential for a steady rental income. Alternatively, you could consider adding some new updates to enhance the property's value and attract higher-paying tenants.
Thorncliffe and the surrounding areas are continually evolving, making it an ideal location for real estate investment. The demand for rental properties remains strong, ensuring a steady stream of tenants. With the opportunity to add modern touches and capitalize on the home's potential, your investment could yield great returns in this vibrant market.
Recent Updates Include: Roof (2019), Driveway Resurface (2018), Basement bathroom Reno (2016), Insulation Upgrade (2011), Furnace (2011), Electrical (2009), Fencing (2009), Detached Garage (2008).
Location
Province AB
County Calgary
Area Cal Zone N
Zoning R-C2
Direction E
Rooms
Basement Finished, Walk-Out To Grade
Interior
Interior Features Ceiling Fan(s)
Heating Forced Air, Natural Gas
Cooling None
Flooring Carpet, Ceramic Tile, Hardwood
Appliance Dishwasher, Dryer, Electric Stove, Refrigerator, Washer, Window Coverings
Laundry Lower Level, Main Level
Exterior
Garage Double Garage Attached, Parking Pad, RV Access/Parking
Garage Spaces 2.0
Garage Description Double Garage Attached, Parking Pad, RV Access/Parking
Fence Fenced
Community Features Park, Playground, Schools Nearby, Shopping Nearby, Sidewalks, Street Lights
Roof Type Asphalt Shingle
Porch Deck
Lot Frontage 68.57
Parking Type Double Garage Attached, Parking Pad, RV Access/Parking
Total Parking Spaces 6
Building
Lot Description Back Lane, Corner Lot, Front Yard, Lawn, Low Maintenance Landscape, Landscaped, Treed
Foundation Poured Concrete
Architectural Style 3 Level Split
Level or Stories 3 Level Split
Structure Type Vinyl Siding,Wood Frame
Others
Restrictions None Known
Tax ID 83251210
Ownership Private
Read Less Info
Want to know what your home might be worth? Contact us for a FREE valuation!

Our team is ready to help you sell your home for the highest possible price ASAP
NEWLY LISTED IN THE CALGARY AREA
- New NW Single Family Homes
- New NW Townhomes and Condos
- New SW Single Family Homes
- New SW Townhomes and Condos
- New Downtown Single Family Homes
- New Downtown Townhomes and Condos
- New East Side Single Family Homes
- New East Side Townhomes and Condos
- New Calgary Half Duplexes
- New Multi Family Investment Buildings
- New Calgary Area Acreages
- Everything New in Cochrane
- Everything New in Airdrie
- Everything New in Canmore
- Everything Just Listed
- New Homes $100,000 to $400,000
- New Homes $400,000 to $1,000,000
- New Homes Over $1,000,000
GET MORE INFORMATION









