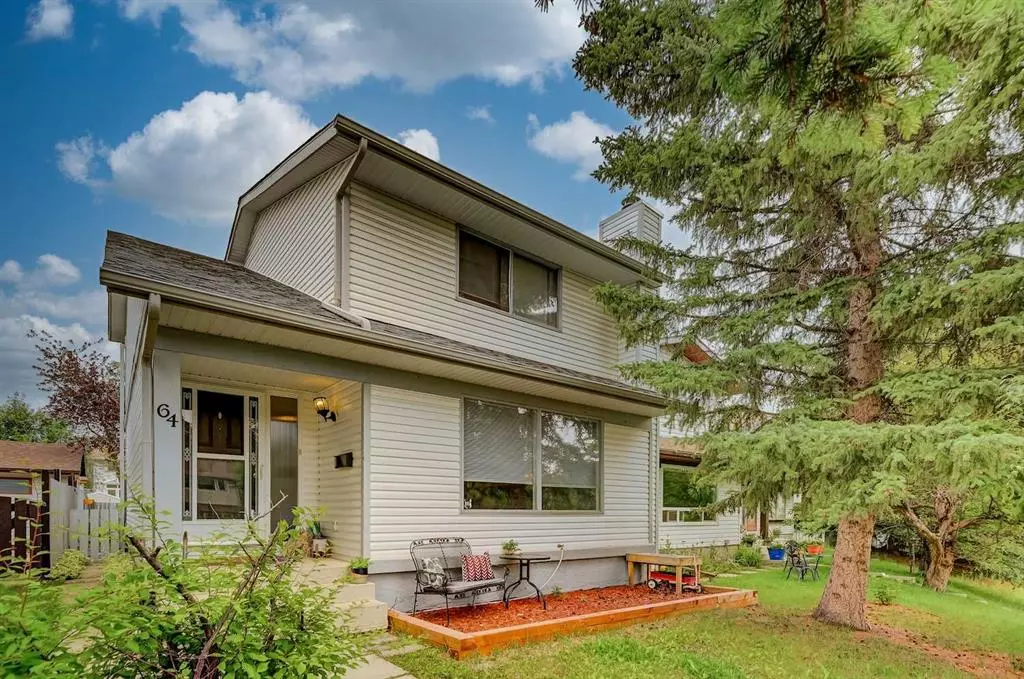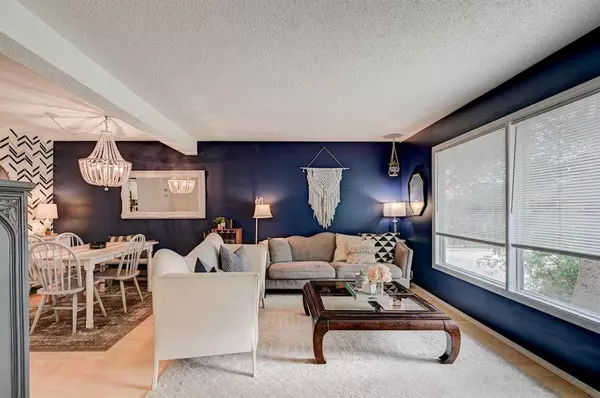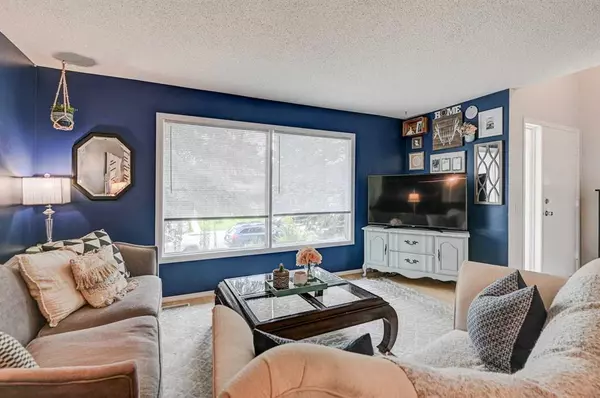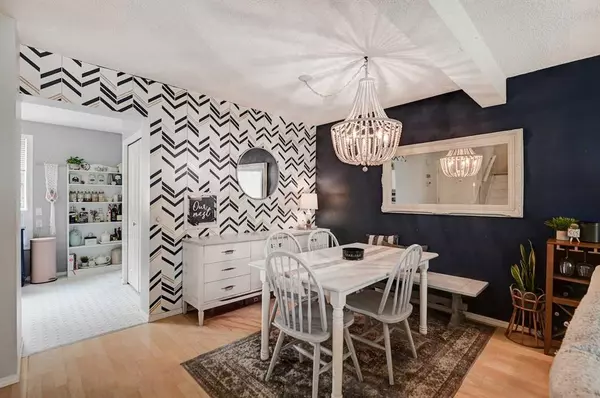$526,500
$525,000
0.3%For more information regarding the value of a property, please contact us for a free consultation.
3 Beds
2 Baths
1,733 SqFt
SOLD DATE : 08/03/2023
Key Details
Sold Price $526,500
Property Type Single Family Home
Sub Type Detached
Listing Status Sold
Purchase Type For Sale
Square Footage 1,733 sqft
Price per Sqft $303
Subdivision Silver Springs
MLS® Listing ID A2066346
Sold Date 08/03/23
Style 2 Storey
Bedrooms 3
Full Baths 1
Half Baths 1
Originating Board Calgary
Year Built 1978
Annual Tax Amount $2,993
Tax Year 2023
Lot Size 3,412 Sqft
Acres 0.08
Property Description
Ideally located on a quiet cul-de-sac down the street from W.O. Mitchell School sits this beautifully decorated family home. Pride of ownership is evident instantly upon entering. Exuding style yet promoting a warm comfort that is both attractive and functional. The interactive living and dining rooms ease entertaining with an abundance of natural light spilling in from the south facing picture window highlighted by bright laminate flooring, a chic wallpaper feature wall, a sophisticated colour pallet and an elegant light fixture. Culinary adventures await in the kitchen featuring a plethora of 2-toned cabinets with trendy gold hardware, timeless white tile backsplash and a large window overlooking the backyard. The stylish design even continues into the convenient main floor powder room. R&R is achieved on the upper level, home to 3 spacious, bright and sophisticated bedrooms and a full 4-piece bathroom. Gather around the classic wood-burning fireplace in the basement and enjoy engaging conversations, movie and games nights in this large and beautifully finished space. Even the laundry room has been tastefully decorated with a wallpaper feature wall! A large storage room completes this level. Encouraging summer barbeques and time spent relaxing is the full-width rear deck nestled amongst mature trees. The huge yard has plenty of space for kids and pets to play and a firepit area that entices marshmallow roasting under the starry sky. This sensational home with a tranquil yard is serviced by great schools in the family-friendly community of Silver Springs with a public swimming pool, a skating rink, an active community centre, Bowmont Natural Reserve and the Soccer Centre all close by!
Location
Province AB
County Calgary
Area Cal Zone Nw
Zoning R-C1N
Direction S
Rooms
Basement Finished, Full
Interior
Interior Features Chandelier, Storage
Heating Forced Air, Natural Gas
Cooling None
Flooring Cork, Laminate, Tile
Fireplaces Number 1
Fireplaces Type Basement, Wood Burning
Appliance Dishwasher, Dryer, Electric Stove, Range Hood, Refrigerator, Washer
Laundry In Basement
Exterior
Garage None, On Street
Garage Description None, On Street
Fence Fenced
Community Features Park, Playground, Schools Nearby, Shopping Nearby, Sidewalks, Street Lights, Walking/Bike Paths
Roof Type Asphalt Shingle
Porch Deck
Lot Frontage 30.71
Parking Type None, On Street
Building
Lot Description Back Lane, Back Yard, Cul-De-Sac, Lawn, Landscaped, Level, Rectangular Lot, Treed
Foundation Poured Concrete
Architectural Style 2 Storey
Level or Stories Two
Structure Type Vinyl Siding,Wood Frame
Others
Restrictions None Known
Tax ID 82879902
Ownership Private
Read Less Info
Want to know what your home might be worth? Contact us for a FREE valuation!

Our team is ready to help you sell your home for the highest possible price ASAP
NEWLY LISTED IN THE CALGARY AREA
- New NW Single Family Homes
- New NW Townhomes and Condos
- New SW Single Family Homes
- New SW Townhomes and Condos
- New Downtown Single Family Homes
- New Downtown Townhomes and Condos
- New East Side Single Family Homes
- New East Side Townhomes and Condos
- New Calgary Half Duplexes
- New Multi Family Investment Buildings
- New Calgary Area Acreages
- Everything New in Cochrane
- Everything New in Airdrie
- Everything New in Canmore
- Everything Just Listed
- New Homes $100,000 to $400,000
- New Homes $400,000 to $1,000,000
- New Homes Over $1,000,000
GET MORE INFORMATION









