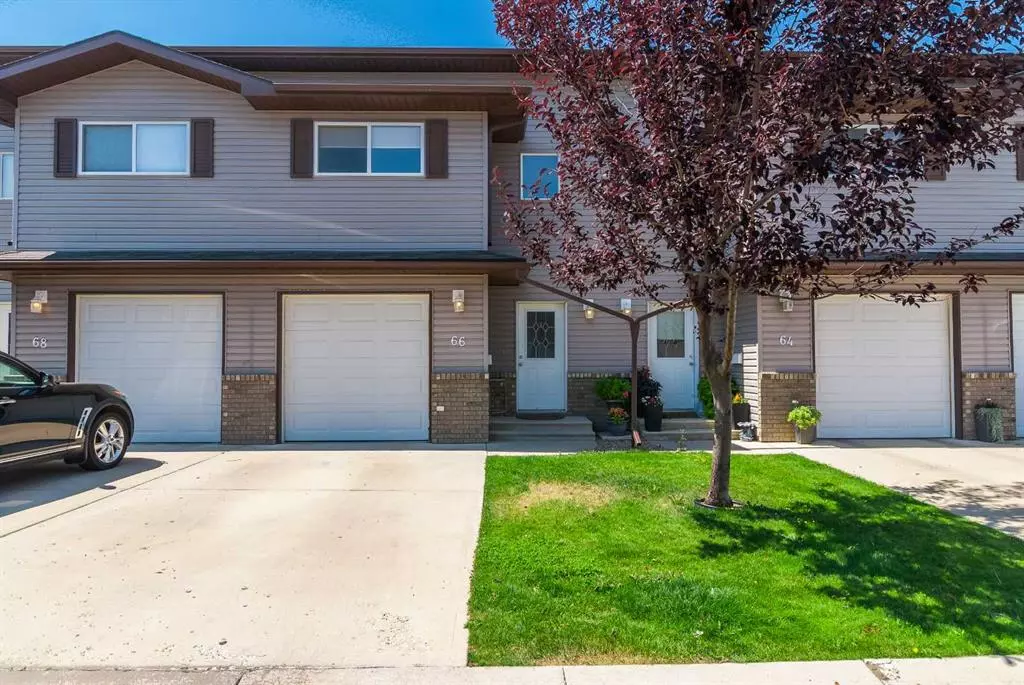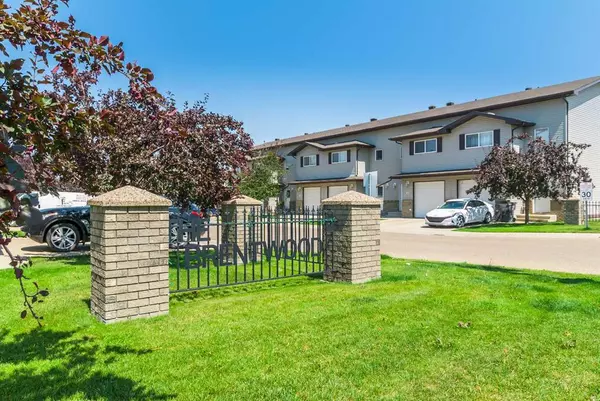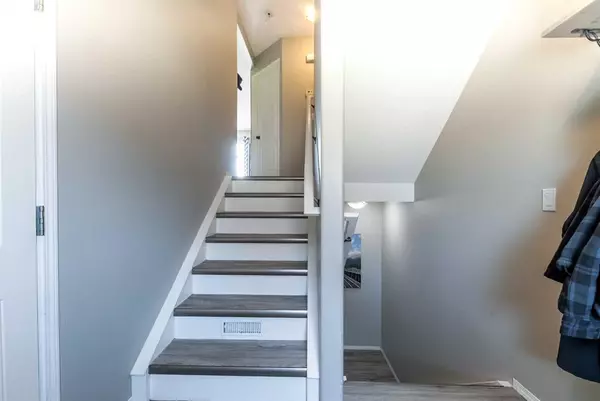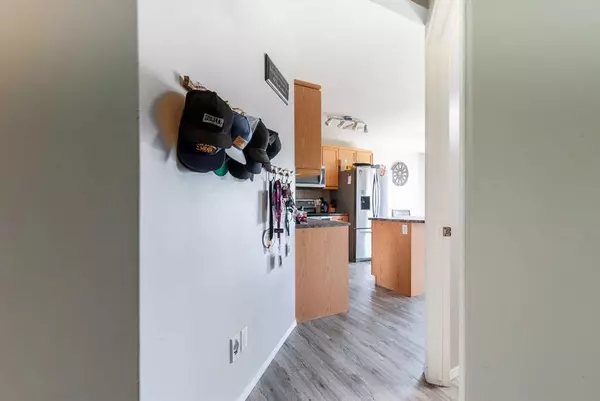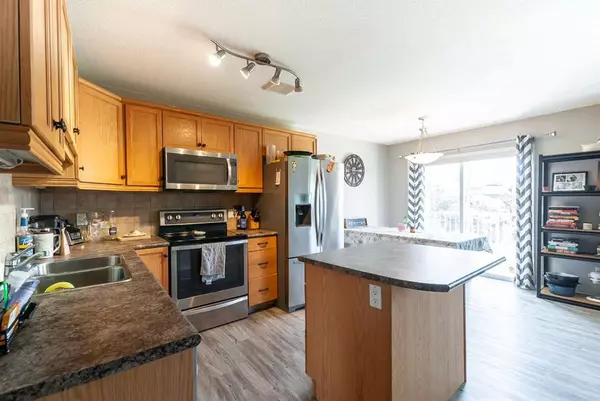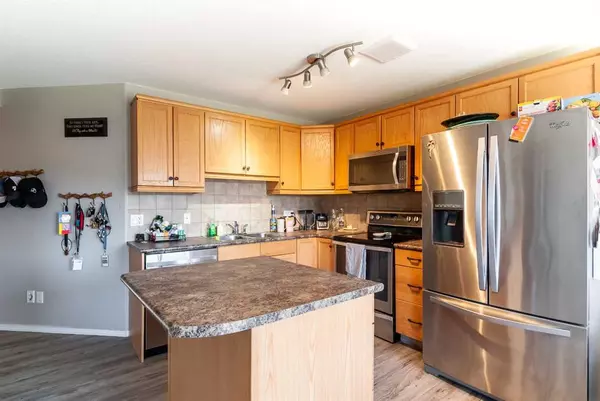$256,000
$259,800
1.5%For more information regarding the value of a property, please contact us for a free consultation.
3 Beds
3 Baths
1,181 SqFt
SOLD DATE : 08/11/2023
Key Details
Sold Price $256,000
Property Type Townhouse
Sub Type Row/Townhouse
Listing Status Sold
Purchase Type For Sale
Square Footage 1,181 sqft
Price per Sqft $216
Subdivision Sw Southridge
MLS® Listing ID A2068141
Sold Date 08/11/23
Style 4 Level Split
Bedrooms 3
Full Baths 2
Half Baths 1
Condo Fees $196
Originating Board Medicine Hat
Year Built 2006
Annual Tax Amount $2,055
Tax Year 2023
Property Description
Introducing a fantastic 3-bedroom, 3-bathroom, 4-level split townhouse, perfect for first-time buyers, revenue seekers, or those yearning for maintenance-free living. This home boasts a functional layout with ample space and features new vinyl flooring throughout. Upon entry, you're greeted by a spacious foyer with convenient access to the single attached garage. The main floor shines with an open concept and abundant natural light, showcasing a well-appointed kitchen with an island, a dining room leading to your own deck overlooking Saamis Park, a comfortable living room, and a convenient 2-piece bathroom. Ascending the first flight of stairs, you'll find a secluded primary bedroom with its own 4-piece ensuite. On the top level, two nice-sized bedrooms await, along with a practical laundry room and a 4-piece bathroom. The basement level offers a large family room, perfect for relaxation and entertainment, along with ample storage space for your belongings. Low condo fees of $196.50 per month, and pets are allowed. Schedule your viewing today!
Location
Province AB
County Medicine Hat
Zoning R-MD
Direction E
Rooms
Basement Finished, Full
Interior
Interior Features See Remarks
Heating Forced Air
Cooling Central Air
Flooring Vinyl
Appliance See Remarks
Laundry Laundry Room, Upper Level
Exterior
Garage Concrete Driveway, Single Garage Attached
Garage Spaces 1.0
Garage Description Concrete Driveway, Single Garage Attached
Fence None
Community Features Park, Playground, Schools Nearby, Shopping Nearby
Amenities Available None
Roof Type Shingle
Porch Deck
Exposure E
Total Parking Spaces 2
Building
Lot Description Backs on to Park/Green Space, Underground Sprinklers
Foundation Poured Concrete
Architectural Style 4 Level Split
Level or Stories 4 Level Split
Structure Type Brick,Vinyl Siding
Others
HOA Fee Include Common Area Maintenance,Reserve Fund Contributions
Restrictions None Known
Tax ID 83502589
Ownership Private
Pets Description Yes
Read Less Info
Want to know what your home might be worth? Contact us for a FREE valuation!

Our team is ready to help you sell your home for the highest possible price ASAP
NEWLY LISTED IN THE CALGARY AREA
- New NW Single Family Homes
- New NW Townhomes and Condos
- New SW Single Family Homes
- New SW Townhomes and Condos
- New Downtown Single Family Homes
- New Downtown Townhomes and Condos
- New East Side Single Family Homes
- New East Side Townhomes and Condos
- New Calgary Half Duplexes
- New Multi Family Investment Buildings
- New Calgary Area Acreages
- Everything New in Cochrane
- Everything New in Airdrie
- Everything New in Canmore
- Everything Just Listed
- New Homes $100,000 to $400,000
- New Homes $400,000 to $1,000,000
- New Homes Over $1,000,000
GET MORE INFORMATION



